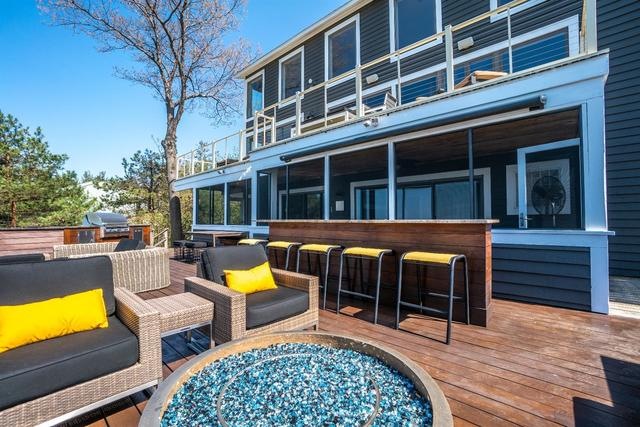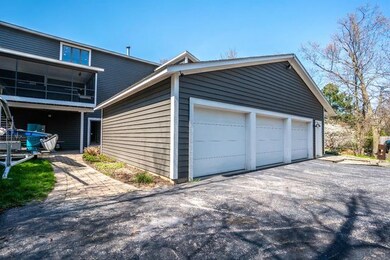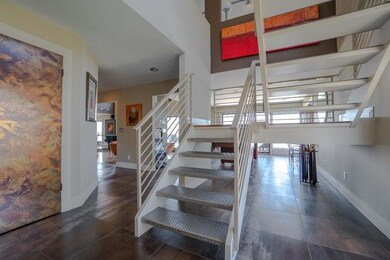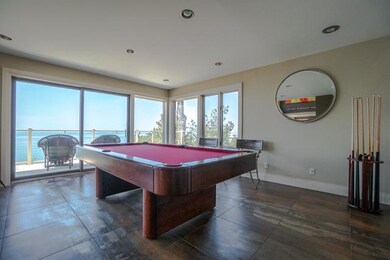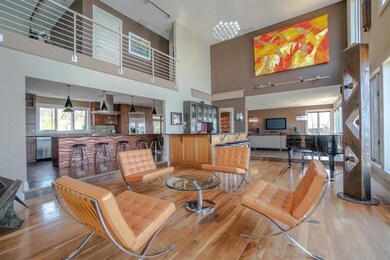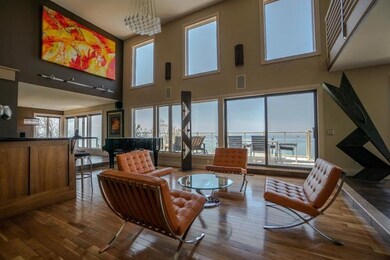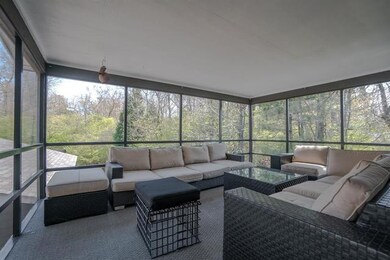
15 E Lake Front Dr Beverly Shores, IN 46301
Indiana Dunes NeighborhoodHighlights
- Recreation Room
- Enclosed patio or porch
- Central Air
- Home Office
- Attached Garage
About This Home
As of November 2018Breathtaking, three-level home with multiple outdoor deck spaces from which to enjoy the beautiful views of Lake Michigan and the Chicago City Skyline. The home's windows allow unobstructed views of the lake from all rooms. This home truly has it all and was made for entertainment too with spaces inside and out that can accommodate friends year round! The master suite is on the upper level of the home and features an en-suite bath, private office and awesome views of the lakefront. The main level of the home is elegant, open for entertaining, and features 17 ft. ceilings. The kitchen is beautiful and functional for a cozy dinner in or a large party. The lower level has three bedrooms, two of which have en-suite bathrooms and attached decks with lake views. There is also a gorgeous rec room on that level that could function as a 5th bedroom. It too has its own screened deck that overlooks the lake. Owning this home will make you feel like you are always on vacation!!
Last Agent to Sell the Property
White Hat Realty Group, LLC License #471021703 Listed on: 05/19/2018
Last Buyer's Agent
Non Member
NON MEMBER
Home Details
Home Type
- Single Family
Est. Annual Taxes
- $11,058
Year Built
- 1988
Parking
- Attached Garage
- Garage Is Owned
Home Design
- Vinyl Siding
Interior Spaces
- Primary Bathroom is a Full Bathroom
- Home Office
- Recreation Room
Outdoor Features
- Enclosed patio or porch
Utilities
- Central Air
- Heating System Uses Gas
- Well
- Private or Community Septic Tank
Ownership History
Purchase Details
Home Financials for this Owner
Home Financials are based on the most recent Mortgage that was taken out on this home.Purchase Details
Purchase Details
Home Financials for this Owner
Home Financials are based on the most recent Mortgage that was taken out on this home.Similar Homes in the area
Home Values in the Area
Average Home Value in this Area
Purchase History
| Date | Type | Sale Price | Title Company |
|---|---|---|---|
| Warranty Deed | -- | Fidelity National Title Co | |
| Personal Reps Deed | -- | Meridian Title Corp | |
| Warranty Deed | -- | Ticor Title Ins Co |
Mortgage History
| Date | Status | Loan Amount | Loan Type |
|---|---|---|---|
| Previous Owner | $280,000 | Commercial | |
| Previous Owner | $280,000 | Credit Line Revolving | |
| Previous Owner | $595,000 | Adjustable Rate Mortgage/ARM | |
| Previous Owner | $100,000 | Credit Line Revolving | |
| Previous Owner | $59,000 | New Conventional | |
| Previous Owner | $845,000 | Balloon | |
| Previous Owner | $735,000 | Fannie Mae Freddie Mac |
Property History
| Date | Event | Price | Change | Sq Ft Price |
|---|---|---|---|---|
| 11/05/2018 11/05/18 | Sold | $1,350,000 | 0.0% | $233 / Sq Ft |
| 10/26/2018 10/26/18 | Sold | $1,350,000 | 0.0% | $233 / Sq Ft |
| 10/25/2018 10/25/18 | Pending | -- | -- | -- |
| 10/22/2018 10/22/18 | For Sale | $1,350,000 | -24.2% | $233 / Sq Ft |
| 09/25/2018 09/25/18 | Pending | -- | -- | -- |
| 05/19/2018 05/19/18 | For Sale | $1,780,000 | -- | $307 / Sq Ft |
Tax History Compared to Growth
Tax History
| Year | Tax Paid | Tax Assessment Tax Assessment Total Assessment is a certain percentage of the fair market value that is determined by local assessors to be the total taxable value of land and additions on the property. | Land | Improvement |
|---|---|---|---|---|
| 2024 | $11,058 | $1,176,900 | $313,800 | $863,100 |
| 2023 | $11,038 | $1,103,800 | $284,900 | $818,900 |
| 2022 | $10,990 | $1,098,300 | $284,900 | $813,400 |
| 2021 | $19,180 | $989,400 | $284,900 | $704,500 |
| 2020 | $19,404 | $983,200 | $323,700 | $659,500 |
| 2019 | $17,866 | $892,300 | $323,700 | $568,600 |
| 2018 | $8,513 | $849,300 | $323,700 | $525,600 |
| 2017 | $8,555 | $853,500 | $323,700 | $529,800 |
| 2016 | $8,702 | $868,200 | $277,700 | $590,500 |
| 2014 | $8,343 | $832,300 | $271,200 | $561,100 |
| 2013 | -- | $766,500 | $261,000 | $505,500 |
Agents Affiliated with this Home
-
J
Seller's Agent in 2018
Jessica Vale
Realty Executives
-
John Barlow

Seller's Agent in 2018
John Barlow
White Hat Realty Group, LLC
31 Total Sales
-
Carol Wight-Barrett

Buyer's Agent in 2018
Carol Wight-Barrett
eXp Realty, LLC
(269) 277-1922
93 Total Sales
-
N
Buyer's Agent in 2018
Non Member
NON MEMBER
Map
Source: Midwest Real Estate Data (MRED)
MLS Number: MRD09958431
APN: 64-04-04-428-008.000-011
- 125 E Lake Front Dr
- 3 W Atwater Ave
- 116 E Neptune Ave
- 115 S Quigley Ave
- 111 E Neptune Ave
- 205 S Broadway
- 12 S Shore Ave
- 7 S Shore Ave
- 215 S Broadway
- 317 E Ripplewater Dr
- 510 S Lake Ave
- 611 E Lake Front Dr
- 605 E Lake Front Dr
- 107 S Merrivale Ave
- 0 Lake Shore County Rd Unit NRA528096
- 602 E Beverly Dr
- 0 Lake Shore Unit NRA815319
- 0 Us Hwy 12 Unit NRA815021
- 0 Underwood Unit NRA815015
- 18 S Lake Shore County Rd
