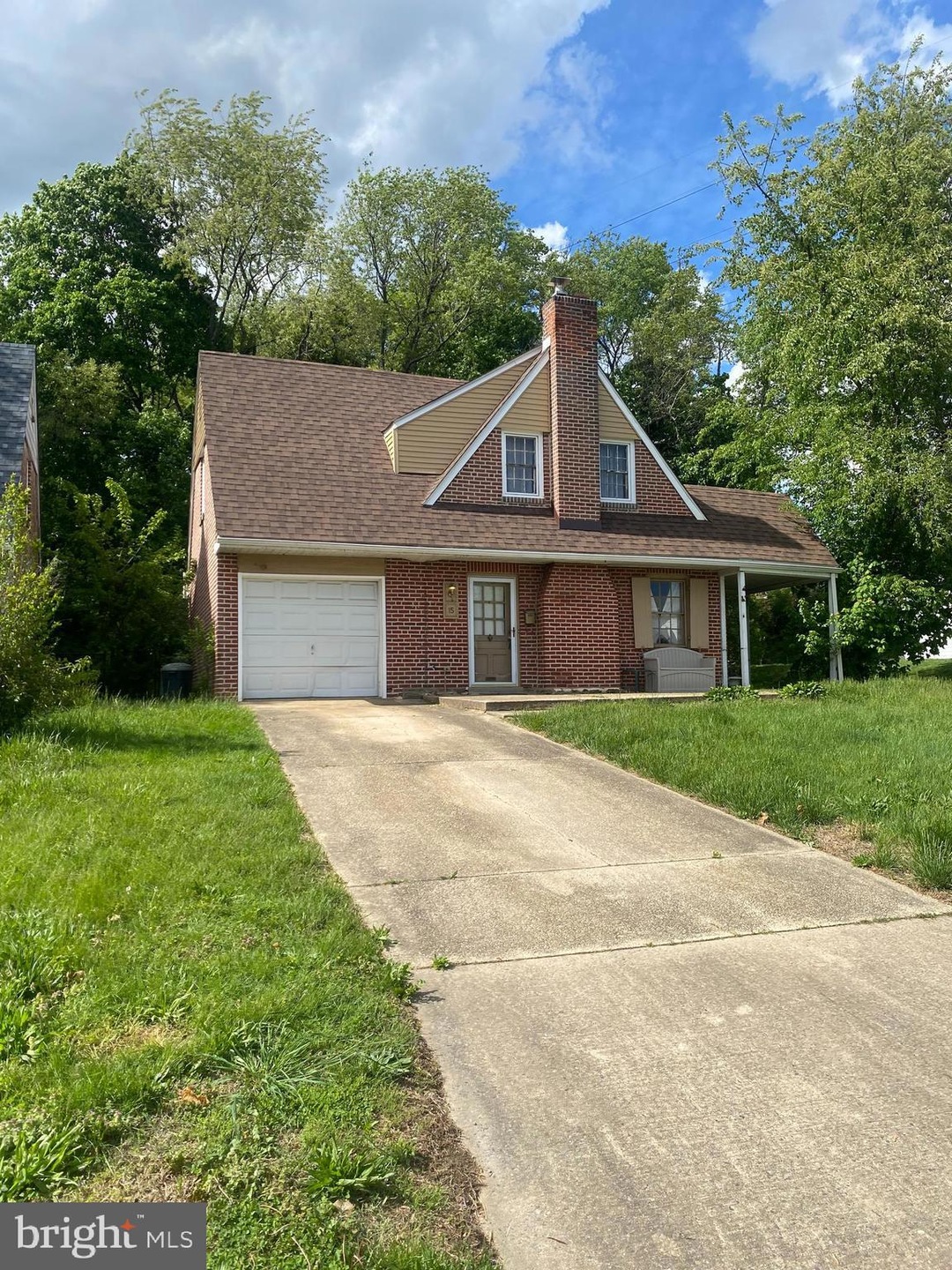
15 E Salisbury Dr Wilmington, DE 19809
3
Beds
1.5
Baths
1,075
Sq Ft
6,970
Sq Ft Lot
Highlights
- Cape Cod Architecture
- 1 Fireplace
- Forced Air Heating and Cooling System
- Pierre S. Dupont Middle School Rated A-
- No HOA
About This Home
As of January 2024Sold before processing
Last Agent to Sell the Property
Crown Homes Real Estate License #RS341482 Listed on: 05/19/2023
Home Details
Home Type
- Single Family
Est. Annual Taxes
- $149
Year Built
- Built in 1939
Lot Details
- 6,970 Sq Ft Lot
- Lot Dimensions are 60.00 x 120.00
- Property is zoned NC6.5
Parking
- Driveway
Home Design
- Cape Cod Architecture
- Brick Exterior Construction
- Stone Foundation
- Aluminum Siding
- Vinyl Siding
Interior Spaces
- 1,075 Sq Ft Home
- Property has 2 Levels
- 1 Fireplace
- Basement Fills Entire Space Under The House
Bedrooms and Bathrooms
- 3 Bedrooms
Utilities
- Forced Air Heating and Cooling System
- Cooling System Utilizes Natural Gas
- Natural Gas Water Heater
Community Details
- No Home Owners Association
- Edgemoor Terrace Subdivision
Listing and Financial Details
- Tax Lot 220
- Assessor Parcel Number 06-150.00-220
Ownership History
Date
Name
Owned For
Owner Type
Purchase Details
Listed on
Nov 6, 2023
Closed on
Jan 12, 2024
Sold by
Envisions Plus Llc
Bought by
Bousquet Garrett Robert
Seller's Agent
Robert Hoesterey
Crown Homes Real Estate
Buyer's Agent
Barbara Nevitt
Coldwell Banker Realty
List Price
$310,000
Sold Price
$290,000
Premium/Discount to List
-$20,000
-6.45%
Views
126
Current Estimated Value
Home Financials for this Owner
Home Financials are based on the most recent Mortgage that was taken out on this home.
Estimated Appreciation
-$725
Avg. Annual Appreciation
0.71%
Original Mortgage
$281,300
Outstanding Balance
$277,117
Interest Rate
7.22%
Mortgage Type
New Conventional
Estimated Equity
$16,273
Similar Homes in the area
Create a Home Valuation Report for This Property
The Home Valuation Report is an in-depth analysis detailing your home's value as well as a comparison with similar homes in the area
Home Values in the Area
Average Home Value in this Area
Purchase History
| Date | Type | Sale Price | Title Company |
|---|---|---|---|
| Deed | -- | None Listed On Document |
Source: Public Records
Mortgage History
| Date | Status | Loan Amount | Loan Type |
|---|---|---|---|
| Open | $281,300 | New Conventional |
Source: Public Records
Property History
| Date | Event | Price | Change | Sq Ft Price |
|---|---|---|---|---|
| 01/12/2024 01/12/24 | Sold | $290,000 | -4.9% | $270 / Sq Ft |
| 12/17/2023 12/17/23 | Pending | -- | -- | -- |
| 11/28/2023 11/28/23 | Price Changed | $305,000 | -1.6% | $284 / Sq Ft |
| 11/06/2023 11/06/23 | For Sale | $310,000 | +93.8% | $288 / Sq Ft |
| 06/28/2023 06/28/23 | Sold | $160,000 | 0.0% | $149 / Sq Ft |
| 05/19/2023 05/19/23 | Pending | -- | -- | -- |
| 05/19/2023 05/19/23 | For Sale | $160,000 | -- | $149 / Sq Ft |
Source: Bright MLS
Tax History Compared to Growth
Tax History
| Year | Tax Paid | Tax Assessment Tax Assessment Total Assessment is a certain percentage of the fair market value that is determined by local assessors to be the total taxable value of land and additions on the property. | Land | Improvement |
|---|---|---|---|---|
| 2024 | $2,063 | $54,200 | $9,800 | $44,400 |
| 2023 | $351 | $54,200 | $9,800 | $44,400 |
| 2022 | $355 | $54,200 | $9,800 | $44,400 |
| 2021 | $355 | $54,200 | $9,800 | $44,400 |
| 2020 | $355 | $54,200 | $9,800 | $44,400 |
| 2019 | $390 | $54,200 | $9,800 | $44,400 |
| 2018 | $340 | $54,200 | $9,800 | $44,400 |
| 2017 | $337 | $54,200 | $9,800 | $44,400 |
| 2016 | $337 | $54,200 | $9,800 | $44,400 |
| 2015 | $307 | $54,200 | $9,800 | $44,400 |
| 2014 | $71 | $54,200 | $9,800 | $44,400 |
Source: Public Records
Agents Affiliated with this Home
-
Robert Hoesterey

Seller's Agent in 2024
Robert Hoesterey
Crown Homes Real Estate
(302) 743-1063
13 in this area
223 Total Sales
-
Barbara Nevitt

Buyer's Agent in 2024
Barbara Nevitt
Coldwell Banker Realty
(904) 923-2700
2 in this area
34 Total Sales
Map
Source: Bright MLS
MLS Number: DENC2043092
APN: 06-150.00-220
Nearby Homes
- 17 E Salisbury Dr
- 7 N Stuyvesant Dr
- 22 S Rodney Dr
- 3 Paynter Dr
- 12 Polk Dr
- 210 Beechwood Rd
- 47 N Pennewell Dr
- 30 N Pennewell Dr
- 158 Paladin Dr
- 1300 Lore Ave
- 120 Paladin Dr
- 31 Van Dyck Dr
- 101 Paladin Dr Unit 101
- 109 River Rd
- 304 Grandview Ave
- 116 Paladin Dr
- 54 Paladin Dr Unit 54
- 5404 Highland Ct Unit 5404
- 77 Paladin Dr
- 3806 Eastview Ln Unit 3806
