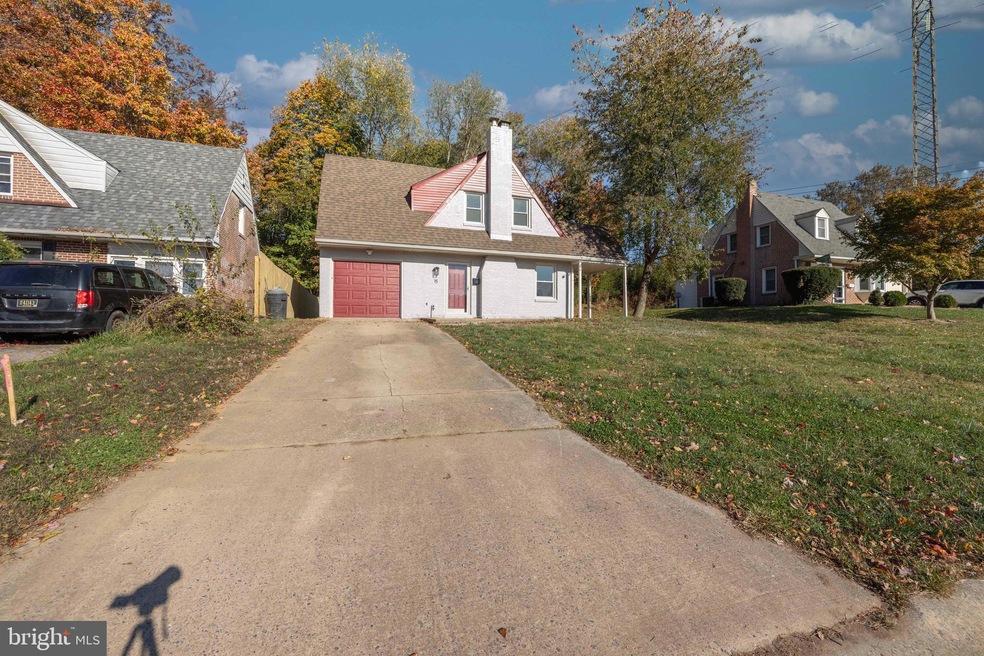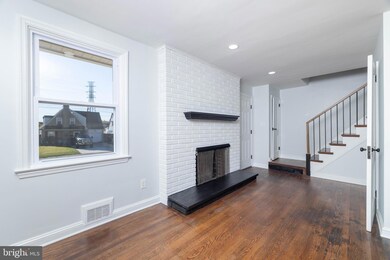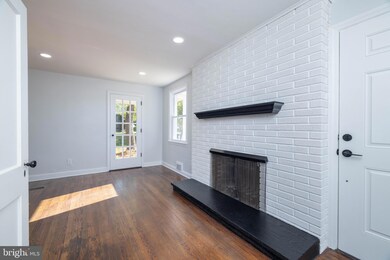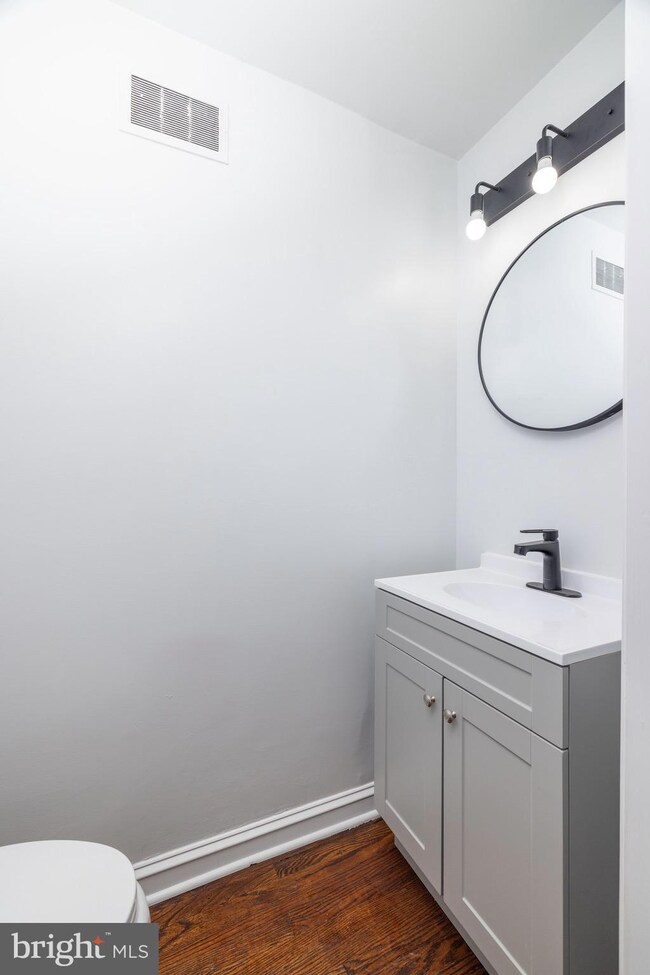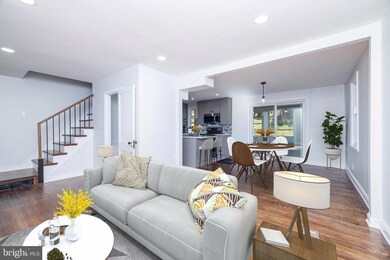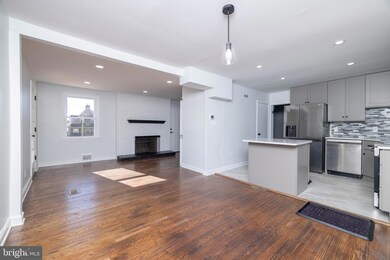
15 E Salisbury Dr Wilmington, DE 19809
Highlights
- Colonial Architecture
- 1 Fireplace
- 1 Car Attached Garage
- Pierre S. Dupont Middle School Rated A-
- No HOA
- Forced Air Heating and Cooling System
About This Home
As of January 2024Welcome to the heart of Edgemoor Terrace, where classic charm meets modern luxury at 15 E Salisbury. This meticulously renovated three-bedroom, one-and-a-half-bathroom residence embodies the perfect fusion of timeless character and contemporary comfort. As you cross the threshold, you'll be instantly charmed by the thoughtfully designed interior that effortlessly blends historical architectural details with fresh, modern updates. The open-concept living space invites creativity and personal style, creating a canvas where cherished memories will be made. A standout feature of this remarkable home is the fully renovated kitchen, a chef's haven replete with top-of-the-line appliances, exquisite countertops, and custom cabinetry offering generous storage space for all your culinary endeavors. The blend of aesthetics and functionality in this kitchen makes it an inspiring culinary oasis where you can let your culinary creativity soar. Each of the three bedrooms offers a peaceful retreat, basking in an abundance of natural light. The shared full bathroom is nothing short of a work of art, showcasing high-end fixtures, luxurious finishes, and an unwavering attention to detail, exemplifying the commitment to quality that defines this home. 15 E Salisbury is a rare opportunity to own a fully renovated, three-bedroom, one-and-a-half-bathroom home in the picturesque Edgemoor Terrace. Experience the seamless blend of classic charm and modern luxury that awaits you here - schedule your private tour today and make this exquisite Delaware residence your own.
Last Agent to Sell the Property
Crown Homes Real Estate License #RS341482 Listed on: 11/06/2023
Home Details
Home Type
- Single Family
Est. Annual Taxes
- $149
Year Built
- Built in 1939
Lot Details
- 6,970 Sq Ft Lot
- Lot Dimensions are 60.00 x 120.00
- Property is in excellent condition
- Property is zoned NC6.5
Parking
- 1 Car Attached Garage
- Front Facing Garage
- Driveway
Home Design
- Colonial Architecture
- Brick Exterior Construction
- Stone Foundation
- Architectural Shingle Roof
- Vinyl Siding
Interior Spaces
- 1,075 Sq Ft Home
- Property has 2 Levels
- 1 Fireplace
- Basement Fills Entire Space Under The House
Bedrooms and Bathrooms
- 3 Bedrooms
Schools
- Mount Pleasant Elementary School
- Dupont Middle School
- Mount Pleasant High School
Utilities
- Forced Air Heating and Cooling System
- Cooling System Utilizes Natural Gas
- 150 Amp Service
- Natural Gas Water Heater
Community Details
- No Home Owners Association
- Edgemoor Terrace Subdivision
Listing and Financial Details
- Tax Lot 220
- Assessor Parcel Number 06-150.00-220
Ownership History
Purchase Details
Home Financials for this Owner
Home Financials are based on the most recent Mortgage that was taken out on this home.Similar Homes in Wilmington, DE
Home Values in the Area
Average Home Value in this Area
Purchase History
| Date | Type | Sale Price | Title Company |
|---|---|---|---|
| Deed | -- | None Listed On Document |
Mortgage History
| Date | Status | Loan Amount | Loan Type |
|---|---|---|---|
| Open | $281,300 | New Conventional |
Property History
| Date | Event | Price | Change | Sq Ft Price |
|---|---|---|---|---|
| 01/12/2024 01/12/24 | Sold | $290,000 | -4.9% | $270 / Sq Ft |
| 12/17/2023 12/17/23 | Pending | -- | -- | -- |
| 11/28/2023 11/28/23 | Price Changed | $305,000 | -1.6% | $284 / Sq Ft |
| 11/06/2023 11/06/23 | For Sale | $310,000 | +93.8% | $288 / Sq Ft |
| 06/28/2023 06/28/23 | Sold | $160,000 | 0.0% | $149 / Sq Ft |
| 05/19/2023 05/19/23 | Pending | -- | -- | -- |
| 05/19/2023 05/19/23 | For Sale | $160,000 | -- | $149 / Sq Ft |
Tax History Compared to Growth
Tax History
| Year | Tax Paid | Tax Assessment Tax Assessment Total Assessment is a certain percentage of the fair market value that is determined by local assessors to be the total taxable value of land and additions on the property. | Land | Improvement |
|---|---|---|---|---|
| 2024 | $2,063 | $54,200 | $9,800 | $44,400 |
| 2023 | $351 | $54,200 | $9,800 | $44,400 |
| 2022 | $355 | $54,200 | $9,800 | $44,400 |
| 2021 | $355 | $54,200 | $9,800 | $44,400 |
| 2020 | $355 | $54,200 | $9,800 | $44,400 |
| 2019 | $390 | $54,200 | $9,800 | $44,400 |
| 2018 | $340 | $54,200 | $9,800 | $44,400 |
| 2017 | $337 | $54,200 | $9,800 | $44,400 |
| 2016 | $337 | $54,200 | $9,800 | $44,400 |
| 2015 | $307 | $54,200 | $9,800 | $44,400 |
| 2014 | $71 | $54,200 | $9,800 | $44,400 |
Agents Affiliated with this Home
-

Seller's Agent in 2024
Robert Hoesterey
Crown Homes Real Estate
(302) 743-1063
14 in this area
225 Total Sales
-

Buyer's Agent in 2024
Barbara Nevitt
Coldwell Banker Realty
(904) 923-2700
2 in this area
34 Total Sales
Map
Source: Bright MLS
MLS Number: DENC2052194
APN: 06-150.00-220
- 7 N Stuyvesant Dr
- 22 S Rodney Dr
- 3 Paynter Dr
- 30 S Stuyvesant Dr
- 47 N Pennewell Dr
- 158 Paladin Dr
- 302 River Rd Unit A8
- 306 Euclid Ave
- 116 Paladin Dr
- 109 River Rd
- 54 Paladin Dr Unit 54
- 5404 Highland Ct Unit 5404
- 14 Brandywine Blvd
- 77 Paladin Dr
- 708 Haines Ave
- 214 Edgewood Dr
- 14 Paladin Dr
- 8002 Westview Rd
- 603 Hillcrest Ave
- 5207 Le Parc Dr Unit 8
