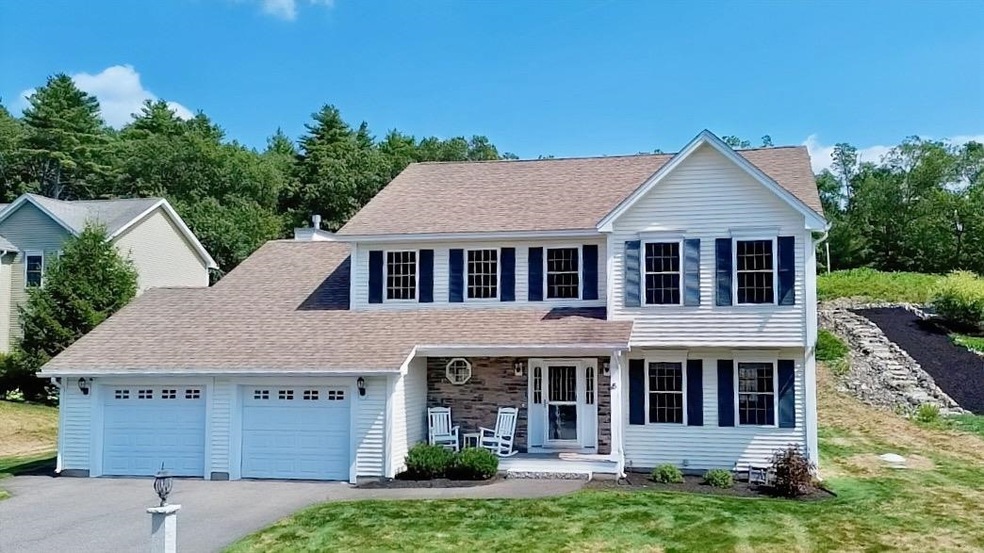
15 Empire Cir Hudson, NH 03051
Estimated payment $4,686/month
Highlights
- Hot Property
- Cathedral Ceiling
- 2 Car Attached Garage
- Colonial Architecture
- Den
- Walk-In Closet
About This Home
Welcome to this stunning stone accented Colonial, ideally situated on a sought-after cul-de-sac in Wason Heights. From the moment you step into the light-filled foyer, you'll be captivated by the natural daylight that flows throughout the home.
Perfect for entertaining, the spacious eat-in kitchen features granite countertops, maple cabinetry, a large island with seating, and is open to the inviting family room with soaring cathedral ceilings, a gas fireplace, and ceiling fan.
Your formal dining room is designed for memorable gatherings with elegant mood lighting, while a separate living room or library— offers flexible living space. First floor recently updated with classic solid hardwood flooring.
Enjoy the convenience of first floor laundry and direct auto open garage access.
Upstairs, the serene primary suite includes a walk-in closet plus second seasonal closet and private bath. Two additional bedrooms, with neutral carpeting and 4th perfect for private office, guest room or nursery. Full tiled family bath and open floor to ceiling foyer with new lighting complete the second floor.
Step outside through sliding glass doors to a peaceful backyard retreat, featuring a newly expanded patio, cozy fire pit area and wired for audio. Beautifully manicured landscaping with ornamental bushes and trees
Great south Hudson commuter location accessible to stores, restaurants and more. Showings initially at Open Houses only; Friday 5:00-7:00, Saturday 11:00-1:30, Sunday 1:00-3:00.
Home Details
Home Type
- Single Family
Est. Annual Taxes
- $9,490
Year Built
- Built in 2010
Lot Details
- 0.57 Acre Lot
- Irrigation Equipment
- Garden
Parking
- 2 Car Attached Garage
Home Design
- Colonial Architecture
- Concrete Foundation
- Wood Frame Construction
- Radon Mitigation System
Interior Spaces
- Property has 2 Levels
- Wired For Sound
- Cathedral Ceiling
- Ceiling Fan
- Blinds
- Window Screens
- Entrance Foyer
- Family Room
- Dining Room
- Den
- Fire and Smoke Detector
Kitchen
- Gas Range
- Microwave
- Dishwasher
- Kitchen Island
Flooring
- Carpet
- Tile
Bedrooms and Bathrooms
- 3 Bedrooms
- En-Suite Bathroom
- Walk-In Closet
Laundry
- Dryer
- Washer
Basement
- Basement Fills Entire Space Under The House
- Interior Basement Entry
Outdoor Features
- Patio
Schools
- Nottingham West Elementary School
- Hudson Memorial Middle School
- Alvirne High School
Utilities
- Central Air
- Septic Tank
- Leach Field
Community Details
- Wason Heights Subdivision
Listing and Financial Details
- Tax Lot 3-5
- Assessor Parcel Number 217
Map
Home Values in the Area
Average Home Value in this Area
Tax History
| Year | Tax Paid | Tax Assessment Tax Assessment Total Assessment is a certain percentage of the fair market value that is determined by local assessors to be the total taxable value of land and additions on the property. | Land | Improvement |
|---|---|---|---|---|
| 2021 | $8,730 | $400,100 | $99,100 | $301,000 |
Property History
| Date | Event | Price | Change | Sq Ft Price |
|---|---|---|---|---|
| 08/13/2025 08/13/25 | For Sale | $714,900 | +81.9% | $316 / Sq Ft |
| 08/26/2016 08/26/16 | Sold | $393,000 | -3.0% | $166 / Sq Ft |
| 05/27/2016 05/27/16 | Pending | -- | -- | -- |
| 04/09/2016 04/09/16 | For Sale | $405,000 | +23.9% | $171 / Sq Ft |
| 02/24/2012 02/24/12 | Sold | $327,000 | -5.2% | $142 / Sq Ft |
| 12/09/2011 12/09/11 | Price Changed | $345,000 | -4.1% | $150 / Sq Ft |
| 10/12/2011 10/12/11 | Price Changed | $359,900 | -2.7% | $156 / Sq Ft |
| 09/30/2011 09/30/11 | Price Changed | $370,000 | -6.3% | $161 / Sq Ft |
| 05/12/2011 05/12/11 | For Sale | $395,000 | -- | $172 / Sq Ft |
Similar Homes in Hudson, NH
Source: PrimeMLS
MLS Number: 5056366
APN: HDSO M:217 B:003 L:005
- 21 Partridge Cir
- 16 Easthill Dr
- 22 Old Coach Rd
- 12 Dracut Rd
- 42 Elgin St
- 922 Fox Hollow Dr
- 945 Fox Hollow Dr
- 3 March St
- 98 Appleside Dr
- 11 Cottonwood Dr
- 12 Linden St
- 23 Nathaniel Dr
- 1 Hemlock St
- 75 Melendy Rd
- 8 Gowing Rd
- 160 Daniel Webster Hwy Unit 331
- 160 Daniel Webster Hwy Unit 102
- 18 Philbrick St
- 7 Nevens St
- 24 Radcliffe Dr
- 18-24 Roosevelt Ave
- 2 Autumn Leaf Dr Unit 15
- 39 Bluestone Dr
- 1 Newcastle Dr
- 13 Spalding St Unit 15
- 21 Spit Brook Rd
- 4 Water St Unit A
- 12 Taylor St
- 376 Main St Unit 4
- 9 Silver Dr
- 10 Mulvanity St Unit 12
- 8 Intervale Ct Unit B
- 9 Allard Ct Unit A
- 11 Bancroft St
- 1 Storage Dr
- 110 E Hollis St Unit 310
- 110 E Hollis St Unit 327
- 110 E Hollis St Unit 113
- 110 E Hollis St Unit 125
- 110 E Hollis St Unit 111






