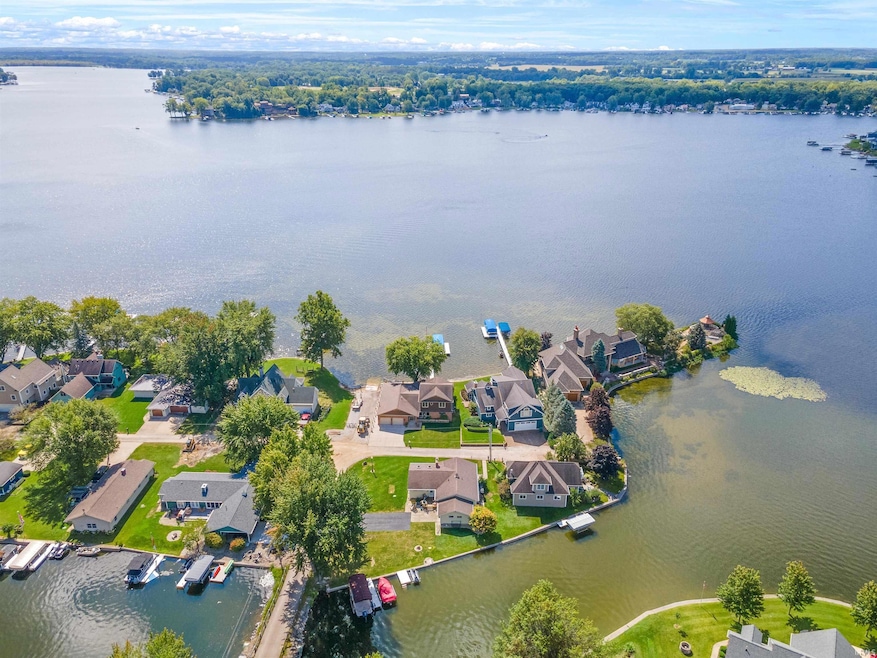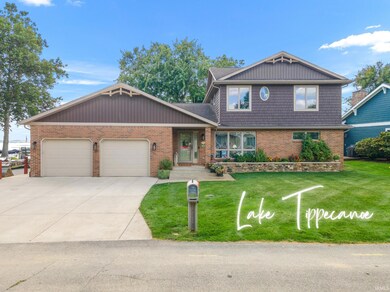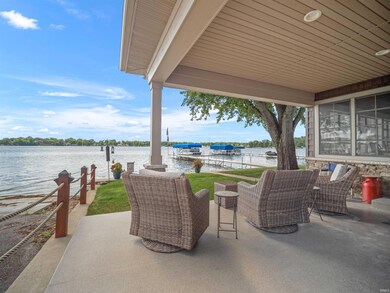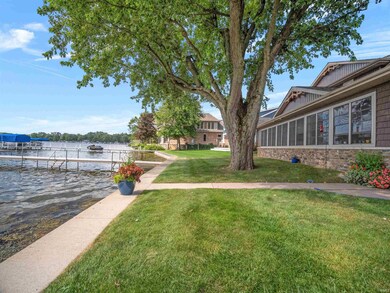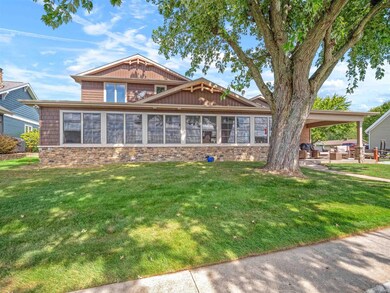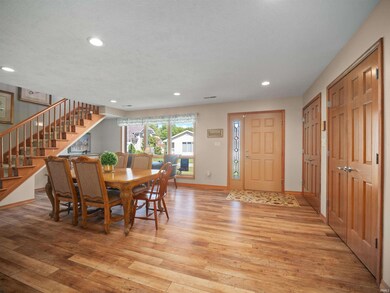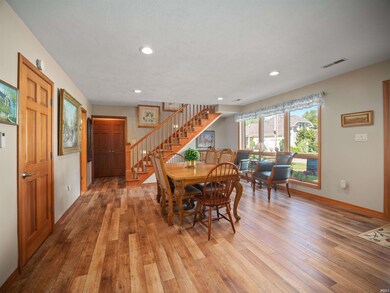
15 Ems T34d2 Ln Leesburg, IN 46538
Highlights
- 75 Feet of Waterfront
- Open Floorplan
- Backs to Open Ground
- Warsaw Community High School Rated A-
- Lake, Pond or Stream
- Stone Countertops
About This Home
As of December 2024Easy elegance w/breathtaking views, many updates & spectacular all seasons room facing 75’ of waterfront on popular all-sports Lake Tippecanoe —luxury living at its finest! Elite location on quiet island allows you to bask in amazing sunrise & sunset views all year round! This 4 bedroom, 3 full bath 2-story has been meticulously maintained w/obvious pride of ownership & recent improvements including new roof w/gutter guards, flooring throughout, interior repainted, exterior remodeled, large 45'X14' 3 season porch added, all new kitchen (cabinets, appliances minus fridge), can lights installed (living & dining), 220 outlet in garage for EV & east garage door opener replaced all within last 4 years allowing you to move in immediately & make most of remaining warm weather! Sure to charm from moment you arrive, attractive exterior is mixed materials w/ lots of brick, lush green lawn, professional landscaping, covered entry & attached 2 car garage w/oversized drive. Inside front door w/beveled glass sidelight you’ll find warm & welcoming atmosphere complemented by gorgeous wood flooring, plenty of natural light & neutral color palette serving as blank canvas to your own personal style. Front living/sitting/dining room has big picture windows & multiple closets—perfect for entertaining or flex use! Head back to inviting family/kitchen area featuring stunning lake vistas; cozy family nook w/sliding glass doors to walk-out enclosed porch. Refreshed kitchen has abundant cabinetry, hard surface counters, built-in hutch & long central island. Step into magnificent sunroom w/ wood ceiling & white paneled walls against brick of house giving classic lake vibes alongside sweeping panoramic water views, sure to be favorite place to unwind or savor your morning coffee! Generous main floor primary has private access to porch as well as ensuite bath w/walk-in shower. 2nd main floor bedroom also works as home office or den as needed. Main floor full bath has dual sink vanity & tub/shower combo. Upstairs is bonus landing/lounge area w/ space for seating or extra beds. 2 more comfortably sized bedrooms up here along w/ final full shared bath w/ tub/shower combo & ample storage at every turn. Fantastic lakefront concrete patio offers shade & exquisite tranquil setting for relaxing & enjoying your peaceful realm. Sizable yard w/ pier included! Next to neighborhood boat launch. Note: home is not in flood zone. Is lake life calling your name? Don't let this one slip away!
Last Agent to Sell the Property
Keller Williams Thrive North Brokerage Email: angie.racolta@thergroupteam.com Listed on: 08/22/2024

Home Details
Home Type
- Single Family
Est. Annual Taxes
- $9,491
Year Built
- Built in 1991
Lot Details
- 7,841 Sq Ft Lot
- Lot Dimensions are 75 x 111
- 75 Feet of Waterfront
- Lake Front
- Backs to Open Ground
- Level Lot
HOA Fees
- $29 Monthly HOA Fees
Parking
- 2 Car Attached Garage
- Garage Door Opener
- Off-Street Parking
Home Design
- Brick Exterior Construction
- Slab Foundation
- Vinyl Construction Material
Interior Spaces
- 2,688 Sq Ft Home
- 2-Story Property
- Open Floorplan
- Ceiling Fan
- Water Views
- Fire and Smoke Detector
- Electric Dryer Hookup
Kitchen
- Stone Countertops
- Disposal
Bedrooms and Bathrooms
- 4 Bedrooms
- En-Suite Primary Bedroom
Outdoor Features
- Sun Deck
- Waterski or Wakeboard
- Lake, Pond or Stream
- Patio
Schools
- Leesburg Elementary School
- Lakeview Middle School
- Warsaw High School
Utilities
- Forced Air Heating and Cooling System
- Heating System Uses Gas
- Private Company Owned Well
- Well
- Septic System
Community Details
- Old Mill Place Subdivision
Listing and Financial Details
- Assessor Parcel Number 43-07-01-300-187.000-016
Ownership History
Purchase Details
Home Financials for this Owner
Home Financials are based on the most recent Mortgage that was taken out on this home.Purchase Details
Purchase Details
Home Financials for this Owner
Home Financials are based on the most recent Mortgage that was taken out on this home.Similar Home in Leesburg, IN
Home Values in the Area
Average Home Value in this Area
Purchase History
| Date | Type | Sale Price | Title Company |
|---|---|---|---|
| Warranty Deed | $1,075,000 | None Listed On Document | |
| Quit Claim Deed | -- | None Available | |
| Interfamily Deed Transfer | -- | None Available |
Mortgage History
| Date | Status | Loan Amount | Loan Type |
|---|---|---|---|
| Open | $698,750 | New Conventional | |
| Previous Owner | $160,000 | Credit Line Revolving |
Property History
| Date | Event | Price | Change | Sq Ft Price |
|---|---|---|---|---|
| 12/06/2024 12/06/24 | Sold | $1,075,000 | -2.2% | $400 / Sq Ft |
| 10/25/2024 10/25/24 | Pending | -- | -- | -- |
| 10/21/2024 10/21/24 | Price Changed | $1,099,000 | -4.4% | $409 / Sq Ft |
| 09/18/2024 09/18/24 | Price Changed | $1,149,000 | -4.1% | $427 / Sq Ft |
| 08/22/2024 08/22/24 | For Sale | $1,198,000 | +106.6% | $446 / Sq Ft |
| 08/13/2019 08/13/19 | Sold | $580,000 | -3.3% | $216 / Sq Ft |
| 07/03/2019 07/03/19 | Pending | -- | -- | -- |
| 01/15/2019 01/15/19 | For Sale | $599,900 | -- | $223 / Sq Ft |
Tax History Compared to Growth
Tax History
| Year | Tax Paid | Tax Assessment Tax Assessment Total Assessment is a certain percentage of the fair market value that is determined by local assessors to be the total taxable value of land and additions on the property. | Land | Improvement |
|---|---|---|---|---|
| 2024 | $10,289 | $880,500 | $438,500 | $442,000 |
| 2023 | $9,491 | $801,000 | $398,700 | $402,300 |
| 2022 | $8,631 | $739,300 | $380,400 | $358,900 |
| 2021 | $7,169 | $604,700 | $329,900 | $274,800 |
| 2020 | $4,939 | $407,100 | $329,900 | $77,200 |
| 2019 | $3,575 | $513,400 | $327,100 | $186,300 |
| 2018 | $3,454 | $498,900 | $318,000 | $180,900 |
| 2017 | $3,208 | $489,700 | $318,000 | $171,700 |
| 2016 | $3,440 | $481,900 | $314,000 | $167,900 |
| 2014 | $3,180 | $482,400 | $314,000 | $168,400 |
| 2013 | $3,180 | $475,200 | $313,000 | $162,200 |
Agents Affiliated with this Home
-
Angie Racolta

Seller's Agent in 2024
Angie Racolta
Keller Williams Thrive North
(317) 750-1600
403 Total Sales
-
Deb Paton-Showley

Buyer's Agent in 2024
Deb Paton-Showley
Coldwell Banker Real Estate Group
(574) 527-6022
510 Total Sales
-
Brian Peterson

Seller's Agent in 2019
Brian Peterson
Brian Peterson Real Estate
(574) 265-4801
631 Total Sales
Map
Source: Indiana Regional MLS
MLS Number: 202432166
APN: 43-07-01-300-187.000-016
- 3705 E Forest Glen Ave
- 387 Ems T26 Ln
- 3865 E Forest Glen Ave
- 426 Ems T26 Ln
- 3948 E Lakeview Trail
- 4109 E Woodland Ct
- 4077 E Oldfield Dr
- 3218 E Armstrong Rd
- TBD Potawatami Ln
- 6028 N 2nd St
- 14 Ems T41 Ln
- 3 Ems T20 Ln
- 7266 N 200 E
- 4294 E Defreese Rd
- 75 Ems T16 Ln
- 38 Ems D17 Ln
- 40 Ems T15a Ln
- 18 Ems T13e Ln
- 45 Ems D18c Ln
- 271 Ems T13 Ln
