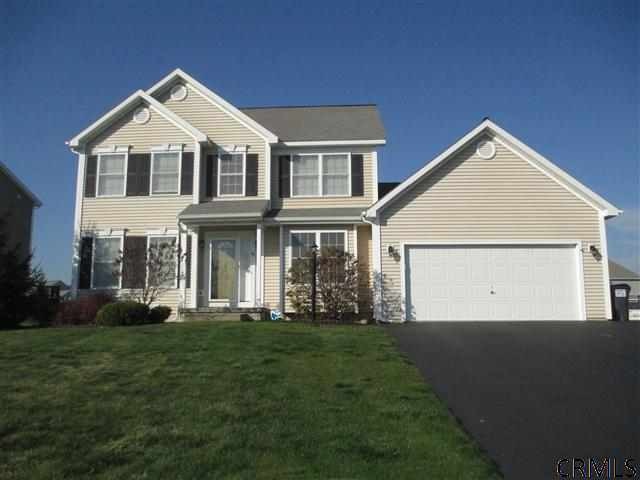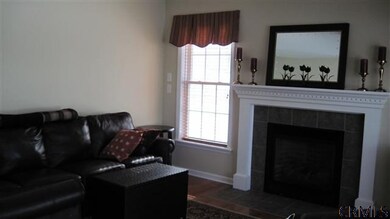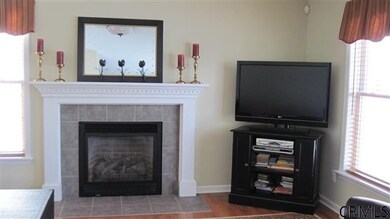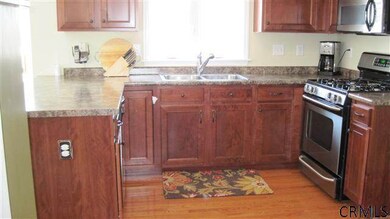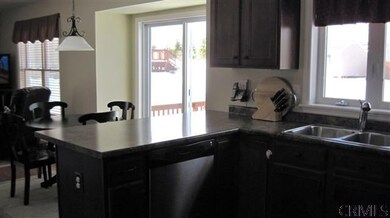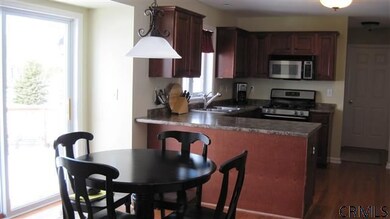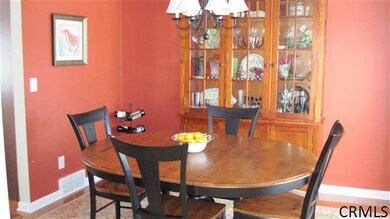
15 Everson Way Ballston Spa, NY 12020
Ballston NeighborhoodEstimated Value: $484,000 - $574,000
Highlights
- Colonial Architecture
- Deck
- Porch
- Burnt Hills Ballston Lake Senior High School Rated A-
- No HOA
- 2 Car Attached Garage
About This Home
As of June 2013Wonderfully maintained, original owners! Freshly Painted T/O,this sparkler offers hardwood flrs on the 1st floor, gas FP in Great Rm, all stainless appliances. The finished basement sports front to back family/play rm, plus 1 BR and a 3/4 Bath. First flr study, 2 Story Foyer, formal Dining Rm, and 1st flr laundry room. Second flr features 2 BRs and Master Suite with Walk-In closet. Large backyard with great deck. This home offers style and comfort with gas heat and central air, wireless internet access. Excellent Condition
Last Agent to Sell the Property
Catharine Sullivan
RealtyUSA.com Listed on: 03/23/2013
Last Buyer's Agent
Sheri Pennartz
Berkshire Hathaway Home Services Blake License #40PE1075824

Home Details
Home Type
- Single Family
Est. Annual Taxes
- $6,328
Year Built
- Built in 2005
Lot Details
- Level Lot
Parking
- 2 Car Attached Garage
- Off-Street Parking
Home Design
- Colonial Architecture
- Vinyl Siding
- Asphalt
Interior Spaces
- 1,704 Sq Ft Home
- Gas Fireplace
- Sliding Doors
- Home Security System
Kitchen
- Eat-In Kitchen
- Oven
- Range
- Dishwasher
- Disposal
Bedrooms and Bathrooms
- 4 Bedrooms
Laundry
- Laundry Room
- Laundry on main level
Finished Basement
- Basement Fills Entire Space Under The House
- Sump Pump
Outdoor Features
- Deck
- Exterior Lighting
- Porch
Utilities
- Forced Air Heating and Cooling System
- Heating System Uses Natural Gas
- Water Softener
- High Speed Internet
- Cable TV Available
Community Details
- No Home Owners Association
Listing and Financial Details
- Legal Lot and Block 16 / 1
- Assessor Parcel Number 412089 228-1-16
Similar Homes in Ballston Spa, NY
Home Values in the Area
Average Home Value in this Area
Mortgage History
| Date | Status | Borrower | Loan Amount |
|---|---|---|---|
| Closed | Brown Erika M | $7,684 |
Property History
| Date | Event | Price | Change | Sq Ft Price |
|---|---|---|---|---|
| 06/14/2013 06/14/13 | Sold | $310,000 | -3.1% | $182 / Sq Ft |
| 03/29/2013 03/29/13 | Pending | -- | -- | -- |
| 03/23/2013 03/23/13 | For Sale | $319,900 | -- | $188 / Sq Ft |
Tax History Compared to Growth
Tax History
| Year | Tax Paid | Tax Assessment Tax Assessment Total Assessment is a certain percentage of the fair market value that is determined by local assessors to be the total taxable value of land and additions on the property. | Land | Improvement |
|---|---|---|---|---|
| 2024 | $7,214 | $268,000 | $39,700 | $228,300 |
| 2023 | $7,622 | $268,000 | $39,700 | $228,300 |
| 2022 | $1,687 | $268,000 | $39,700 | $228,300 |
| 2021 | $1,687 | $268,000 | $39,700 | $228,300 |
| 2020 | $7,408 | $268,000 | $39,700 | $228,300 |
| 2018 | $6,921 | $268,000 | $39,700 | $228,300 |
| 2017 | $1,588 | $268,000 | $39,700 | $228,300 |
| 2016 | $6,658 | $268,000 | $39,700 | $228,300 |
Agents Affiliated with this Home
-
C
Seller's Agent in 2013
Catharine Sullivan
RealtyUSA.com
-

Buyer's Agent in 2013
Sheri Pennartz
Berkshire Hathaway Home Services Blake
(518) 371-8040
Map
Source: Global MLS
MLS Number: 201314902
APN: 412089-228-014-0001-016-000-0000
- 15 Kasey Pass
- 33 Sherman Way
- L19.5 Brookline Rd
- 74 Arcadia Ct
- L19.4 Brookeline Rd
- 617 Cindy Ln
- 299 Lake Rd
- 202 Church Ave
- 28 Saddlebrook Blvd
- 34 Saddlebrook Blvd
- 26 Saddlebrook Blvd
- 183-185 Church Ave
- 33 Saddlebrook Blvd
- 35 Saddlebrook Blvd
- 7 Knottingley Place
- 42 Saddlebrook Blvd
- 1031 Raymond Rd
- 44 Saddlebrook Blvd
- 87 Mann Rd
- 003WP Reservoir Rd
