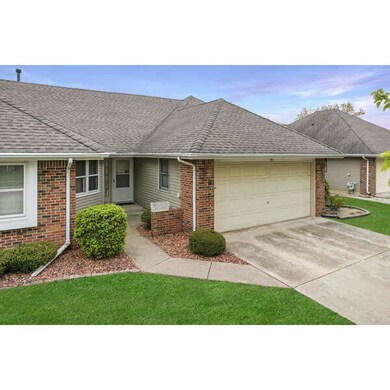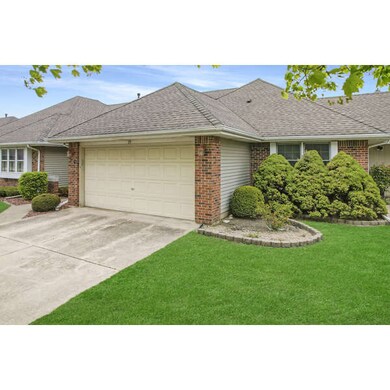
15 Fallcreek Cir Montgomery, IL 60538
Boulder Hill NeighborhoodEstimated Value: $263,000 - $303,000
Highlights
- Home Office
- 2 Car Attached Garage
- Living Room
- Oswego East High School Rated A-
- Walk-In Closet
- Laundry Room
About This Home
As of May 2023Nestled in the serene Fernwood Gardens over 55 community, this charming ranch-style home exudes warmth and comfort. As you approach the property, you'll notice the well-maintained exterior featuring a manicured lawn. Upon entering the home, you'll find yourself in a spacious and bright living room, complete with carpeting and large windows that let in plenty of natural light. The open floor plan seamlessly leads you to the dining area and an eat in kitchen with ample cabinet space for storage. The home boasts two cozy bedrooms, each with large windows and ample closet space. The master bedroom features an en-suite bathroom with a shower stall and a generous vanity. A second full bathroom is also available for guests' convenience. The house also includes an office, ideal for those who work from home or desire a quiet place to read and relax. Additionally, this home offers one of two three-season rooms in this community, where you can enjoy the beauty of the surrounding nature from the comfort of your home. Fernwood Gardens is a highly sought-after community, and homes are rarely available for sale. As a resident, you'll have your lawn maintained and snow removed. The community is also conveniently located near shopping centers, restaurants, and parks. Overall, this ranch home in Fernwood Gardens offers the perfect blend of comfort, style, and convenience, making it an ideal place to call home. Home being sold AS IS.
Last Agent to Sell the Property
United Real Estate-Chicago License #475183534 Listed on: 05/01/2023

Townhouse Details
Home Type
- Townhome
Est. Annual Taxes
- $2,838
Year Built
- Built in 1987
Lot Details
- Lot Dimensions are 44 x 100
HOA Fees
- $110 Monthly HOA Fees
Parking
- 2 Car Attached Garage
- Garage Door Opener
- Driveway
- Parking Included in Price
Home Design
- Brick Exterior Construction
- Asphalt Roof
- Concrete Perimeter Foundation
Interior Spaces
- 1,410 Sq Ft Home
- 1-Story Property
- Bookcases
- Family Room
- Living Room
- Dining Room
- Home Office
- Vinyl Flooring
Bedrooms and Bathrooms
- 2 Bedrooms
- 2 Potential Bedrooms
- Walk-In Closet
- 2 Full Bathrooms
- Separate Shower
Laundry
- Laundry Room
- Laundry on main level
Schools
- Long Beach Elementary School
- Plank Junior High School
- Oswego East High School
Utilities
- Central Air
- Heating System Uses Natural Gas
Listing and Financial Details
- Senior Freeze Tax Exemptions
Community Details
Overview
- 4 Units
- Jim Rieland Association, Phone Number (630) 533-2812
- Fernwood Gardens Subdivision
- Property managed by Fernwood Gardens-Self Managed
Pet Policy
- Pets up to 100 lbs
- Dogs and Cats Allowed
Ownership History
Purchase Details
Home Financials for this Owner
Home Financials are based on the most recent Mortgage that was taken out on this home.Purchase Details
Purchase Details
Purchase Details
Similar Homes in the area
Home Values in the Area
Average Home Value in this Area
Purchase History
| Date | Buyer | Sale Price | Title Company |
|---|---|---|---|
| Declaration Of Trust | $245,000 | First American Title | |
| Hills Richard D | -- | None Available | |
| Hills Richard D | $127,000 | -- | |
| -- | $110,800 | -- |
Mortgage History
| Date | Status | Borrower | Loan Amount |
|---|---|---|---|
| Closed | Hills Richard D | -- |
Property History
| Date | Event | Price | Change | Sq Ft Price |
|---|---|---|---|---|
| 05/25/2023 05/25/23 | Sold | $245,000 | 0.0% | $174 / Sq Ft |
| 05/06/2023 05/06/23 | Pending | -- | -- | -- |
| 05/01/2023 05/01/23 | For Sale | $245,000 | -- | $174 / Sq Ft |
Tax History Compared to Growth
Tax History
| Year | Tax Paid | Tax Assessment Tax Assessment Total Assessment is a certain percentage of the fair market value that is determined by local assessors to be the total taxable value of land and additions on the property. | Land | Improvement |
|---|---|---|---|---|
| 2023 | $0 | $68,464 | $10,398 | $58,066 |
| 2022 | $2,738 | $62,811 | $9,539 | $53,272 |
| 2021 | $2,838 | $57,101 | $8,672 | $48,429 |
| 2020 | $2,866 | $57,101 | $8,672 | $48,429 |
| 2019 | $2,912 | $58,599 | $8,672 | $49,927 |
| 2018 | $3,073 | $48,833 | $7,227 | $41,606 |
| 2017 | $3,112 | $44,801 | $6,630 | $38,171 |
| 2016 | $3,158 | $43,078 | $6,375 | $36,703 |
| 2015 | $3,314 | $43,078 | $6,375 | $36,703 |
| 2014 | -- | $41,823 | $6,189 | $35,634 |
| 2013 | -- | $42,246 | $6,252 | $35,994 |
Agents Affiliated with this Home
-
Wendy Martorano

Seller's Agent in 2023
Wendy Martorano
United Real Estate-Chicago
(773) 454-7996
3 in this area
26 Total Sales
-
Melissa Yackley

Seller Co-Listing Agent in 2023
Melissa Yackley
United Real Estate-Chicago
(630) 802-9795
27 in this area
264 Total Sales
-
Myrna Walker

Buyer's Agent in 2023
Myrna Walker
HOMES BY ...LLC
(630) 768-6441
1 in this area
29 Total Sales
Map
Source: Midwest Real Estate Data (MRED)
MLS Number: 11771679
APN: 03-04-283-017
- 53 Fallcreek Cir Unit 35
- 204 Fairwind Dr
- 145 Heathgate Rd
- 303 Huntington Ct
- 52 Ingleshire Rd
- 150 Hamlet Cir
- 109 Oxford Ct
- 1614 Timber Lane Dr
- 410 Cobblestone Ct
- 141 Autumn Ridge Dr
- 1353 Manning Ave
- 2071 Wiesbrook Dr
- 217 Arbor Ridge Dr
- 87 Saugatuck Rd
- 233 Mondovi Dr
- 170 Montgomery Rd
- 616 Springbrook Trail N
- 401 Manchester Rd
- 85 Circle Dr E
- 102 Circle Dr E
- 15 Fallcreek Cir
- 13 Fallcreek Cir
- 17 Fallcreek Cir
- 11 Fallcreek Cir
- 19 Fallcreek Cir
- 21 Fallcreek Cir
- 9 Fallcreek Cir
- 28 Fallcreek Cir Unit 35
- 64 Fallcreek Cir Unit 35
- 7 Fallcreek Cir
- 30 Fallcreek Cir
- 62 Fallcreek Cir
- 5 Fallcreek Cir Unit 35
- 25 Fallcreek Cir
- 32 Fallcreek Cir
- 60 Fallcreek Cir Unit 35
- 27 Fallcreek Cir Unit 35
- 3 Fallcreek Cir Unit 35
- 34 Fallcreek Cir Unit 35
- 58 Fallcreek Cir


