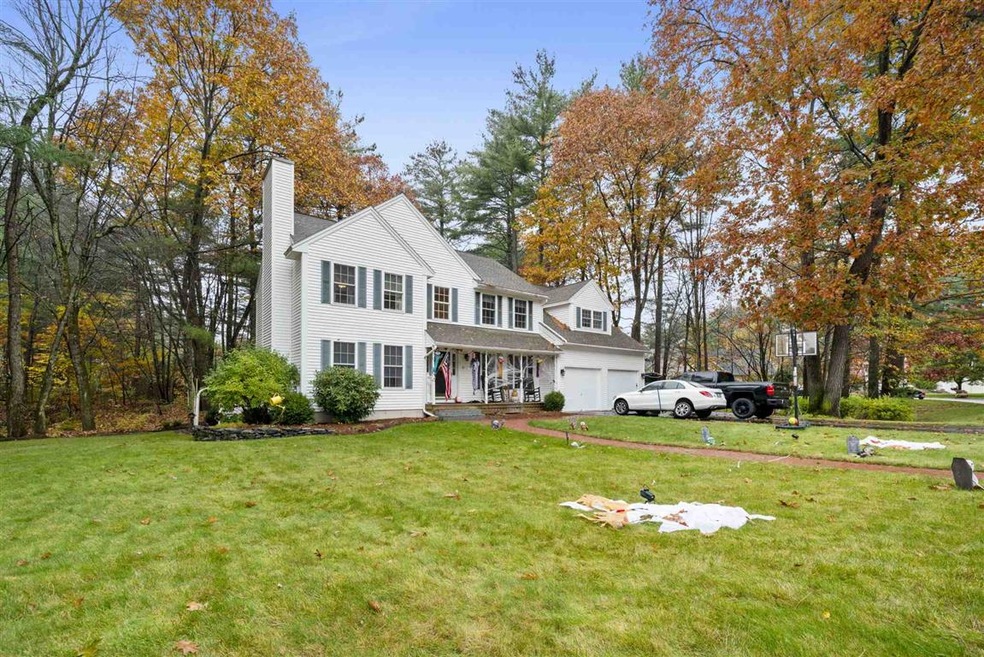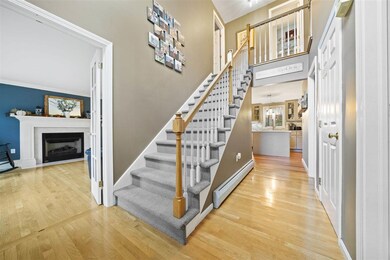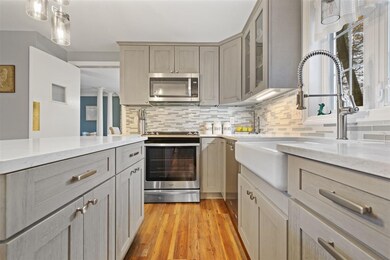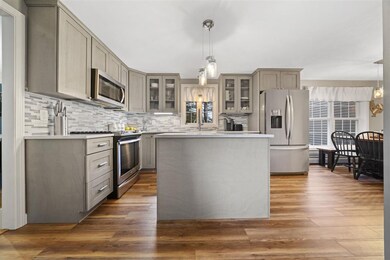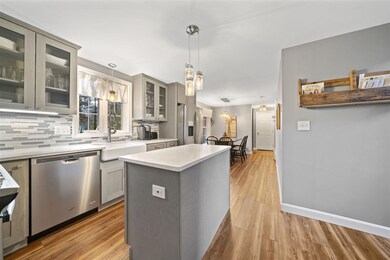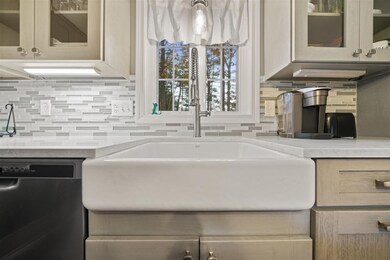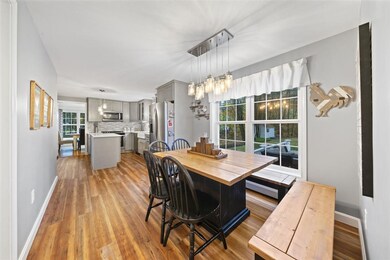
15 Fox Meadow Ln MerriMacK, NH 03054
Highlights
- Colonial Architecture
- Cathedral Ceiling
- Attic
- Deck
- Wood Flooring
- Walk-In Pantry
About This Home
As of December 2020WELCOME HOME! This beautiful home in the stunning Weston Estates neighborhood offers the best of Indoor and Outdoor living spaces with plenty of room for the whole family. Gorgeous new kitchen with center island, stainless appliances, tile backsplash, walk in pantry - flows seamlessly to dining room & spacious living room w/fireplace offering custom columns & moldings - perfect for gatherings. The heart of the home's family room has vaulted ceilings, pellet stove, a second staircase to the 2nd floor, a slider to the rear deck overlooking backyard. Book-case lined walls enhance the flexible 1st-floor office/Den - perfect if you're working from home. Move upstairs to the oversize Owner's Suite - large walk-in closet and en-suite bath. Three additional good size bedrooms and multiple oversize closets. The lower level offers additional living space that can be used as another in-home office/hobby room. Step outside and you will find a beautiful deck overlooking your private yard, with nicely maintained landscape and finished stone patio. Additional features include: Hardwood & tile flooring, french doors, freshly painted walls, updated bathrooms & roof. Lawn irrigation, shed, front porch, town water, sewer & natural gas. Conveniently located with easy access to Rte 3. Great smaller neighborhood - WOW! This move-in ready home is an absolute must-see! (OPEN HOUSE 11-01 HAS BEEN CANCELLED)
Last Agent to Sell the Property
Hope Lacasse Real Estate, LLC License #001513 Listed on: 10/28/2020
Home Details
Home Type
- Single Family
Est. Annual Taxes
- $9,704
Year Built
- Built in 1996
Lot Details
- 0.3 Acre Lot
- Landscaped
- Level Lot
Parking
- 2 Car Direct Access Garage
- Automatic Garage Door Opener
Home Design
- Colonial Architecture
- Concrete Foundation
- Wood Frame Construction
- Shingle Roof
- Vinyl Siding
Interior Spaces
- 2-Story Property
- Cathedral Ceiling
- Ceiling Fan
- Gas Fireplace
- Dining Area
- Fire and Smoke Detector
- Attic
Kitchen
- Walk-In Pantry
- Gas Range
- <<microwave>>
- Dishwasher
- Kitchen Island
- Disposal
Flooring
- Wood
- Carpet
Bedrooms and Bathrooms
- 4 Bedrooms
- Walk-In Closet
- Bathroom on Main Level
- Walk-in Shower
Laundry
- Laundry on main level
- Washer and Dryer Hookup
Partially Finished Basement
- Basement Fills Entire Space Under The House
- Connecting Stairway
- Interior Basement Entry
- Basement Storage
Accessible Home Design
- Accessible Common Area
- Kitchen has a 60 inch turning radius
- Hard or Low Nap Flooring
Outdoor Features
- Deck
- Patio
Schools
- Merrimack High School
Utilities
- Pellet Stove burns compressed wood to generate heat
- Hot Water Heating System
- Heating System Uses Natural Gas
- 200+ Amp Service
- Water Heater
- Cable TV Available
Community Details
- Weston Estates Subdivision
- Common Area
Listing and Financial Details
- Legal Lot and Block 014 / 039
Ownership History
Purchase Details
Home Financials for this Owner
Home Financials are based on the most recent Mortgage that was taken out on this home.Purchase Details
Home Financials for this Owner
Home Financials are based on the most recent Mortgage that was taken out on this home.Similar Homes in MerriMacK, NH
Home Values in the Area
Average Home Value in this Area
Purchase History
| Date | Type | Sale Price | Title Company |
|---|---|---|---|
| Warranty Deed | $550,000 | None Available | |
| Warranty Deed | $425,000 | -- |
Mortgage History
| Date | Status | Loan Amount | Loan Type |
|---|---|---|---|
| Previous Owner | $427,008 | VA |
Property History
| Date | Event | Price | Change | Sq Ft Price |
|---|---|---|---|---|
| 06/13/2025 06/13/25 | Pending | -- | -- | -- |
| 05/28/2025 05/28/25 | For Sale | $799,900 | +45.4% | $267 / Sq Ft |
| 12/03/2020 12/03/20 | Sold | $550,000 | +0.2% | $184 / Sq Ft |
| 11/01/2020 11/01/20 | Pending | -- | -- | -- |
| 10/28/2020 10/28/20 | For Sale | $549,000 | +29.2% | $183 / Sq Ft |
| 01/03/2017 01/03/17 | Sold | $425,000 | -2.3% | $145 / Sq Ft |
| 10/15/2016 10/15/16 | Pending | -- | -- | -- |
| 09/23/2016 09/23/16 | For Sale | $435,000 | -- | $148 / Sq Ft |
Tax History Compared to Growth
Tax History
| Year | Tax Paid | Tax Assessment Tax Assessment Total Assessment is a certain percentage of the fair market value that is determined by local assessors to be the total taxable value of land and additions on the property. | Land | Improvement |
|---|---|---|---|---|
| 2024 | $11,588 | $560,100 | $180,100 | $380,000 |
| 2023 | $10,894 | $560,100 | $180,100 | $380,000 |
| 2022 | $9,735 | $560,100 | $180,100 | $380,000 |
| 2021 | $9,617 | $560,100 | $180,100 | $380,000 |
| 2020 | $9,672 | $402,000 | $143,200 | $258,800 |
| 2019 | $9,700 | $402,000 | $143,200 | $258,800 |
| 2018 | $9,696 | $402,000 | $143,200 | $258,800 |
| 2017 | $9,395 | $402,000 | $143,200 | $258,800 |
| 2016 | $9,162 | $402,000 | $143,200 | $258,800 |
| 2015 | $8,172 | $330,600 | $119,800 | $210,800 |
| 2014 | $7,964 | $330,600 | $119,800 | $210,800 |
| 2013 | $7,862 | $328,800 | $119,800 | $209,000 |
Agents Affiliated with this Home
-
Hope Lacasse

Seller's Agent in 2025
Hope Lacasse
Hope Lacasse Real Estate, LLC
(603) 759-5982
9 in this area
158 Total Sales
-
Lisa Berry

Seller's Agent in 2017
Lisa Berry
Simply Sell Realty
(978) 315-0300
3 in this area
259 Total Sales
-
A
Buyer's Agent in 2017
A non PrimeMLS member
VT_ME_NH_NEREN
Map
Source: PrimeMLS
MLS Number: 4836191
APN: MRMK-000004C-000039-000014
