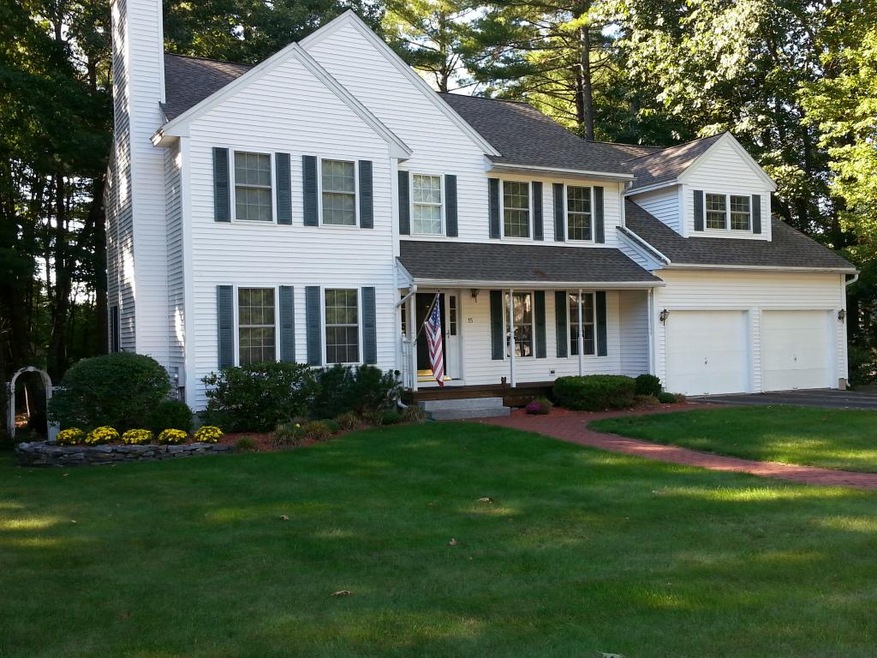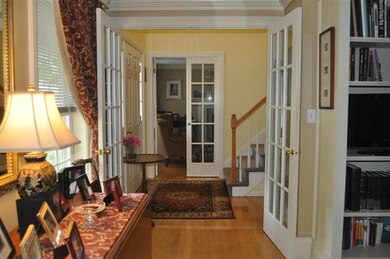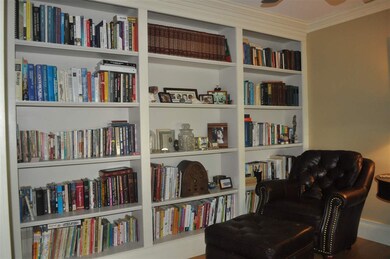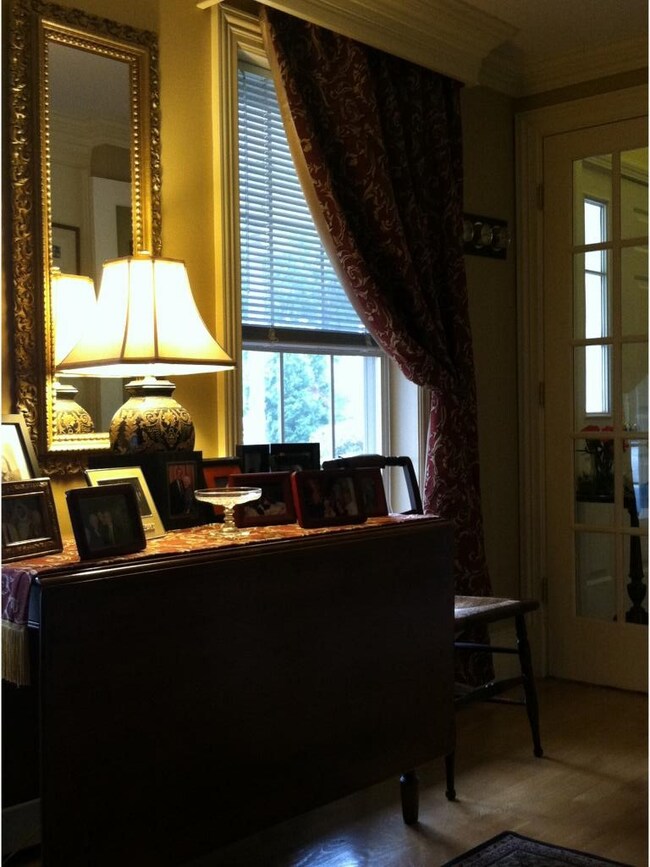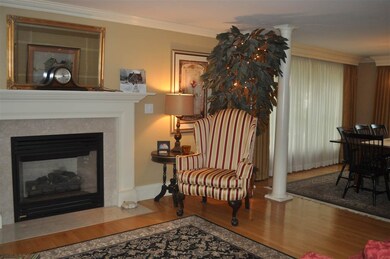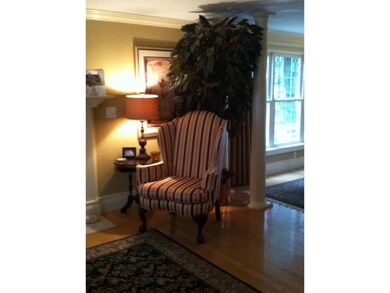
15 Fox Meadow Ln MerriMacK, NH 03054
Highlights
- Colonial Architecture
- Vaulted Ceiling
- Attic
- Deck
- Wood Flooring
- Covered patio or porch
About This Home
As of December 2020One of the nicest homes, on the nicest lot, in the most sought after neighborhood in Merrimack. It''s conveniently located close to exit 11 or a quick hop to the airport. There is a warm inviting feel and plenty of space to gather inside and out (or just sneak off and be alone). 4 great bedrooms, large 2 story great room with sliders to the deck and 2nd staircase to upstairs, large pantry, laundry/mudroom, library, additional office, custom architectural moldings, mahogany deck leading to patios and a park-like setting. Meticulously maintained. A MUST see! Allot to appreciate and includes town water, sewer. You can even stroll over to the Souhegan .
Last Buyer's Agent
A non PrimeMLS member
A Non PrimeMLS Agency
Home Details
Home Type
- Single Family
Est. Annual Taxes
- $7,276
Year Built
- Built in 1996
Lot Details
- 0.3 Acre Lot
- Partially Fenced Property
- Landscaped
- Level Lot
- Sprinkler System
HOA Fees
- $19 Monthly HOA Fees
Parking
- 2 Car Attached Garage
- Automatic Garage Door Opener
- Driveway
Home Design
- Colonial Architecture
- Concrete Foundation
- Wood Frame Construction
- Architectural Shingle Roof
- Vinyl Siding
Interior Spaces
- 2-Story Property
- Vaulted Ceiling
- Ceiling Fan
- Fireplace
- Blinds
- Window Screens
- Dining Area
- Attic
Kitchen
- Walk-In Pantry
- Gas Range
- Range Hood
- <<microwave>>
- Dishwasher
- Disposal
Flooring
- Wood
- Carpet
- Laminate
- Vinyl
Bedrooms and Bathrooms
- 4 Bedrooms
- En-Suite Primary Bedroom
- Walk-In Closet
Laundry
- Laundry on main level
- Dryer
- Washer
Partially Finished Basement
- Basement Fills Entire Space Under The House
- Walk-Up Access
- Connecting Stairway
- Basement Storage
Home Security
- Home Security System
- Fire and Smoke Detector
Outdoor Features
- Deck
- Covered patio or porch
- Shed
Schools
- Thorntons Ferry Elementary School
- Merrimack Middle School
- Merrimack High School
Utilities
- Baseboard Heating
- Hot Water Heating System
- Heating System Uses Gas
- Heating System Uses Natural Gas
- Underground Utilities
- 200+ Amp Service
- Natural Gas Water Heater
Community Details
- Association fees include trash
Listing and Financial Details
- Exclusions: 'personal' property, ei furniture , some may be negotiable
- 25% Total Tax Rate
Ownership History
Purchase Details
Home Financials for this Owner
Home Financials are based on the most recent Mortgage that was taken out on this home.Purchase Details
Home Financials for this Owner
Home Financials are based on the most recent Mortgage that was taken out on this home.Similar Homes in the area
Home Values in the Area
Average Home Value in this Area
Purchase History
| Date | Type | Sale Price | Title Company |
|---|---|---|---|
| Warranty Deed | $550,000 | None Available | |
| Warranty Deed | $425,000 | -- |
Mortgage History
| Date | Status | Loan Amount | Loan Type |
|---|---|---|---|
| Previous Owner | $427,008 | VA |
Property History
| Date | Event | Price | Change | Sq Ft Price |
|---|---|---|---|---|
| 06/13/2025 06/13/25 | Pending | -- | -- | -- |
| 05/28/2025 05/28/25 | For Sale | $799,900 | +45.4% | $267 / Sq Ft |
| 12/03/2020 12/03/20 | Sold | $550,000 | +0.2% | $184 / Sq Ft |
| 11/01/2020 11/01/20 | Pending | -- | -- | -- |
| 10/28/2020 10/28/20 | For Sale | $549,000 | +29.2% | $183 / Sq Ft |
| 01/03/2017 01/03/17 | Sold | $425,000 | -2.3% | $145 / Sq Ft |
| 10/15/2016 10/15/16 | Pending | -- | -- | -- |
| 09/23/2016 09/23/16 | For Sale | $435,000 | -- | $148 / Sq Ft |
Tax History Compared to Growth
Tax History
| Year | Tax Paid | Tax Assessment Tax Assessment Total Assessment is a certain percentage of the fair market value that is determined by local assessors to be the total taxable value of land and additions on the property. | Land | Improvement |
|---|---|---|---|---|
| 2024 | $11,588 | $560,100 | $180,100 | $380,000 |
| 2023 | $10,894 | $560,100 | $180,100 | $380,000 |
| 2022 | $9,735 | $560,100 | $180,100 | $380,000 |
| 2021 | $9,617 | $560,100 | $180,100 | $380,000 |
| 2020 | $9,672 | $402,000 | $143,200 | $258,800 |
| 2019 | $9,700 | $402,000 | $143,200 | $258,800 |
| 2018 | $9,696 | $402,000 | $143,200 | $258,800 |
| 2017 | $9,395 | $402,000 | $143,200 | $258,800 |
| 2016 | $9,162 | $402,000 | $143,200 | $258,800 |
| 2015 | $8,172 | $330,600 | $119,800 | $210,800 |
| 2014 | $7,964 | $330,600 | $119,800 | $210,800 |
| 2013 | $7,862 | $328,800 | $119,800 | $209,000 |
Agents Affiliated with this Home
-
Hope Lacasse

Seller's Agent in 2025
Hope Lacasse
Hope Lacasse Real Estate, LLC
(603) 759-5982
9 in this area
158 Total Sales
-
Lisa Berry

Seller's Agent in 2017
Lisa Berry
Simply Sell Realty
(978) 315-0300
3 in this area
259 Total Sales
-
A
Buyer's Agent in 2017
A non PrimeMLS member
VT_ME_NH_NEREN
Map
Source: PrimeMLS
MLS Number: 4517470
APN: MRMK-000004C-000039-000014
