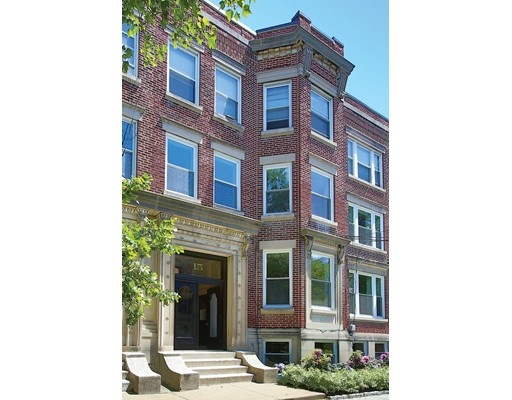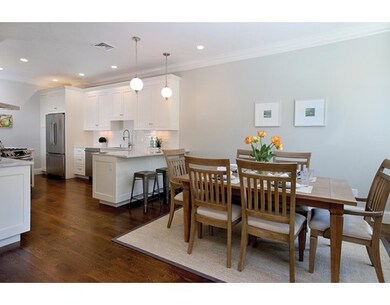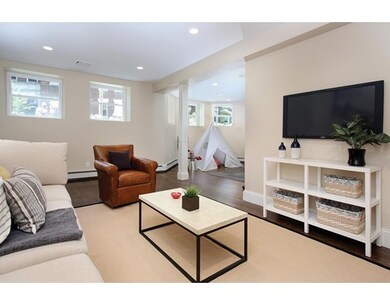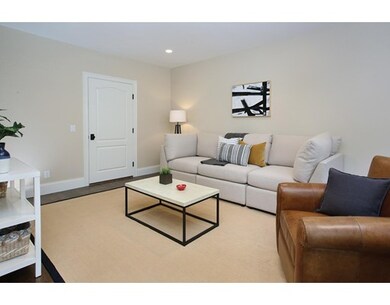
15 Gibbs St Unit 1 Brookline, MA 02446
Coolidge Corner NeighborhoodAbout This Home
As of September 2016Set in the heart of Coolidge Corner, this top-of-the-line 2016 rehab offers the perfect blend of traditional charm and modern amenities for today's living. The seven room unit has three ample bedrooms, three and one-half designer bathrooms appointed with beautiful marble, a state-of-the-art kitchen with high-end appliances, and a lower level family room with a full bathroom. The open floor plan is graced with crown moldings, recessed lighting, and designer fixtures throughout. Also featured are a large storage room, a patio, and outdoor space. Transferrable rental parking is available
Last Agent to Sell the Property
Hammond Residential Real Estate Listed on: 06/16/2016

Property Details
Home Type
Condominium
Est. Annual Taxes
$14,388
Year Built
1910
Lot Details
0
Listing Details
- Unit Level: 1
- Property Type: Condominium/Co-Op
- Other Agent: 1.00
- Lead Paint: Unknown
- Special Features: NewHome
- Property Sub Type: Condos
- Year Built: 1910
Interior Features
- Appliances: Range, Dishwasher, Disposal, Refrigerator
- Has Basement: Yes
- Primary Bathroom: Yes
- Number of Rooms: 6
- Amenities: Public Transportation, Shopping, Park, Medical Facility, Highway Access, House of Worship, Private School, Public School, University
- Flooring: Wood
- Bedroom 2: First Floor, 13X13
- Bedroom 3: First Floor, 15X10
- Bathroom #1: First Floor
- Bathroom #2: Second Floor
- Kitchen: First Floor
- Laundry Room: First Floor
- Living Room: First Floor, 17X15
- Master Bedroom: First Floor, 18X14
- Master Bedroom Description: Bathroom - Full
- Dining Room: First Floor, 13X12
- Family Room: Basement, 25X21
- No Living Levels: 1
Exterior Features
- Roof: Rubber
- Exterior: Brick
- Exterior Unit Features: Patio
Garage/Parking
- Parking: Rented
- Parking Spaces: 1
Utilities
- Cooling: Central Air
- Heating: Gas
- Hot Water: Natural Gas
- Sewer: City/Town Sewer
- Water: City/Town Water
Condo/Co-op/Association
- Association Fee Includes: Water, Sewer, Master Insurance, Exterior Maintenance, Extra Storage, Refuse Removal
- Management: Owner Association
- Pets Allowed: Yes w/ Restrictions
- No Units: 3
- Unit Building: 1
Schools
- Elementary School: Devotion
- High School: Brookline High
Lot Info
- Assessor Parcel Number: B:052 L:0013 S:0003
- Zoning: res
Similar Homes in the area
Home Values in the Area
Average Home Value in this Area
Mortgage History
| Date | Status | Loan Amount | Loan Type |
|---|---|---|---|
| Closed | $1,152,000 | Purchase Money Mortgage | |
| Closed | $144,000 | Credit Line Revolving | |
| Closed | $144,300 | No Value Available | |
| Closed | $0 | No Value Available |
Property History
| Date | Event | Price | Change | Sq Ft Price |
|---|---|---|---|---|
| 09/30/2016 09/30/16 | Sold | $1,440,000 | -0.7% | $572 / Sq Ft |
| 07/26/2016 07/26/16 | Pending | -- | -- | -- |
| 06/16/2016 06/16/16 | For Sale | $1,450,000 | +99.6% | $576 / Sq Ft |
| 09/18/2015 09/18/15 | Sold | $726,375 | -8.6% | $382 / Sq Ft |
| 06/23/2015 06/23/15 | Pending | -- | -- | -- |
| 05/07/2015 05/07/15 | For Sale | $795,000 | -- | $418 / Sq Ft |
Tax History Compared to Growth
Tax History
| Year | Tax Paid | Tax Assessment Tax Assessment Total Assessment is a certain percentage of the fair market value that is determined by local assessors to be the total taxable value of land and additions on the property. | Land | Improvement |
|---|---|---|---|---|
| 2025 | $14,388 | $1,457,800 | $0 | $1,457,800 |
| 2024 | $13,964 | $1,429,300 | $0 | $1,429,300 |
| 2023 | $13,817 | $1,385,900 | $0 | $1,385,900 |
| 2022 | $13,846 | $1,358,800 | $0 | $1,358,800 |
| 2021 | $13,185 | $1,345,400 | $0 | $1,345,400 |
| 2020 | $12,588 | $1,332,100 | $0 | $1,332,100 |
| 2019 | $11,888 | $1,268,700 | $0 | $1,268,700 |
| 2018 | $11,011 | $1,164,000 | $0 | $1,164,000 |
| 2017 | $10,649 | $1,077,800 | $0 | $1,077,800 |
| 2016 | $7,642 | $733,400 | $0 | $733,400 |
| 2015 | $7,120 | $666,700 | $0 | $666,700 |
| 2014 | $6,875 | $603,600 | $0 | $603,600 |
Agents Affiliated with this Home
-
Mona and Shari Wiener

Seller's Agent in 2016
Mona and Shari Wiener
Hammond Residential Real Estate
(617) 731-4644
26 in this area
118 Total Sales
-
Kathleen Alexander

Buyer's Agent in 2016
Kathleen Alexander
Keller Williams Realty Boston-Metro | Back Bay
(617) 794-1253
92 Total Sales
-
C
Seller's Agent in 2015
Chris Hansen
Coldwell Banker Realty - Brookline
-
Ron Scharf

Buyer's Agent in 2015
Ron Scharf
Accent Realty
(617) 221-3122
7 in this area
21 Total Sales
Map
Source: MLS Property Information Network (MLS PIN)
MLS Number: 72024404
APN: 046052 001300000
- 95 Beals St Unit 2
- 94 Naples Rd Unit 6
- 51 Naples Rd
- 11 Abbottsford Rd
- 149 Babcock St Unit 149
- 183 Babcock St Unit 1
- 87 Crowninshield Rd
- 60 Babcock St Unit 64
- 202 Fuller St Unit 6
- 202 Fuller St Unit 2
- 45 Dwight St
- 116 Thorndike St
- 116 Thorndike St Unit 2
- 60 Dwight St Unit 2
- 99 Crowninshield Rd Unit 99
- 63 Babcock St Unit B1
- 77 Thorndike St Unit 1
- 77 Thorndike St Unit 2
- 10 Bradford Terrace Unit 5
- 51 John St Unit 201






