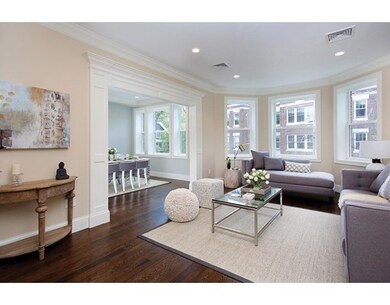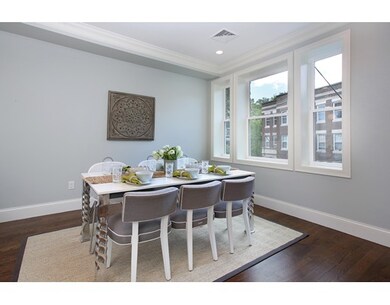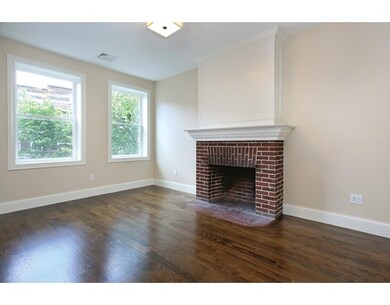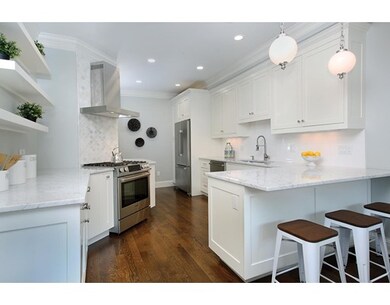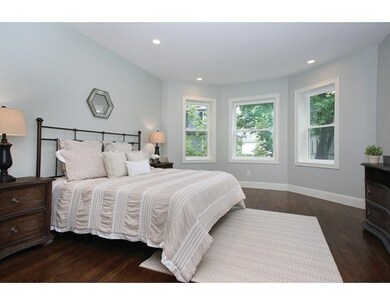
15 Gibbs St Unit 2 Brookline, MA 02446
Coolidge Corner NeighborhoodAbout This Home
As of August 2020Set in the heart of Coolidge Corner, this top-of-the-line 2016 rehab offers the perfect blend of traditional charm and modern amenities for today's living. The seven room unit has four ample bedrooms, two and one-half designer bathrooms appointed with beautiful marble, and a state-of-the-art kitchen with high-end appliances. The open floor plan is graced with crown moldings, recessed lighting, and designer fixtures throughout. Also featured are a large storage room, a patio, and outdoor space. Transferrable rental parking is available.
Last Agent to Sell the Property
Hammond Residential Real Estate Listed on: 06/16/2016

Property Details
Home Type
Condominium
Est. Annual Taxes
$13,824
Year Built
1910
Lot Details
0
Listing Details
- Unit Level: 1
- Property Type: Condominium/Co-Op
- Other Agent: 1.00
- Lead Paint: Unknown
- Special Features: NewHome
- Property Sub Type: Condos
- Year Built: 1910
Interior Features
- Appliances: Range, Dishwasher, Disposal, Refrigerator
- Fireplaces: 1
- Has Basement: No
- Fireplaces: 1
- Primary Bathroom: Yes
- Number of Rooms: 7
- Amenities: Public Transportation, Shopping, Park, Walk/Jog Trails, Medical Facility, Highway Access, House of Worship, Private School, Public School, T-Station, University
- Flooring: Wood
- Bedroom 2: First Floor, 14X13
- Bedroom 3: First Floor, 15X10
- Bedroom 4: First Floor, 17X11
- Bathroom #1: First Floor
- Bathroom #2: Second Floor
- Kitchen: First Floor, 16X12
- Laundry Room: First Floor
- Living Room: First Floor, 19X12
- Master Bedroom: First Floor, 18X14
- Master Bedroom Description: Bathroom - Full, Closet - Walk-in
- Dining Room: First Floor, 13X12
- No Living Levels: 1
Exterior Features
- Roof: Rubber
- Construction: Frame
- Exterior: Brick
- Exterior Unit Features: Patio
Garage/Parking
- Parking: Rented
- Parking Spaces: 1
Utilities
- Cooling: Central Air
- Heating: Hot Water Baseboard, Gas
- Hot Water: Natural Gas
- Sewer: City/Town Sewer
- Water: City/Town Water
Condo/Co-op/Association
- Association Fee Includes: Water, Sewer, Master Insurance, Exterior Maintenance, Landscaping, Extra Storage, Refuse Removal
- Management: Owner Association
- Pets Allowed: Yes w/ Restrictions
- No Units: 3
- Unit Building: 2
Schools
- Elementary School: Devotion
- High School: Brookline
Lot Info
- Assessor Parcel Number: B:052 L:0013 S:0003
- Zoning: res
Similar Homes in the area
Home Values in the Area
Average Home Value in this Area
Mortgage History
| Date | Status | Loan Amount | Loan Type |
|---|---|---|---|
| Closed | $1,145,000 | Stand Alone Refi Refinance Of Original Loan | |
| Closed | $1,180,000 | Purchase Money Mortgage | |
| Closed | $1,016,000 | Adjustable Rate Mortgage/ARM | |
| Closed | $0 | No Value Available |
Property History
| Date | Event | Price | Change | Sq Ft Price |
|---|---|---|---|---|
| 08/24/2020 08/24/20 | Sold | $1,475,000 | +1.8% | $716 / Sq Ft |
| 06/23/2020 06/23/20 | Pending | -- | -- | -- |
| 06/10/2020 06/10/20 | For Sale | $1,449,000 | +14.1% | $703 / Sq Ft |
| 11/22/2016 11/22/16 | Sold | $1,270,000 | -2.3% | $617 / Sq Ft |
| 10/11/2016 10/11/16 | Pending | -- | -- | -- |
| 09/06/2016 09/06/16 | Price Changed | $1,299,900 | -3.7% | $631 / Sq Ft |
| 06/16/2016 06/16/16 | For Sale | $1,350,000 | +75.3% | $655 / Sq Ft |
| 09/18/2015 09/18/15 | Sold | $770,250 | -9.3% | $374 / Sq Ft |
| 06/23/2015 06/23/15 | Pending | -- | -- | -- |
| 06/17/2015 06/17/15 | For Sale | $849,000 | -- | $412 / Sq Ft |
Tax History Compared to Growth
Tax History
| Year | Tax Paid | Tax Assessment Tax Assessment Total Assessment is a certain percentage of the fair market value that is determined by local assessors to be the total taxable value of land and additions on the property. | Land | Improvement |
|---|---|---|---|---|
| 2025 | $13,824 | $1,400,600 | $0 | $1,400,600 |
| 2024 | $13,415 | $1,373,100 | $0 | $1,373,100 |
| 2023 | $13,119 | $1,315,800 | $0 | $1,315,800 |
| 2022 | $13,145 | $1,290,000 | $0 | $1,290,000 |
| 2021 | $12,518 | $1,277,300 | $0 | $1,277,300 |
| 2020 | $11,951 | $1,264,700 | $0 | $1,264,700 |
| 2019 | $11,286 | $1,204,500 | $0 | $1,204,500 |
| 2018 | $10,452 | $1,104,900 | $0 | $1,104,900 |
| 2017 | $9,736 | $985,400 | $0 | $985,400 |
| 2016 | $8,582 | $823,600 | $0 | $823,600 |
| 2015 | $7,996 | $748,700 | $0 | $748,700 |
| 2014 | $7,672 | $673,600 | $0 | $673,600 |
Agents Affiliated with this Home
-
Sheila Goddess

Seller's Agent in 2020
Sheila Goddess
Coldwell Banker Realty - Newton
(508) 662-7903
8 in this area
46 Total Sales
-
Rachel Goldman

Buyer's Agent in 2020
Rachel Goldman
MGS Group Real Estate LTD
(617) 714-4544
30 in this area
102 Total Sales
-
Mona and Shari Wiener

Seller's Agent in 2016
Mona and Shari Wiener
Hammond Residential Real Estate
(617) 731-4644
27 in this area
119 Total Sales
-
C
Seller's Agent in 2015
Chris Hansen
Coldwell Banker Realty - Brookline
-
Ron Scharf

Buyer's Agent in 2015
Ron Scharf
Accent Realty
(617) 221-3122
7 in this area
21 Total Sales
Map
Source: MLS Property Information Network (MLS PIN)
MLS Number: 72024407
APN: BROO-000052-000013-000001
- 95 Beals St Unit 2
- 94 Naples Rd Unit 6
- 51 Naples Rd
- 11 Abbottsford Rd
- 149 Babcock St Unit 149
- 183 Babcock St Unit 1
- 87 Crowninshield Rd
- 60 Babcock St Unit 64
- 202 Fuller St Unit 6
- 202 Fuller St Unit 2
- 45 Dwight St
- 116 Thorndike St
- 116 Thorndike St Unit 2
- 60 Dwight St Unit 2
- 99 Crowninshield Rd Unit 99
- 63 Babcock St Unit B1
- 77 Thorndike St Unit 1
- 77 Thorndike St Unit 2
- 10 Bradford Terrace Unit 5
- 51 John St Unit 201

