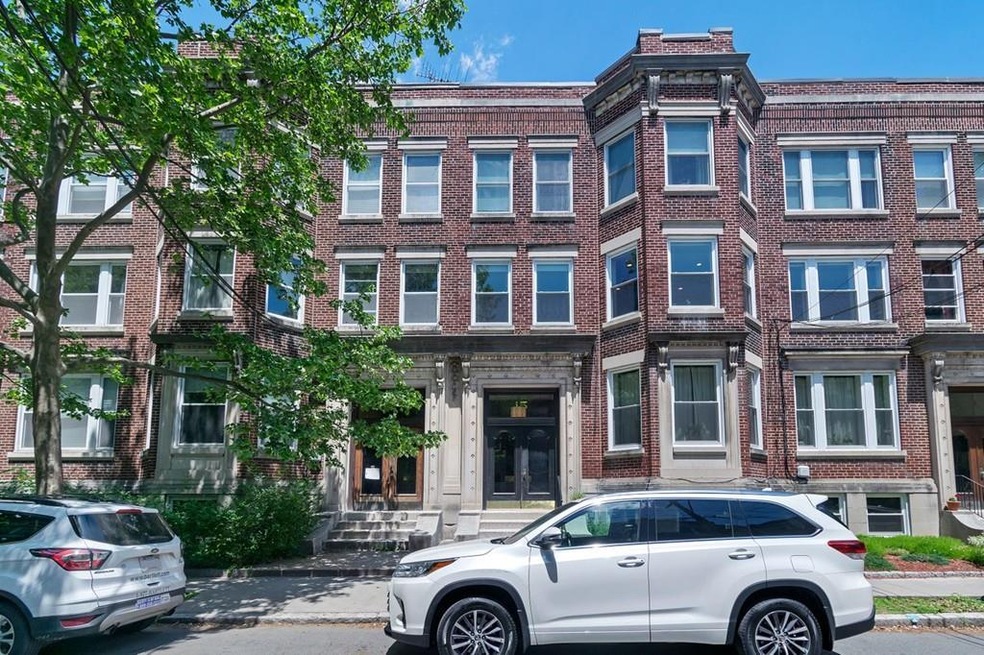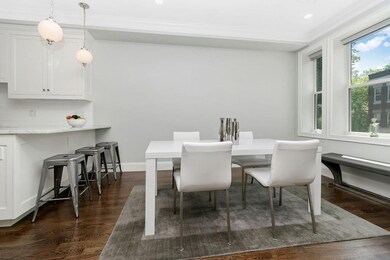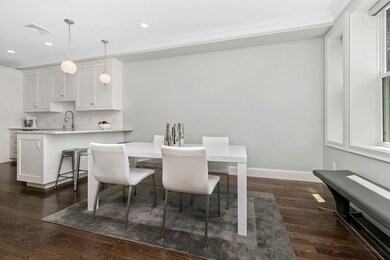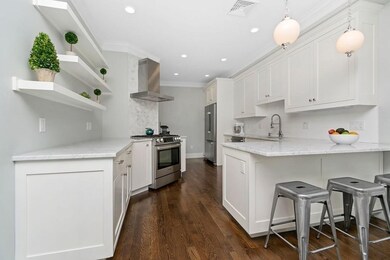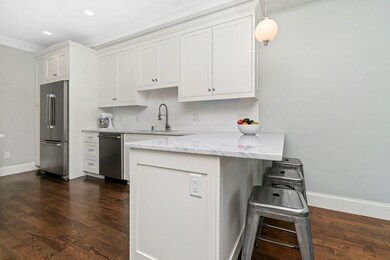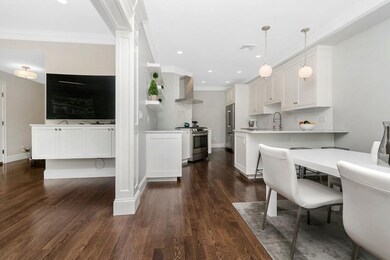
15 Gibbs St Unit 2 Brookline, MA 02446
Coolidge Corner NeighborhoodHighlights
- Marble Flooring
- Intercom
- Forced Air Heating and Cooling System
- Florida Ruffin Ridley Rated A
- Tankless Water Heater
- 4-minute walk to Lawton Playground
About This Home
As of August 2020Set in the heart of Coolidge Corner, come see this gorgeous condo in pristine condition offering the modern amenities of chef's kitchen, carrera marble counter tops, Bosch appliances, recessed lighting, designer bathrooms, along with traditional charm of crown moldings, high ceilings, spacious rooms. This 2016 total renovation features 7 rooms of beautiful finishes, with four generous bedrooms, custom closets, in a well-cared for 3 unit condo association attentive to common area updates. Additional features include central air, custom shades, transferrable rental parking, private storage room in basement, as well as stone patio area for outdoor space, just steps to the new state of the art Ridley, (Coolidge Corner) School, wonderful shops, restaurants, and parks that Coolidge Corner has to offer.
Last Agent to Sell the Property
Coldwell Banker Realty - Newton Listed on: 06/10/2020

Property Details
Home Type
- Condominium
Est. Annual Taxes
- $13,824
Year Built
- Built in 1910
Lot Details
- Year Round Access
Kitchen
- Range<<rangeHoodToken>>
- <<microwave>>
- Freezer
- Dishwasher
- Disposal
Flooring
- Wood
- Marble
- Tile
Laundry
- Dryer
- Washer
Utilities
- Forced Air Heating and Cooling System
- Heating System Uses Gas
- Tankless Water Heater
- Natural Gas Water Heater
- Cable TV Available
Additional Features
- Basement
Community Details
- Call for details about the types of pets allowed
Listing and Financial Details
- Assessor Parcel Number B:052 L:0013 S:0001
Similar Homes in the area
Home Values in the Area
Average Home Value in this Area
Mortgage History
| Date | Status | Loan Amount | Loan Type |
|---|---|---|---|
| Closed | $1,145,000 | Stand Alone Refi Refinance Of Original Loan | |
| Closed | $1,180,000 | Purchase Money Mortgage | |
| Closed | $1,016,000 | Adjustable Rate Mortgage/ARM | |
| Closed | $0 | No Value Available |
Property History
| Date | Event | Price | Change | Sq Ft Price |
|---|---|---|---|---|
| 08/24/2020 08/24/20 | Sold | $1,475,000 | +1.8% | $716 / Sq Ft |
| 06/23/2020 06/23/20 | Pending | -- | -- | -- |
| 06/10/2020 06/10/20 | For Sale | $1,449,000 | +14.1% | $703 / Sq Ft |
| 11/22/2016 11/22/16 | Sold | $1,270,000 | -2.3% | $617 / Sq Ft |
| 10/11/2016 10/11/16 | Pending | -- | -- | -- |
| 09/06/2016 09/06/16 | Price Changed | $1,299,900 | -3.7% | $631 / Sq Ft |
| 06/16/2016 06/16/16 | For Sale | $1,350,000 | +75.3% | $655 / Sq Ft |
| 09/18/2015 09/18/15 | Sold | $770,250 | -9.3% | $374 / Sq Ft |
| 06/23/2015 06/23/15 | Pending | -- | -- | -- |
| 06/17/2015 06/17/15 | For Sale | $849,000 | -- | $412 / Sq Ft |
Tax History Compared to Growth
Tax History
| Year | Tax Paid | Tax Assessment Tax Assessment Total Assessment is a certain percentage of the fair market value that is determined by local assessors to be the total taxable value of land and additions on the property. | Land | Improvement |
|---|---|---|---|---|
| 2025 | $13,824 | $1,400,600 | $0 | $1,400,600 |
| 2024 | $13,415 | $1,373,100 | $0 | $1,373,100 |
| 2023 | $13,119 | $1,315,800 | $0 | $1,315,800 |
| 2022 | $13,145 | $1,290,000 | $0 | $1,290,000 |
| 2021 | $12,518 | $1,277,300 | $0 | $1,277,300 |
| 2020 | $11,951 | $1,264,700 | $0 | $1,264,700 |
| 2019 | $11,286 | $1,204,500 | $0 | $1,204,500 |
| 2018 | $10,452 | $1,104,900 | $0 | $1,104,900 |
| 2017 | $9,736 | $985,400 | $0 | $985,400 |
| 2016 | $8,582 | $823,600 | $0 | $823,600 |
| 2015 | $7,996 | $748,700 | $0 | $748,700 |
| 2014 | $7,672 | $673,600 | $0 | $673,600 |
Agents Affiliated with this Home
-
Sheila Goddess

Seller's Agent in 2020
Sheila Goddess
Coldwell Banker Realty - Newton
(508) 662-7903
8 in this area
46 Total Sales
-
Rachel Goldman

Buyer's Agent in 2020
Rachel Goldman
MGS Group Real Estate LTD
(617) 714-4544
30 in this area
102 Total Sales
-
Mona and Shari Wiener

Seller's Agent in 2016
Mona and Shari Wiener
Hammond Residential Real Estate
(617) 731-4644
26 in this area
118 Total Sales
-
C
Seller's Agent in 2015
Chris Hansen
Coldwell Banker Realty - Brookline
-
Ron Scharf

Buyer's Agent in 2015
Ron Scharf
Accent Realty
(617) 221-3122
7 in this area
21 Total Sales
Map
Source: MLS Property Information Network (MLS PIN)
MLS Number: 72671545
APN: BROO-000052-000013-000001
- 95 Beals St Unit 2
- 94 Naples Rd Unit 6
- 51 Naples Rd
- 11 Abbottsford Rd
- 149 Babcock St Unit 149
- 183 Babcock St Unit 1
- 87 Crowninshield Rd
- 60 Babcock St Unit 64
- 202 Fuller St Unit 6
- 202 Fuller St Unit 2
- 45 Dwight St
- 116 Thorndike St
- 116 Thorndike St Unit 2
- 60 Dwight St Unit 2
- 99 Crowninshield Rd Unit 99
- 63 Babcock St Unit B1
- 77 Thorndike St Unit 1
- 77 Thorndike St Unit 2
- 10 Bradford Terrace Unit 5
- 51 John St Unit 201
