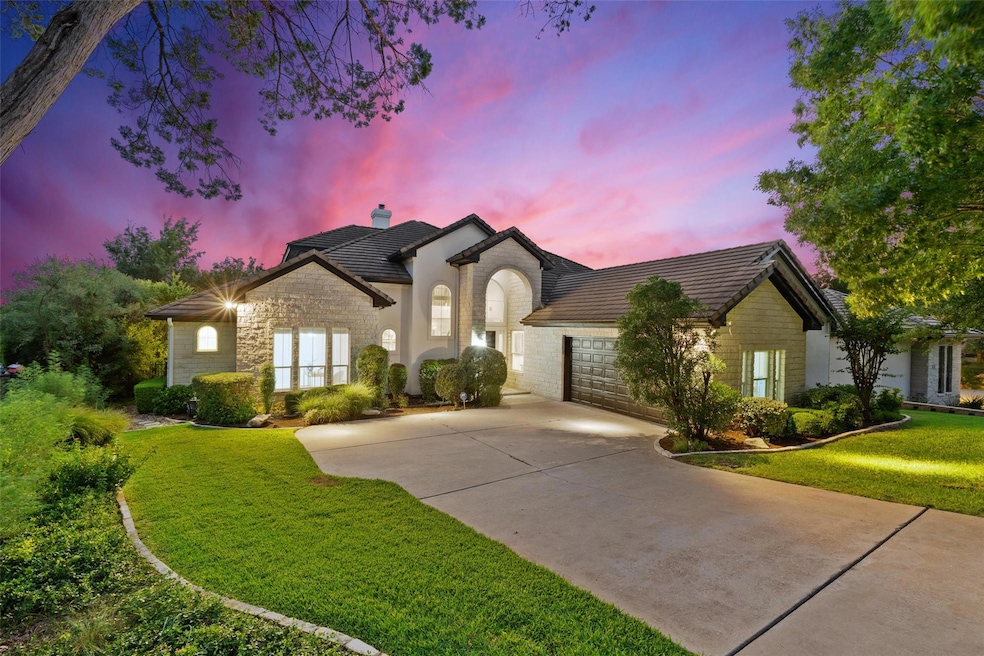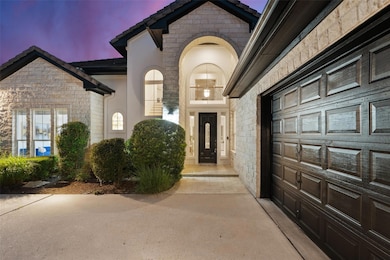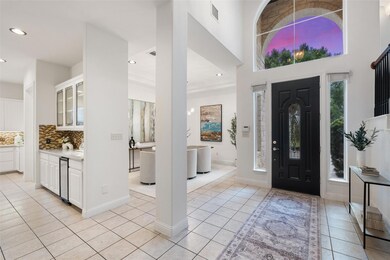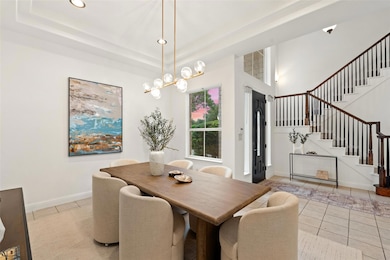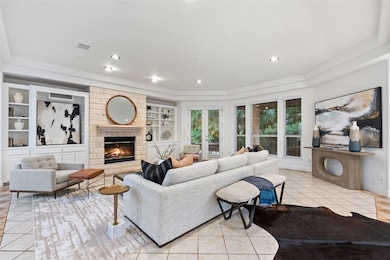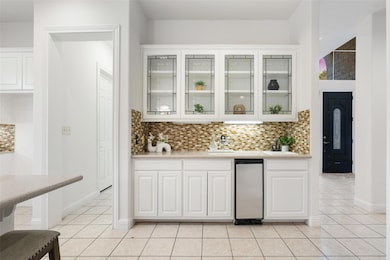
15 Glen Rock Dr the Hills, TX 78738
Estimated payment $6,706/month
Highlights
- Hot Property
- Golf Course Community
- View of Trees or Woods
- Lakeway Elementary School Rated A-
- Gated with Attendant
- Open Floorplan
About This Home
Welcome to 15 Glen Rock Drive in the gated golf course community of The Hills. This amazing property sits on a tree covered lot offering suburb back yard privacy. The exterior is an attractive elevation of limestone and stucco with a tile roof. A 2 story covered front porch welcomes you when you arrive. Inside you will find an amazing open floor plan full of recent updates. The heart of the home is a massive living room surrounded by columns and features a stone fireplace with custom bookcases. The kitchen offers a great spot for everyone to gather around the large center island with electric cooktop, stainless steel appliances plus a wet bar with ice maker – perfect for entertaining. Flexible floor plan with a formal dining that can seat 10 plus a bonus room for a home office, play room or hobby space. Easy everyday living with first floor guest and primary suite boasting jetted soaking tub, walk in shower, dual/separated vanities plus large dual walk in closets. Upstairs you’ll find two more bedrooms with ensuite baths and a huge game room with glass French doors, custom bookcases, and a covered patio with panoramic views. Step out back to enjoy the great outdoors on the porch. The tiered back yard with mature trees and lush landscaping provides exceptional privacy. Minutes from Lake Travis, The Hill Country Galleria and downtown Austin.
Enjoy all the amenities at The Hills: Gated community with 24/7 manned guard houses, Day care at Kids Court. Dining-Creekside at The Hills, Flintrock Falls Grill, Bogey’s Pub, Live Oak Bistro, The Energy Bar + meals to go. Fitness Center-Pilates, personal training, group exercise & nutrition counseling. Golf-The Hills Country Club/Lakeway Country Club = 4 courses. Parks-basketball, pavilion, playground, soccer. Swimming-Lap pool & kiddie pool with water slides. Tennis-The World of Tennis. Spa-facials, chemical peels, massages, body wraps, airbrush tanning, eyelash extensions/lash strips, waxing, manicure/pedicure treatments.
Listing Agent
Keller Williams - Lake Travis Brokerage Phone: (512) 415-9023 License #0557949 Listed on: 07/21/2025

Open House Schedule
-
Sunday, July 27, 20251:00 to 3:00 pm7/27/2025 1:00:00 PM +00:007/27/2025 3:00:00 PM +00:00Open House Sun June 27th from 1 pm to 3 pm. Call Amber Hart, Realtor/Keller Williams Realty Lake Travis at 512-415-9023 for info.Add to Calendar
Home Details
Home Type
- Single Family
Est. Annual Taxes
- $13,091
Year Built
- Built in 2001
Lot Details
- 0.3 Acre Lot
- Lot Dimensions are 68 x 152
- East Facing Home
- Wrought Iron Fence
- Landscaped
- Interior Lot
- Level Lot
- Rain Sensor Irrigation System
- Mature Trees
- Many Trees
- Private Yard
- Back and Front Yard
HOA Fees
- $104 Monthly HOA Fees
Parking
- 2 Car Direct Access Garage
- Inside Entrance
- Parking Accessed On Kitchen Level
- Lighted Parking
- Side Facing Garage
- Side by Side Parking
- Single Garage Door
- Garage Door Opener
- Driveway
- Off-Street Parking
Property Views
- Woods
- Neighborhood
Home Design
- Slab Foundation
- Frame Construction
- Composition Roof
- Masonry Siding
- Stone Siding
- Stucco
Interior Spaces
- 4,083 Sq Ft Home
- 2-Story Property
- Open Floorplan
- Wet Bar
- Central Vacuum
- Sound System
- Built-In Features
- Bookcases
- Bar Fridge
- Crown Molding
- Tray Ceiling
- High Ceiling
- Ceiling Fan
- Recessed Lighting
- Chandelier
- Drapes & Rods
- Blinds
- Solar Screens
- Entrance Foyer
- Living Room with Fireplace
- Multiple Living Areas
- Dining Area
- Storage
Kitchen
- Breakfast Bar
- Built-In Oven
- Electric Oven
- Electric Cooktop
- Microwave
- Plumbed For Ice Maker
- Dishwasher
- Stainless Steel Appliances
- ENERGY STAR Qualified Appliances
- Kitchen Island
- Granite Countertops
- Disposal
Flooring
- Bamboo
- Wood
- Tile
Bedrooms and Bathrooms
- 4 Bedrooms | 2 Main Level Bedrooms
- Primary Bedroom on Main
- Dual Closets
- Walk-In Closet
- In-Law or Guest Suite
- 4 Full Bathrooms
- Double Vanity
- Soaking Tub
Home Security
- Security System Owned
- Carbon Monoxide Detectors
- Fire and Smoke Detector
Eco-Friendly Details
- Sustainability products and practices used to construct the property include see remarks
Outdoor Features
- Balcony
- Deck
- Covered patio or porch
- Exterior Lighting
- Rain Gutters
Schools
- Lakeway Elementary School
- Hudson Bend Middle School
- Lake Travis High School
Utilities
- Central Heating and Cooling System
- Vented Exhaust Fan
- Municipal Utilities District for Water and Sewer
- Electric Water Heater
Listing and Financial Details
- Assessor Parcel Number 01317808050000
Community Details
Overview
- Association fees include common area maintenance
- The Hills Poa
- Built by Allking Construction
- The Hills Of Lakeway, Hills Lakeway Ph 04 Subdivision
Amenities
- Common Area
- Clubhouse
- Community Mailbox
Recreation
- Golf Course Community
- Community Playground
- Community Pool
- Park
- Trails
Security
- Gated with Attendant
Map
Home Values in the Area
Average Home Value in this Area
Tax History
| Year | Tax Paid | Tax Assessment Tax Assessment Total Assessment is a certain percentage of the fair market value that is determined by local assessors to be the total taxable value of land and additions on the property. | Land | Improvement |
|---|---|---|---|---|
| 2023 | $13,091 | $824,311 | $0 | $0 |
| 2022 | $15,635 | $749,374 | $0 | $0 |
| 2021 | $14,998 | $681,249 | $100,000 | $641,168 |
| 2020 | $15,340 | $619,317 | $100,000 | $519,317 |
| 2018 | $14,574 | $616,531 | $100,000 | $516,531 |
| 2017 | $14,714 | $612,088 | $80,000 | $532,088 |
| 2016 | $13,922 | $579,139 | $80,000 | $499,139 |
| 2015 | $10,590 | $553,097 | $80,000 | $473,097 |
| 2014 | $10,590 | $537,694 | $68,000 | $469,694 |
Property History
| Date | Event | Price | Change | Sq Ft Price |
|---|---|---|---|---|
| 07/21/2025 07/21/25 | For Sale | $995,000 | +84.3% | $244 / Sq Ft |
| 07/22/2013 07/22/13 | Sold | -- | -- | -- |
| 05/30/2013 05/30/13 | Pending | -- | -- | -- |
| 04/12/2013 04/12/13 | Price Changed | $539,900 | -1.8% | $134 / Sq Ft |
| 03/07/2013 03/07/13 | For Sale | $549,900 | +22.2% | $136 / Sq Ft |
| 06/15/2012 06/15/12 | Sold | -- | -- | -- |
| 05/17/2012 05/17/12 | Pending | -- | -- | -- |
| 02/16/2012 02/16/12 | For Sale | $450,000 | -- | $113 / Sq Ft |
Purchase History
| Date | Type | Sale Price | Title Company |
|---|---|---|---|
| Vendors Lien | -- | None Available | |
| Vendors Lien | -- | Itc | |
| Interfamily Deed Transfer | -- | None Available | |
| Warranty Deed | -- | -- | |
| Vendors Lien | -- | Austin Title Company |
Mortgage History
| Date | Status | Loan Amount | Loan Type |
|---|---|---|---|
| Open | $75,000 | Credit Line Revolving | |
| Open | $387,250 | New Conventional | |
| Closed | $387,250 | New Conventional | |
| Closed | $417,000 | New Conventional | |
| Previous Owner | $356,400 | New Conventional | |
| Previous Owner | $289,400 | Unknown | |
| Previous Owner | $151,400 | Credit Line Revolving | |
| Previous Owner | $40,000 | Unknown | |
| Previous Owner | $291,901 | Stand Alone First | |
| Previous Owner | $290,000 | Purchase Money Mortgage | |
| Previous Owner | $395,260 | Purchase Money Mortgage |
Similar Homes in the area
Source: Unlock MLS (Austin Board of REALTORS®)
MLS Number: 6507573
APN: 127748
- 29 Tiburon Dr
- 5 Valhalla Ct
- 41 Tiburon Dr
- 6 Dovedale Cove
- 22 Borello Dr
- 9 Borello Dr
- 15 Borello Dr
- 19 San Savio Ct
- 59 Stillmeadow Dr
- 129 the Hills Dr
- 9 Swiftwater Trail
- 6 Radnor Dr
- 219 Jack Nicklaus Dr
- 304 Belforte Ave
- 3 Stillmeadow Ct
- 7 Sunview Rd
- 204 Delfino Cir
- 6 Stillmeadow Ct
- 211 Jack Nicklaus Dr
- 102 Gallia Dr Unit 3
- 41 Tiburon Dr
- 13 Swiftwater Trail
- 41 Stillmeadow Dr
- 104 Bella Toscana Ave Unit 2301
- 107 Rivalto Cir Unit 1
- 103 Amiata Ave
- 214 Rivulet Ln
- 402 Luna Vista Dr
- 50 Tournament Way Unit K64
- 2050 Lohmans Spur Rd Unit 1802
- 2050 Lohmans Spur Rd Unit 102
- 2050 Lohmans Spur Rd Unit 1401
- 2050 Lohmans Spur
- 103 Birdie Dr
- 11 Troon Dr
- 709 Show Low Ct
- 120 World of Tennis Square
- 120 World of Tennis Square Unit 118C
- 4202 Serene Hills Dr
- 149 World of Tennis Square
