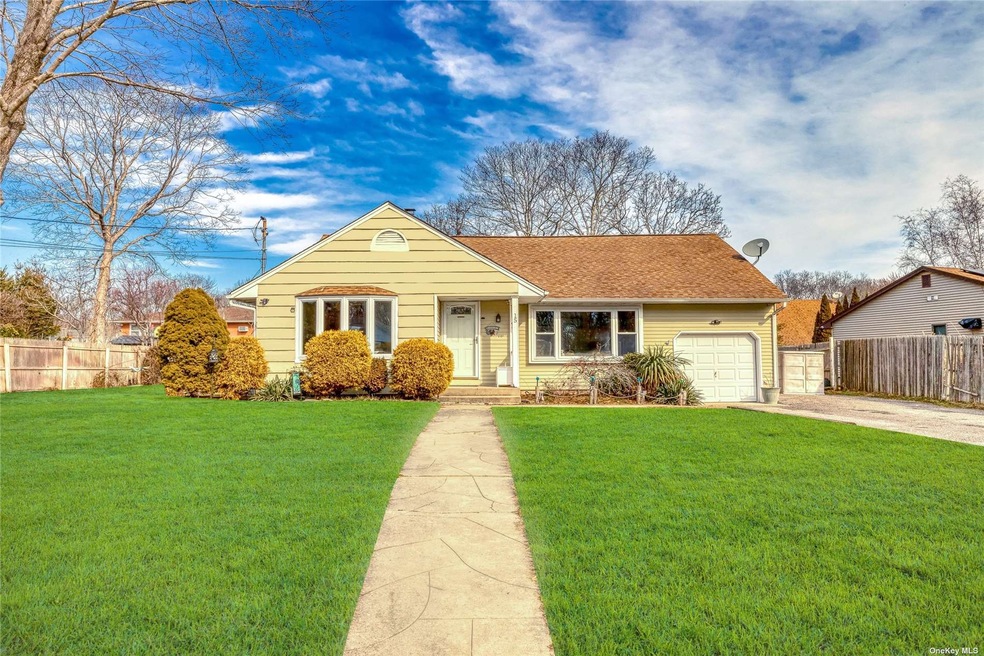
15 Golden Gate Ln Shirley, NY 11967
Shirley NeighborhoodEstimated Value: $532,000 - $550,209
Highlights
- Beach Access
- Private Lot
- Wood Flooring
- Deck
- Cathedral Ceiling
- Den
About This Home
As of April 2023Location, Location Sits This Fabulous 4 Bedroom, 1.5 Bath Split Ranch in Sought After St George Terrace Community with Beach Rights! This Lovely Sun Filled Home Offers a Gourmet EIK with Stainless Steel Appliances, Granite Counters & Center Island, Large Living Room with Soaring Ceilings, 4 Nicely Sized Bedrooms, Family Room, Playroom, 1/2 Bath, & Laundry on Lower Level with Walk-Out, Hardwood Floors, Hi Hats, Skylight, Custom Paint & Moldings, 2 A/Cs, Updated Oil Burner, Above Ground Oil Tank, & Cesspool, 1 Car Garage, Fully Fenced Yard with Deck, A Must See! Private Beach Community with Kayaking, Canoeing, Fishing, & More! This One Won't Last!
Last Agent to Sell the Property
BERKSHIRE HATHAWAY License #30CO0852237 Listed on: 02/09/2023

Home Details
Home Type
- Single Family
Est. Annual Taxes
- $10,726
Year Built
- Built in 1967
Lot Details
- 0.25 Acre Lot
- Northeast Facing Home
- Back Yard Fenced
- Private Lot
- Level Lot
Parking
- 1 Car Attached Garage
- Driveway
Home Design
- Splanch
- Frame Construction
Interior Spaces
- Cathedral Ceiling
- Skylights
- Entrance Foyer
- Den
Kitchen
- Eat-In Kitchen
- Oven
- Dishwasher
Flooring
- Wood
- Wall to Wall Carpet
Bedrooms and Bathrooms
- 4 Bedrooms
- Powder Room
Laundry
- Dryer
- Washer
Finished Basement
- Walk-Out Basement
- Basement Fills Entire Space Under The House
Outdoor Features
- Beach Access
- Deck
Schools
- William Paca Middle School
- William Floyd High School
Utilities
- Cooling Available
- Baseboard Heating
- Hot Water Heating System
- Heating System Uses Oil
- Cesspool
Listing and Financial Details
- Exclusions: See Remarks
- Legal Lot and Block 45 / 3001
- Assessor Parcel Number 0200-980-30-01-00-045-000
Ownership History
Purchase Details
Home Financials for this Owner
Home Financials are based on the most recent Mortgage that was taken out on this home.Purchase Details
Home Financials for this Owner
Home Financials are based on the most recent Mortgage that was taken out on this home.Similar Homes in Shirley, NY
Home Values in the Area
Average Home Value in this Area
Purchase History
| Date | Buyer | Sale Price | Title Company |
|---|---|---|---|
| Wahl Raymond K | $465,000 | None Available | |
| Garner Robert | $124,000 | Commonwealth Land Title Ins |
Mortgage History
| Date | Status | Borrower | Loan Amount |
|---|---|---|---|
| Previous Owner | Wahl Raymond K | $372,000 | |
| Previous Owner | Garner Robert | $195,600 | |
| Previous Owner | Garner Robert | $25,000 | |
| Previous Owner | Garner Robert | $113,451 |
Property History
| Date | Event | Price | Change | Sq Ft Price |
|---|---|---|---|---|
| 04/26/2023 04/26/23 | Sold | $465,000 | +3.3% | -- |
| 03/09/2023 03/09/23 | Pending | -- | -- | -- |
| 02/27/2023 02/27/23 | Price Changed | $449,986 | 0.0% | -- |
| 02/09/2023 02/09/23 | For Sale | $449,996 | -- | -- |
Tax History Compared to Growth
Tax History
| Year | Tax Paid | Tax Assessment Tax Assessment Total Assessment is a certain percentage of the fair market value that is determined by local assessors to be the total taxable value of land and additions on the property. | Land | Improvement |
|---|---|---|---|---|
| 2023 | $8,440 | $2,300 | $255 | $2,045 |
| 2022 | $9,010 | $2,300 | $255 | $2,045 |
| 2021 | $9,010 | $2,300 | $255 | $2,045 |
| 2020 | $9,216 | $2,300 | $255 | $2,045 |
| 2019 | $9,216 | $0 | $0 | $0 |
| 2018 | $8,852 | $2,300 | $255 | $2,045 |
| 2017 | $8,852 | $2,300 | $255 | $2,045 |
| 2016 | $8,854 | $2,300 | $255 | $2,045 |
| 2015 | -- | $2,300 | $255 | $2,045 |
| 2014 | -- | $2,300 | $255 | $2,045 |
Agents Affiliated with this Home
-
Laura Cochran

Seller's Agent in 2023
Laura Cochran
BERKSHIRE HATHAWAY
(631) 774-2766
5 in this area
165 Total Sales
-
Ira Axelrod

Buyer's Agent in 2023
Ira Axelrod
Renaissance Realty Cons Group
(516) 318-2440
1 in this area
15 Total Sales
Map
Source: OneKey® MLS
MLS Number: KEY3457672
APN: 0200-980-30-01-00-045-000
- 16 Sagewood Dr
- 288 William Floyd Pkwy
- 2 Brushwood Dr
- 20 Hurstwood Rd
- 29 Thornwood Dr
- 0 Baybright Dr W
- 17 Pinetree Dr
- 4 Allanwood Dr
- 10 Brushwood Dr
- 0 Maplewood Dr
- 7 Grandview Dr
- 20 Brushwood Dr
- 3 Carmen View Dr
- 205 William Floyd Pkwy
- 36 Westminster Dr
- 44 Westminster Dr
- 60 Westminster Dr
- 24 Palmetto Dr
- 10 Deer Path
- 105 Parkview Dr
- 15 Golden Gate Ln
- 9 Golden Gate Ln
- 36 Golden Gate Dr
- 0 Golden Gate Ln
- 34 Golden Gate Dr
- 38 Golden Gate Dr
- 12 Golden Gate Ln
- 14 Golden Gate Ln
- 40 Golden Gate Dr
- 16 Golden Gate Ln
- 32 Golden Gate Dr
- 25 Hay Rd
- 18 Golden Gate Ln
- 27 Hay Rd
- 35 Golden Gate Dr
- 37 Golden Gate Dr
- 37 Golden Gate Dr Unit A
- 42 Golden Gate Dr
- 88 Golden Gate Dr
- 33 Golden Gate Dr
