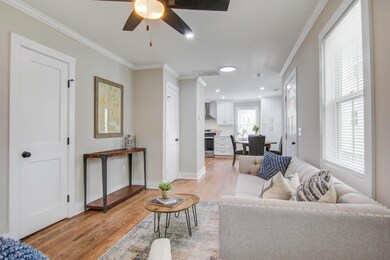
15 H St Charleston, SC 29403
Westside NeighborhoodHighlights
- Charleston Architecture
- Great Room
- Interior Lot
- Wood Flooring
- Eat-In Kitchen
- Dual Closets
About This Home
As of April 2024Wonderful remodeled home in a great location within 20 minutes walking distance to approx. 15 restaurants and bars. This home has new windows, new cement plank siding, new roof, new HVAC, new doors, new fixtures, fresh paint, and a new water heater. There are new wood floors throughout and tile floors in the full baths. The kitchen is all new and with a tile backsplash, quartz countertops, stainless appliances, and large pantry. The living area has a nice shiplap accent wall and crown molding. There is a downstairs guest bedroom/office area and a half bath on the first floor. Upstairs, there are 3 other bedrooms and 2 brand new full baths with shiplap accents. This home also has a courtyard area in back for a firepit. This location is really hard to beat if you want to be within walkingdistance to so many restaurants and bars. Just within a few minutes are Leon's, Melfi's, Maison, Little Jacks Tavern, and Welton's Tiny Bakeshop. It is also located in an X flood zone so no flood insurance required at this time. Listing agent is related to seller and has a financial interest in the property.
Last Agent to Sell the Property
Carolina One Real Estate License #27142 Listed on: 03/11/2024

Home Details
Home Type
- Single Family
Est. Annual Taxes
- $13,593
Year Built
- Built in 1903
Lot Details
- 1,742 Sq Ft Lot
- Partially Fenced Property
- Interior Lot
Parking
- Off-Street Parking
Home Design
- Charleston Architecture
- Architectural Shingle Roof
- Cement Siding
Interior Spaces
- 1,415 Sq Ft Home
- 2-Story Property
- Smooth Ceilings
- Great Room
- Crawl Space
- Laundry Room
Kitchen
- Eat-In Kitchen
- Electric Range
- Dishwasher
- Disposal
Flooring
- Wood
- Ceramic Tile
Bedrooms and Bathrooms
- 4 Bedrooms
- Dual Closets
Schools
- James Simons Elementary School
- Simmons Pinckney Middle School
- Burke High School
Utilities
- Central Air
- Heat Pump System
Ownership History
Purchase Details
Home Financials for this Owner
Home Financials are based on the most recent Mortgage that was taken out on this home.Purchase Details
Home Financials for this Owner
Home Financials are based on the most recent Mortgage that was taken out on this home.Purchase Details
Purchase Details
Similar Homes in the area
Home Values in the Area
Average Home Value in this Area
Purchase History
| Date | Type | Sale Price | Title Company |
|---|---|---|---|
| Deed | $790,000 | None Listed On Document | |
| Legal Action Court Order | $92,000 | -- | |
| Deed | -- | None Available | |
| Limited Warranty Deed | $49,735 | -- |
Mortgage History
| Date | Status | Loan Amount | Loan Type |
|---|---|---|---|
| Open | $632,000 | New Conventional | |
| Previous Owner | $73,600 | Purchase Money Mortgage |
Property History
| Date | Event | Price | Change | Sq Ft Price |
|---|---|---|---|---|
| 05/16/2025 05/16/25 | For Sale | $839,000 | +6.2% | $593 / Sq Ft |
| 04/19/2024 04/19/24 | Sold | $790,000 | -0.6% | $558 / Sq Ft |
| 03/11/2024 03/11/24 | For Sale | $795,000 | -- | $562 / Sq Ft |
Tax History Compared to Growth
Tax History
| Year | Tax Paid | Tax Assessment Tax Assessment Total Assessment is a certain percentage of the fair market value that is determined by local assessors to be the total taxable value of land and additions on the property. | Land | Improvement |
|---|---|---|---|---|
| 2023 | $13,593 | $10,630 | $0 | $0 |
| 2022 | $2,906 | $10,630 | $0 | $0 |
| 2021 | $2,871 | $10,630 | $0 | $0 |
| 2020 | $2,850 | $10,630 | $0 | $0 |
| 2019 | $2,611 | $9,250 | $0 | $0 |
| 2017 | $2,497 | $9,250 | $0 | $0 |
| 2016 | $2,418 | $9,250 | $0 | $0 |
| 2015 | $2,311 | $9,250 | $0 | $0 |
| 2014 | $1,994 | $0 | $0 | $0 |
| 2011 | -- | $0 | $0 | $0 |
Agents Affiliated with this Home
-
William Smith

Seller's Agent in 2024
William Smith
Carolina One Real Estate
(843) 886-8110
3 in this area
54 Total Sales
-
Kyle Okeefe
K
Buyer's Agent in 2024
Kyle Okeefe
Oak Tree Real Estate LLC
(973) 886-9466
4 in this area
37 Total Sales
Map
Source: CHS Regional MLS
MLS Number: 24006567
APN: 463-16-03-016






