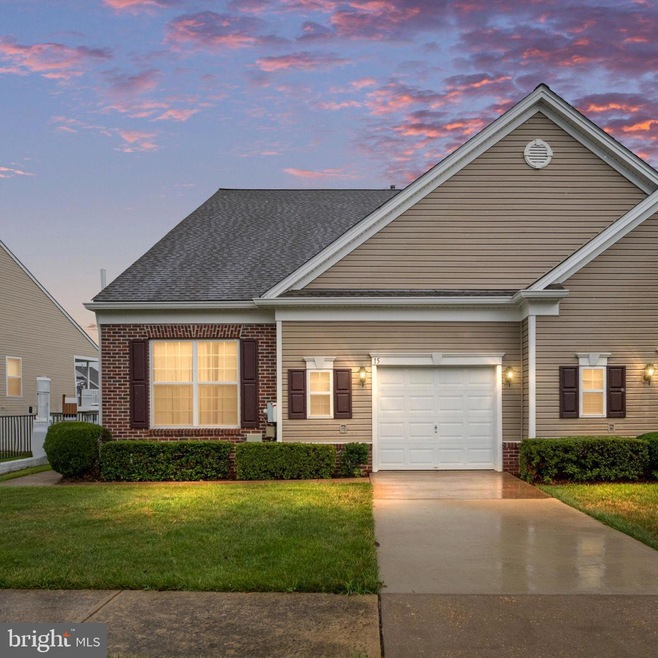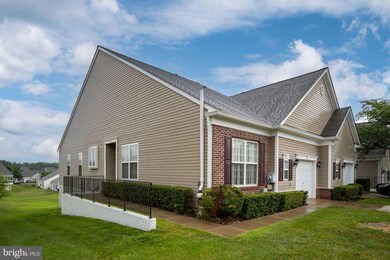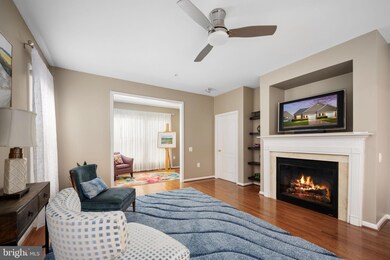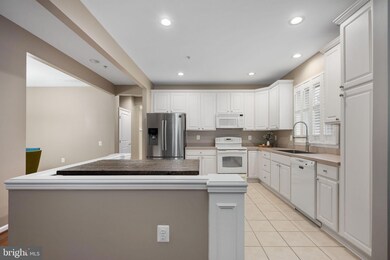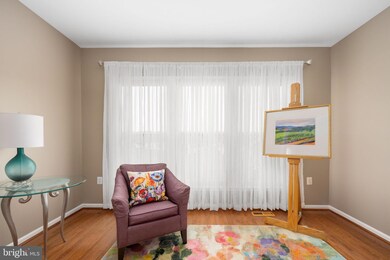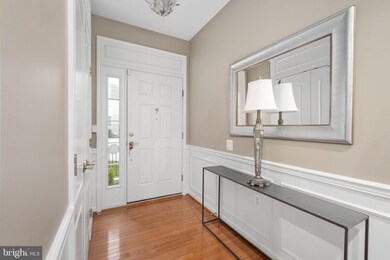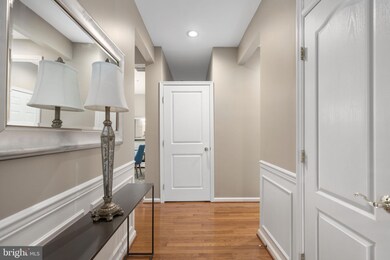
15 Hartford Way Unit 40-1 Fredericksburg, VA 22406
England Run NeighborhoodHighlights
- Concierge
- Senior Living
- Open Floorplan
- Fitness Center
- Gated Community
- Clubhouse
About This Home
As of August 2024Welcome to this inviting two-level villa nestled within the vibrant over-55 community of Falls Run. Step inside and be greeted by a welcoming hardwood foyer that seamlessly guides you through a spacious layout, designed for effortless living.
The main level boasts a cozy living area, bathed in natural light from large windows and featuring a warm gas fireplace—a perfect spot to unwind or entertain guests. The living area flows into the kitchen, complete with bright white cabinetry, tile floors, and ample space for a breakfast area, ideal for enjoying morning meals with ease. The adjacent dining room, adorned with custom lighting, invites gatherings and offers a comfortable setting for meals with loved ones.
Continuing through the main level, discover a bright and airy sunroom—a tranquil retreat flooded with natural light, perfect for relaxation or indoor gardening. Nearby, the spacious Primary Suite awaits, complete with an en-suite bathroom with dual sinks and large shower and ample walk-in closet space, providing a private sanctuary for relaxation. On the opposite side of the main level, you'll find an additional bedroom, conveniently accompanied by a nearby full bath. A private study, offering a quiet space for work or hobbies, laundry room and access from the one-car garage completing the practical layout of this level.
Downstairs, the villa boasts a lower level featuring an expansive living area for both entertainment and relaxation. A generously sized bedroom offers comfort for guests or family members. A versatile bonus room awaits customization, whether for a home gym or craft area, while a full bath and ample storage space provide practicality and organization.
Discover maintenance-free living in this community where at least one resident must be 55 or older. Forget about exterior upkeep and lawn care, and instead, take advantage of the outstanding amenities Falls Run offers. Enjoy both indoor and outdoor heated saltwater pools, tennis and pickleball courts, bocce ball, and horseshoes. Stay active in the state-of-the-art fitness center, stroll along the scenic walking paths, or cultivate your green thumb in the community garden. The award-winning clubhouse hosts a variety of social, exercise, and swimming activities.
This villa offers not just a home, but a welcoming lifestyle of comfort and convenience. Schedule your tour today and discover Falls Run living at its finest!
Townhouse Details
Home Type
- Townhome
Est. Annual Taxes
- $2,661
Year Built
- Built in 2005
Lot Details
- Cleared Lot
- Property is in good condition
HOA Fees
Parking
- 1 Car Attached Garage
- Front Facing Garage
- Garage Door Opener
Home Design
- Semi-Detached or Twin Home
- Rambler Architecture
- Brick Exterior Construction
- Permanent Foundation
- Architectural Shingle Roof
- Vinyl Siding
Interior Spaces
- Property has 2 Levels
- Open Floorplan
- Ceiling height of 9 feet or more
- Fireplace With Glass Doors
- Gas Fireplace
- Window Treatments
- Family Room
- Living Room
- Dining Room
- Den
- Bonus Room
- Sun or Florida Room
- Utility Room
- Garden Views
- Security Gate
Kitchen
- Eat-In Kitchen
- Electric Oven or Range
- <<microwave>>
- Ice Maker
- Dishwasher
- Upgraded Countertops
- Disposal
Flooring
- Wood
- Partially Carpeted
- Ceramic Tile
- Vinyl
Bedrooms and Bathrooms
- En-Suite Primary Bedroom
- En-Suite Bathroom
Laundry
- Laundry Room
- Laundry on main level
- Front Loading Dryer
- Front Loading Washer
Partially Finished Basement
- Walk-Out Basement
- Connecting Stairway
- Rear Basement Entry
- Sump Pump
- Basement Windows
Accessible Home Design
- Doors with lever handles
- Doors are 32 inches wide or more
- Level Entry For Accessibility
Schools
- Falmouth Elementary School
- Gayle Middle School
- Colonial Forge High School
Utilities
- Forced Air Heating and Cooling System
- Humidifier
- Vented Exhaust Fan
- Natural Gas Water Heater
- Satellite Dish
Listing and Financial Details
- Assessor Parcel Number 45R 29 401
Community Details
Overview
- Senior Living
- Association fees include exterior building maintenance, lawn maintenance, insurance, snow removal, trash, security gate
- Senior Community | Residents must be 55 or older
- Falls Run Community Association
- Villas At Falls Run Condos
- The Villas At Falls Run Community
- The Villas At Falls Run Subdivision
- Property Manager
Amenities
- Concierge
- Common Area
- Clubhouse
- Billiard Room
- Community Center
- Meeting Room
- Party Room
- Recreation Room
Recreation
- Tennis Courts
- Fitness Center
- Community Indoor Pool
- Community Spa
- Jogging Path
Pet Policy
- Dogs and Cats Allowed
Security
- Security Service
- Gated Community
- Fire Sprinkler System
Ownership History
Purchase Details
Home Financials for this Owner
Home Financials are based on the most recent Mortgage that was taken out on this home.Purchase Details
Home Financials for this Owner
Home Financials are based on the most recent Mortgage that was taken out on this home.Purchase Details
Home Financials for this Owner
Home Financials are based on the most recent Mortgage that was taken out on this home.Purchase Details
Similar Homes in Fredericksburg, VA
Home Values in the Area
Average Home Value in this Area
Purchase History
| Date | Type | Sale Price | Title Company |
|---|---|---|---|
| Warranty Deed | $401,300 | Strategic National Title | |
| Warranty Deed | $260,000 | Bay County Settlements Inc | |
| Warranty Deed | $370,200 | -- | |
| Deed | $300,000 | -- |
Mortgage History
| Date | Status | Loan Amount | Loan Type |
|---|---|---|---|
| Open | $300,000 | Construction | |
| Closed | $301,000 | Construction | |
| Previous Owner | $130,000 | New Conventional | |
| Previous Owner | $182,200 | New Conventional | |
| Previous Owner | $73,400 | Credit Line Revolving | |
| Previous Owner | $197,000 | New Conventional | |
| Previous Owner | $149,600 | New Conventional |
Property History
| Date | Event | Price | Change | Sq Ft Price |
|---|---|---|---|---|
| 07/07/2025 07/07/25 | Pending | -- | -- | -- |
| 07/05/2025 07/05/25 | For Sale | $390,000 | -2.8% | $235 / Sq Ft |
| 08/02/2024 08/02/24 | Sold | $401,300 | +4.2% | $140 / Sq Ft |
| 07/13/2024 07/13/24 | For Sale | $385,000 | +48.1% | $134 / Sq Ft |
| 05/07/2018 05/07/18 | Sold | $260,000 | -1.8% | $92 / Sq Ft |
| 04/09/2018 04/09/18 | Pending | -- | -- | -- |
| 03/16/2018 03/16/18 | Price Changed | $264,900 | -1.9% | $93 / Sq Ft |
| 01/26/2018 01/26/18 | Price Changed | $269,900 | -6.6% | $95 / Sq Ft |
| 12/21/2017 12/21/17 | For Sale | $289,000 | -- | $102 / Sq Ft |
Tax History Compared to Growth
Tax History
| Year | Tax Paid | Tax Assessment Tax Assessment Total Assessment is a certain percentage of the fair market value that is determined by local assessors to be the total taxable value of land and additions on the property. | Land | Improvement |
|---|---|---|---|---|
| 2024 | $3,087 | $340,500 | $85,000 | $255,500 |
| 2023 | $2,958 | $313,000 | $70,000 | $243,000 |
| 2022 | $2,661 | $313,000 | $70,000 | $243,000 |
| 2021 | $2,396 | $247,000 | $55,000 | $192,000 |
| 2020 | $2,396 | $247,000 | $55,000 | $192,000 |
| 2019 | $2,477 | $245,200 | $50,000 | $195,200 |
| 2018 | $2,427 | $245,200 | $50,000 | $195,200 |
| 2017 | $2,427 | $245,200 | $50,000 | $195,200 |
| 2016 | $2,427 | $245,200 | $50,000 | $195,200 |
| 2015 | -- | $242,200 | $50,000 | $192,200 |
| 2014 | -- | $242,200 | $50,000 | $192,200 |
Agents Affiliated with this Home
-
Christian Davis

Seller's Agent in 2025
Christian Davis
RE/MAX
(703) 928-6514
102 Total Sales
-
Robin Sharma

Seller Co-Listing Agent in 2025
Robin Sharma
RE/MAX
(571) 286-2249
10 Total Sales
-
Mary Elizabeth Rich

Seller's Agent in 2024
Mary Elizabeth Rich
Century 21 New Millennium
(540) 220-6782
2 in this area
98 Total Sales
-
Ardeshir Behdad
A
Buyer's Agent in 2024
Ardeshir Behdad
BKI Group, LLC.
(703) 587-7773
1 in this area
108 Total Sales
-
Jami Harich

Seller's Agent in 2018
Jami Harich
Century 21 Redwood Realty
(540) 270-5760
2 in this area
234 Total Sales
Map
Source: Bright MLS
MLS Number: VAST2030106
APN: 45R-29-401
- 23 Highlander Dr Unit 41-2
- 45 Legend Dr Unit 2-3
- 24 Smithfield Way
- 95 Aspen Hill Dr
- 109 Smithfield Way
- 14 Sugargrove Ct
- 6 Sugargrove Dr
- 11 Lucketts Dr
- 295 Bridgewater Cir
- 34 Dayton Cir
- 34 Fletcher Dr
- 30 Dayton Cir
- 21 Buchanan Ct
- 7 Otto Way
- 227 Smithfield Way
- 23 Buchanan Ct
- 7 Covington Dr
- 1 Fletcher Dr
- 19 Hanover Ct
- 30 Melvin Dr
