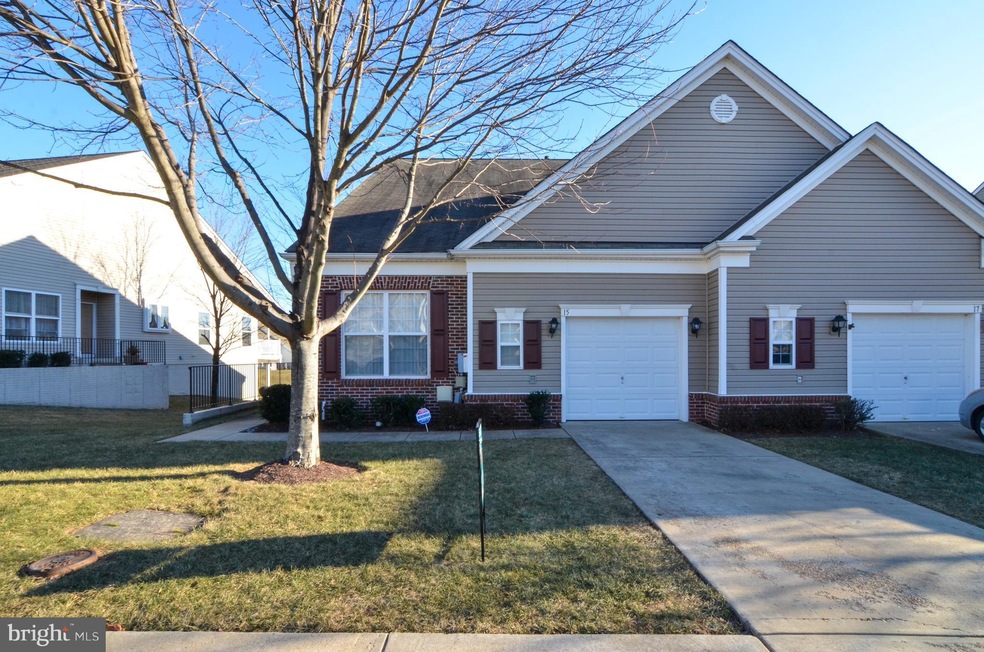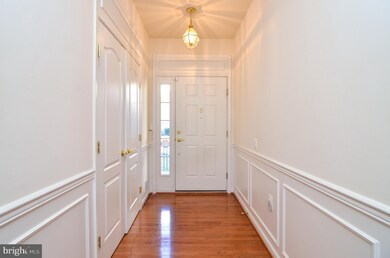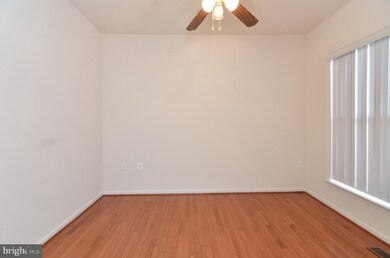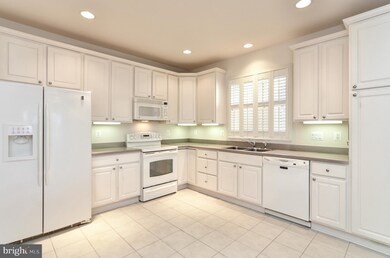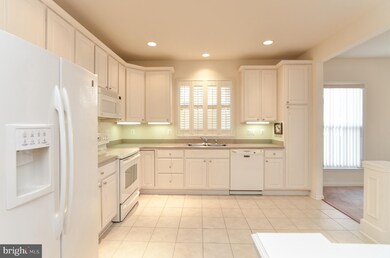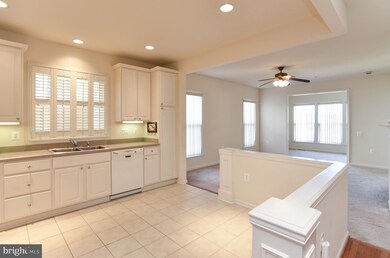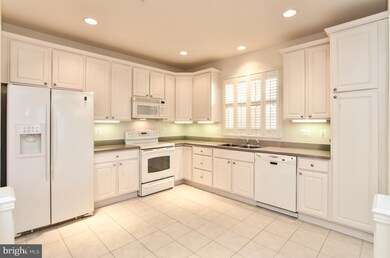
15 Hartford Way Unit 40-1 Fredericksburg, VA 22406
England Run NeighborhoodHighlights
- Concierge
- Newspaper Service
- Senior Living
- Fitness Center
- Private Pool
- Gated Community
About This Home
As of August 20243 BR 3 FULL BATH END UNIT IN AMENITY LOADED FALLS RUN. MAIN LEVEL OFFERS 2 BR'S, LIBRARY, EAT IN KITCHEN, DINING ROOM, MORNING ROOM & LAUNDRY ROOM OFF THE GARAGE. LOWER LEVEL IS WHERE THE 3RD BEDROOM IS ALONG WITH A HOBBY ROOM AND A FULL BATH PLUS A HUGE STORAGE ROOM. EXTRA INSULATION IN ATTIC, NEW FRENCH DOORS IN BSMT. NEW GARAGE OPENER. WOOD FLOORS IN DINING ROOM AND HALLWAYS. MUST SEE
Last Agent to Sell the Property
Century 21 Redwood Realty License #0225174434 Listed on: 12/21/2017

Townhouse Details
Home Type
- Townhome
Est. Annual Taxes
- $2,427
Year Built
- Built in 2005
HOA Fees
Parking
- 1 Car Attached Garage
- Front Facing Garage
- Garage Door Opener
- Off-Street Parking
Home Design
- Semi-Detached or Twin Home
- Rambler Architecture
- Brick Exterior Construction
Interior Spaces
- Property has 2 Levels
- Open Floorplan
- Ceiling height of 9 feet or more
- Ceiling Fan
- Fireplace With Glass Doors
- Fireplace Mantel
- Window Treatments
- Family Room
- Living Room
- Dining Room
- Library
- Sun or Florida Room
- Utility Room
- Wood Flooring
Kitchen
- Eat-In Kitchen
- Electric Oven or Range
- <<microwave>>
- Ice Maker
- Dishwasher
- Upgraded Countertops
- Disposal
Bedrooms and Bathrooms
- 3 Bedrooms | 2 Main Level Bedrooms
- En-Suite Primary Bedroom
- En-Suite Bathroom
- 3 Full Bathrooms
Laundry
- Laundry Room
- Front Loading Dryer
- Front Loading Washer
Partially Finished Basement
- Walk-Out Basement
- Connecting Stairway
- Rear Basement Entry
- Sump Pump
- Basement Windows
Accessible Home Design
- Hearing Modifications
- Doors with lever handles
- Doors are 32 inches wide or more
- Level Entry For Accessibility
- Low Pile Carpeting
Utilities
- Humidifier
- Forced Air Heating and Cooling System
- Vented Exhaust Fan
- Water Dispenser
- Natural Gas Water Heater
- Satellite Dish
Additional Features
- Private Pool
- Cleared Lot
Listing and Financial Details
- Assessor Parcel Number 45-R-29- -401
Community Details
Overview
- Senior Living
- Association fees include exterior building maintenance, lawn maintenance, insurance, snow removal, trash, security gate
- Senior Community | Residents must be 55 or older
- The Villas At Fa Community
- The Villas At Falls Run Subdivision
Amenities
- Concierge
- Newspaper Service
- Common Area
- Clubhouse
- Community Center
- Meeting Room
- Party Room
- Recreation Room
Recreation
- Tennis Courts
- Fitness Center
- Community Indoor Pool
- Community Spa
- Jogging Path
Security
- Security Service
- Gated Community
Ownership History
Purchase Details
Home Financials for this Owner
Home Financials are based on the most recent Mortgage that was taken out on this home.Purchase Details
Home Financials for this Owner
Home Financials are based on the most recent Mortgage that was taken out on this home.Purchase Details
Home Financials for this Owner
Home Financials are based on the most recent Mortgage that was taken out on this home.Purchase Details
Similar Homes in Fredericksburg, VA
Home Values in the Area
Average Home Value in this Area
Purchase History
| Date | Type | Sale Price | Title Company |
|---|---|---|---|
| Warranty Deed | $401,300 | Strategic National Title | |
| Warranty Deed | $260,000 | Bay County Settlements Inc | |
| Warranty Deed | $370,200 | -- | |
| Deed | $300,000 | -- |
Mortgage History
| Date | Status | Loan Amount | Loan Type |
|---|---|---|---|
| Open | $300,000 | Construction | |
| Closed | $301,000 | Construction | |
| Previous Owner | $130,000 | New Conventional | |
| Previous Owner | $182,200 | New Conventional | |
| Previous Owner | $73,400 | Credit Line Revolving | |
| Previous Owner | $197,000 | New Conventional | |
| Previous Owner | $149,600 | New Conventional |
Property History
| Date | Event | Price | Change | Sq Ft Price |
|---|---|---|---|---|
| 07/07/2025 07/07/25 | Pending | -- | -- | -- |
| 07/05/2025 07/05/25 | For Sale | $390,000 | -2.8% | $235 / Sq Ft |
| 08/02/2024 08/02/24 | Sold | $401,300 | +4.2% | $140 / Sq Ft |
| 07/13/2024 07/13/24 | For Sale | $385,000 | +48.1% | $134 / Sq Ft |
| 05/07/2018 05/07/18 | Sold | $260,000 | -1.8% | $92 / Sq Ft |
| 04/09/2018 04/09/18 | Pending | -- | -- | -- |
| 03/16/2018 03/16/18 | Price Changed | $264,900 | -1.9% | $93 / Sq Ft |
| 01/26/2018 01/26/18 | Price Changed | $269,900 | -6.6% | $95 / Sq Ft |
| 12/21/2017 12/21/17 | For Sale | $289,000 | -- | $102 / Sq Ft |
Tax History Compared to Growth
Tax History
| Year | Tax Paid | Tax Assessment Tax Assessment Total Assessment is a certain percentage of the fair market value that is determined by local assessors to be the total taxable value of land and additions on the property. | Land | Improvement |
|---|---|---|---|---|
| 2024 | $3,087 | $340,500 | $85,000 | $255,500 |
| 2023 | $2,958 | $313,000 | $70,000 | $243,000 |
| 2022 | $2,661 | $313,000 | $70,000 | $243,000 |
| 2021 | $2,396 | $247,000 | $55,000 | $192,000 |
| 2020 | $2,396 | $247,000 | $55,000 | $192,000 |
| 2019 | $2,477 | $245,200 | $50,000 | $195,200 |
| 2018 | $2,427 | $245,200 | $50,000 | $195,200 |
| 2017 | $2,427 | $245,200 | $50,000 | $195,200 |
| 2016 | $2,427 | $245,200 | $50,000 | $195,200 |
| 2015 | -- | $242,200 | $50,000 | $192,200 |
| 2014 | -- | $242,200 | $50,000 | $192,200 |
Agents Affiliated with this Home
-
Christian Davis

Seller's Agent in 2025
Christian Davis
RE/MAX
(703) 928-6514
102 Total Sales
-
Robin Sharma

Seller Co-Listing Agent in 2025
Robin Sharma
RE/MAX
(571) 286-2249
10 Total Sales
-
Mary Elizabeth Rich

Seller's Agent in 2024
Mary Elizabeth Rich
Century 21 New Millennium
(540) 220-6782
2 in this area
98 Total Sales
-
Ardeshir Behdad
A
Buyer's Agent in 2024
Ardeshir Behdad
BKI Group, LLC.
(703) 587-7773
1 in this area
108 Total Sales
-
Jami Harich

Seller's Agent in 2018
Jami Harich
Century 21 Redwood Realty
(540) 270-5760
2 in this area
234 Total Sales
Map
Source: Bright MLS
MLS Number: 1004351409
APN: 45R-29-401
- 23 Highlander Dr Unit 41-2
- 45 Legend Dr Unit 2-3
- 24 Smithfield Way
- 95 Aspen Hill Dr
- 109 Smithfield Way
- 14 Sugargrove Ct
- 6 Sugargrove Dr
- 11 Lucketts Dr
- 295 Bridgewater Cir
- 34 Dayton Cir
- 34 Fletcher Dr
- 30 Dayton Cir
- 21 Buchanan Ct
- 7 Otto Way
- 227 Smithfield Way
- 23 Buchanan Ct
- 7 Covington Dr
- 1 Fletcher Dr
- 19 Hanover Ct
- 30 Melvin Dr
