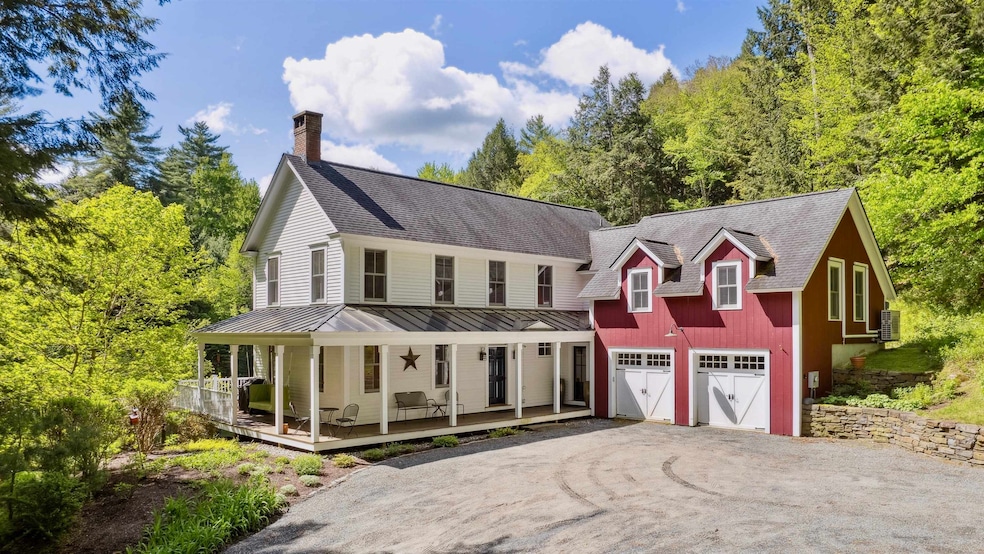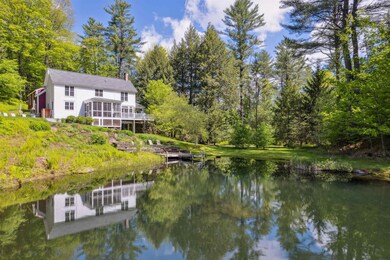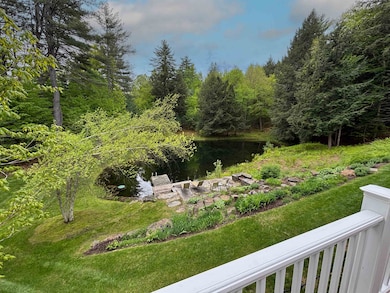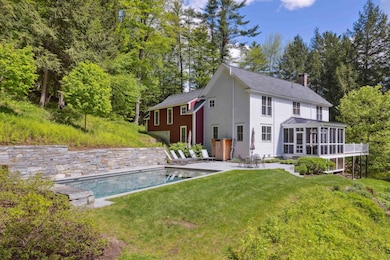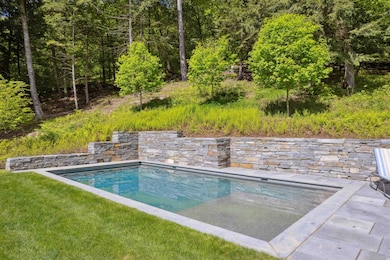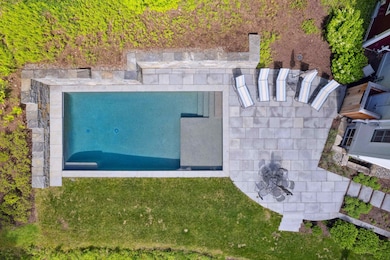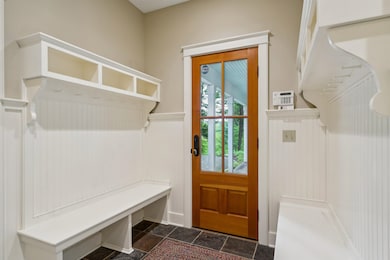
15 Hathorn Hill Street Extension Woodstock, VT 05091
Estimated payment $15,422/month
Highlights
- Private Dock
- Deck
- Wooded Lot
- In Ground Pool
- Pond
- Radiant Floor
About This Home
An incredibly rare combination of in-Village and country living. 4+ acres and privacy with a pond and heated in-ground pool, yet walk-to-the Green. The residence, designed and built by the well-respected design-build firm Ambrose Construction, offers modern amenities, appliances and construction with a “Vermont Farmhouse” aesthetic. The vaulted ceiling timber frame great-gathering room has reclaimed barn board floors, fireplace, dining area and a gourmet kitchen, with farm sink, soapstone countertops, and Subzero/Kitchen-Aid/Bosch appliances. It opens to a screened-in porch outdoor lounge-area with propane fireplace, and looks down onto the stone patio and dock on the wonderful private pond with walking trail around it, and has a door to the in-ground stone patio and heated swimming pool with automatic cover and a nearby outdoor shower. Upstairs in the house is the primary bedroom with ensuite bathroom, a separate laundry room, an office/bedroom, and two other bedrooms with a large hall bath. Downstairs is a rec room with stacked stone propane fireplace, reclaimed wood cabinets, and a bar. Also downstairs is a full bath with stone/glass shower that opens to a room with a built-in pull-down murphy bed. How fun! OFFERED TURN-KEY, nearly everything now in the house stays/conveys, including all furniture, furnishings, lamps, rugs, kitchen appliances, dinnerware, cookware and utensils - nearly everything in the house stays/conveys.
Last Listed By
Snyder Donegan Real Estate Group Brokerage Phone: 802-280-5406 License #081.0090930 Listed on: 05/30/2025
Home Details
Home Type
- Single Family
Est. Annual Taxes
- $36,937
Year Built
- Built in 2009
Lot Details
- 4.15 Acre Lot
- Wooded Lot
Parking
- 2 Car Garage
- Gravel Driveway
Home Design
- Farmhouse Style Home
- Concrete Foundation
- Wood Frame Construction
- Shingle Roof
- Metal Roof
- Wood Siding
Interior Spaces
- Property has 2.5 Levels
- Wet Bar
- Wood Burning Fireplace
- Self Contained Fireplace Unit Or Insert
- Gas Fireplace
- Window Treatments
- Dining Area
- Screened Porch
- Walk-Out Basement
- Fire and Smoke Detector
Kitchen
- Walk-In Pantry
- Microwave
- Dishwasher
- Wine Cooler
- Kitchen Island
- Disposal
Flooring
- Wood
- Carpet
- Radiant Floor
- Tile
- Slate Flooring
Bedrooms and Bathrooms
- 4 Bedrooms
- Walk-In Closet
- Soaking Tub
Laundry
- Laundry on upper level
- Dryer
Outdoor Features
- In Ground Pool
- Private Dock
- Pond
- Deck
- Patio
Schools
- Woodstock Elementary School
- Woodstock Union Middle Sch
- Woodstock Senior Uhsd #4 High School
Utilities
- Mini Split Air Conditioners
- Baseboard Heating
- Drilled Well
- Internet Available
- Cable TV Available
Map
Home Values in the Area
Average Home Value in this Area
Property History
| Date | Event | Price | Change | Sq Ft Price |
|---|---|---|---|---|
| 05/30/2025 05/30/25 | For Sale | $2,199,000 | -- | $617 / Sq Ft |
Similar Homes in Woodstock, VT
Source: PrimeMLS
MLS Number: 5043750
- 25 Linden Hill St
- 17 Golf Ave
- 11A Prospect St
- 10 College Hill Rd
- 20 The Green
- 11 College Hill Rd
- 13 Slayton Terrace
- 4 River St
- 7 North St
- 458 Woodstock Rd
- 234 Randall Rd
- 1054 W Woodstock Rd
- 100 Pomfret Rd
- 1613 W Woodstock Rd
- 294 Barberry Hill Rd
- 85 Townhouse Way Unit 18
- 85 Townhouse Way Unit 14
- 187 Dana Rd
- 2334 South Rd
- 119 English Mills Way
