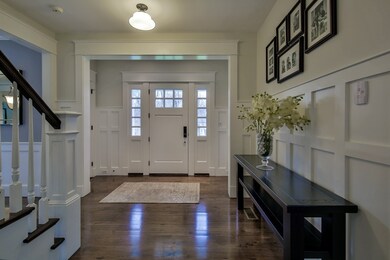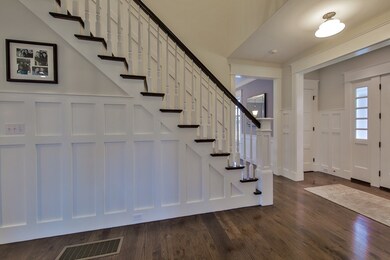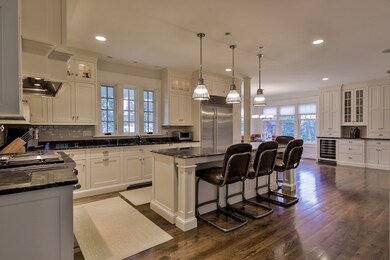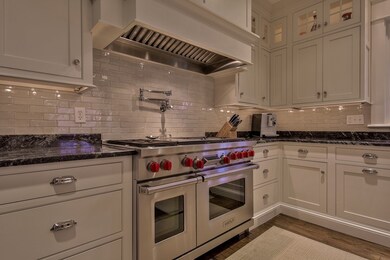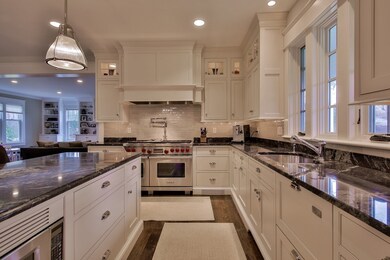
15 Haystack Ln Cohasset, MA 02025
Highlights
- Marina
- Golf Course Community
- Open Floorplan
- Deer Hill Elementary School Rated A-
- Waterfront
- Landscaped Professionally
About This Home
As of August 2020This Campbell Smith designed house steps from the ocean, is tucked away on a private cul-de-sac. Featuring a custom Faneuil kitchen w/ Sub-Zero & Wolf appliances, a large island & a breakfast nook. The open floor plans lends itself to family living & entertaining. The family room has a wood burning fireplace as well as a custom built in above the mantel. A great mudroom & laundry room are right off of the 3 car garage. Handsome custom wide plank hickory floors throughout. Above the garage you will find a bonus playroom with it's own full bath, kitchenette and a separate office, which could mean that this whole area could double as a private in-law suite. The main upstairs consists of 4 bedrooms & two full baths. The master is en-suite with a gas burning fireplace. Need more space? There is a full unfinished basement with good ceiling height. This home comes with a full house generator. The landscaping is professionally maintained w/ a sprinkler system. Absolutely stunning!
Home Details
Home Type
- Single Family
Est. Annual Taxes
- $16,569
Year Built
- Built in 2007
Lot Details
- 0.6 Acre Lot
- Waterfront
- Near Conservation Area
- Landscaped Professionally
- Property is zoned RB
Parking
- 3 Car Attached Garage
- Driveway
- Open Parking
- Off-Street Parking
Home Design
- Frame Construction
- Shingle Roof
- Shingle Siding
- Concrete Perimeter Foundation
Interior Spaces
- 4,064 Sq Ft Home
- Open Floorplan
- Wet Bar
- Recessed Lighting
- Family Room with Fireplace
- 2 Fireplaces
- Dining Area
- Home Office
- Play Room
- Laundry on main level
Kitchen
- Breakfast Bar
- Range
- Microwave
- Dishwasher
- Wine Cooler
- Stainless Steel Appliances
- Kitchen Island
- Solid Surface Countertops
- Pot Filler
Flooring
- Wood
- Ceramic Tile
Bedrooms and Bathrooms
- 4 Bedrooms
- Primary bedroom located on second floor
- Walk-In Closet
- Double Vanity
- Bathtub with Shower
- Separate Shower
Basement
- Basement Fills Entire Space Under The House
- Interior and Exterior Basement Entry
- Garage Access
Outdoor Features
- Balcony
- Deck
- Patio
- Rain Gutters
Location
- Property is near public transit
- Property is near schools
Schools
- Osgood/Deerhill Elementary School
- Cohasset Middle School
- Cohasset High School
Utilities
- Forced Air Heating and Cooling System
- Heating System Uses Natural Gas
- 200+ Amp Service
- Natural Gas Connected
- Gas Water Heater
Listing and Financial Details
- Assessor Parcel Number M:D2 B:10 L:010,61752
Community Details
Recreation
- Marina
- Golf Course Community
- Tennis Courts
- Community Pool
- Park
- Jogging Path
- Bike Trail
Additional Features
- No Home Owners Association
- Shops
Ownership History
Purchase Details
Purchase Details
Home Financials for this Owner
Home Financials are based on the most recent Mortgage that was taken out on this home.Purchase Details
Home Financials for this Owner
Home Financials are based on the most recent Mortgage that was taken out on this home.Similar Homes in Cohasset, MA
Home Values in the Area
Average Home Value in this Area
Purchase History
| Date | Type | Sale Price | Title Company |
|---|---|---|---|
| Quit Claim Deed | -- | -- | |
| Quit Claim Deed | -- | -- | |
| Deed | $687,500 | -- | |
| Deed | $687,500 | -- | |
| Deed | $500,000 | -- | |
| Deed | $500,000 | -- |
Mortgage History
| Date | Status | Loan Amount | Loan Type |
|---|---|---|---|
| Open | $1,980,000 | Purchase Money Mortgage | |
| Closed | $1,980,000 | Purchase Money Mortgage | |
| Previous Owner | $500,000 | No Value Available | |
| Previous Owner | $1,350,000 | No Value Available | |
| Previous Owner | $550,000 | Purchase Money Mortgage | |
| Previous Owner | $950,000 | Purchase Money Mortgage | |
| Previous Owner | $200,000 | No Value Available |
Property History
| Date | Event | Price | Change | Sq Ft Price |
|---|---|---|---|---|
| 08/14/2020 08/14/20 | Sold | $2,475,000 | -4.8% | $440 / Sq Ft |
| 07/10/2020 07/10/20 | Pending | -- | -- | -- |
| 06/20/2020 06/20/20 | For Sale | $2,599,000 | +23.8% | $462 / Sq Ft |
| 04/25/2016 04/25/16 | Sold | $2,100,000 | -4.3% | $517 / Sq Ft |
| 02/23/2016 02/23/16 | Pending | -- | -- | -- |
| 02/18/2016 02/18/16 | For Sale | $2,195,000 | -- | $540 / Sq Ft |
Tax History Compared to Growth
Tax History
| Year | Tax Paid | Tax Assessment Tax Assessment Total Assessment is a certain percentage of the fair market value that is determined by local assessors to be the total taxable value of land and additions on the property. | Land | Improvement |
|---|---|---|---|---|
| 2025 | $30,635 | $2,645,500 | $1,082,700 | $1,562,800 |
| 2024 | $30,227 | $2,483,700 | $984,000 | $1,499,700 |
| 2023 | $28,858 | $2,445,600 | $945,900 | $1,499,700 |
| 2022 | $28,623 | $2,278,900 | $945,900 | $1,333,000 |
| 2021 | $25,496 | $1,955,200 | $945,900 | $1,009,300 |
| 2020 | $22,666 | $1,747,600 | $945,900 | $801,700 |
| 2019 | $22,544 | $1,747,600 | $945,900 | $801,700 |
| 2018 | $22,352 | $1,747,600 | $945,900 | $801,700 |
| 2017 | $17,167 | $1,314,500 | $517,200 | $797,300 |
| 2016 | $16,931 | $1,314,500 | $517,200 | $797,300 |
| 2015 | $16,569 | $1,303,600 | $539,700 | $763,900 |
| 2014 | $16,347 | $1,303,600 | $539,700 | $763,900 |
Agents Affiliated with this Home
-
Christine Powers

Seller's Agent in 2020
Christine Powers
Coldwell Banker Realty - Cohasset
(781) 405-6563
59 in this area
120 Total Sales
-
Frank Neer

Seller's Agent in 2016
Frank Neer
Coldwell Banker Realty - Cohasset
(781) 775-2482
59 in this area
81 Total Sales
-
Shannon King

Seller Co-Listing Agent in 2016
Shannon King
Corcoran Property Advisors
(781) 367-6798
7 in this area
40 Total Sales
Map
Source: MLS Property Information Network (MLS PIN)
MLS Number: 71960346
APN: COHA-000002D-000010-000010
- 312 Jerusalem Rd
- 465 Jerusalem Rd Unit 1
- 247 Forest Ave
- 75 Nichols Rd
- 572 Jerusalem Rd
- 356 Atlantic Ave
- 18 Windy Hill Rd
- 152 Forest Ave
- 646 Jerusalem Rd Unit 7
- 159.A Atlantic Ave
- 31 Howe Rd
- 130 Forest Ave
- 12 Sheldon Rd
- 678 Jerusalem Rd
- 24 Dolan Ln
- 71 Forest Ave
- 246 N Main St
- 738 Jerusalem Rd
- 316 N Main St
- 506 Rear N Main St

