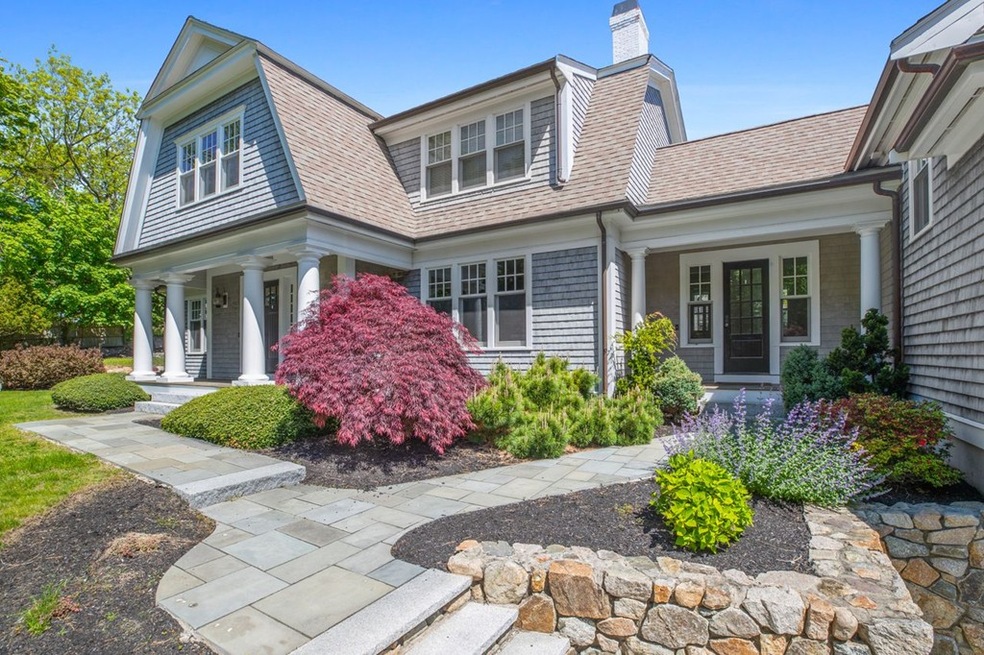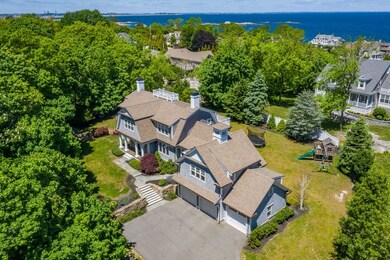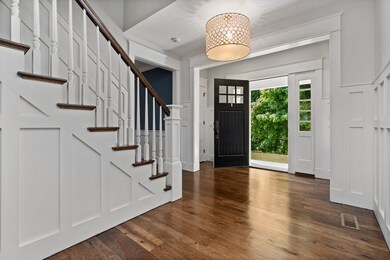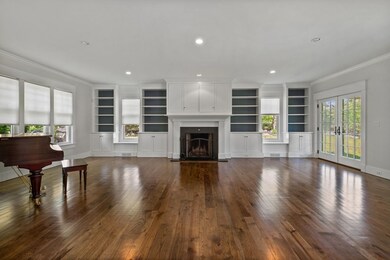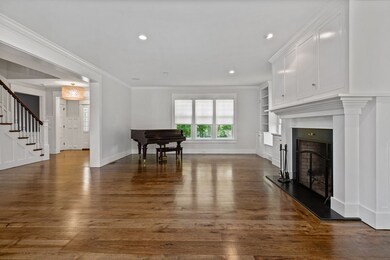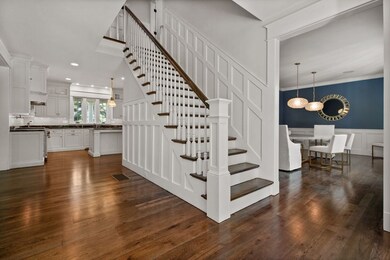
15 Haystack Ln Cohasset, MA 02025
Highlights
- Ocean View
- Landscaped Professionally
- Wood Flooring
- Deer Hill Elementary School Rated A-
- Deck
- Wine Refrigerator
About This Home
As of August 2020Gorgeous Campbell Smith designed shingle style home located on a premier oceanside culdesac just off Jerusalem Rd. Featuring a custom Faneuil kitchen w/ Sub-Zero & Wolf appliances, a large island & breakfast nook which opens directly to both the dining and family room. The family room has a wood burning fireplace, custom built ins and double French doors that lead to the back porch & flat level backyard. A convenient mudroom & laundry room are right off of the 3 car garage. Two room private suite with full bath, kitchenette and a separate room could double as a 5th bedroom, inlaw apt or home office. Cathedral master suite with a gas burning fireplace, 2 walk in closets and recently renovated full bath with large soaking tub. Finished lower level game & play room with custom built ins. Full house generator. Beautiful wide plank hickory floors have just been refinished throughout. Enjoy coastal living at its best!
Last Agent to Sell the Property
Coldwell Banker Realty - Cohasset Listed on: 06/20/2020

Home Details
Home Type
- Single Family
Est. Annual Taxes
- $30,635
Year Built
- Built in 2007
Lot Details
- Year Round Access
- Landscaped Professionally
- Sprinkler System
- Property is zoned RB
Parking
- 3 Car Garage
Interior Spaces
- French Doors
- Ocean Views
- Basement
Kitchen
- Range
- Microwave
- Dishwasher
- Wine Refrigerator
Flooring
- Wood
- Stone
- Tile
Outdoor Features
- Deck
- Patio
- Rain Gutters
Utilities
- Forced Air Heating and Cooling System
- Heating System Uses Gas
- Natural Gas Water Heater
- Cable TV Available
Community Details
- Security Service
Listing and Financial Details
- Assessor Parcel Number M:D2 B:10 L:010
Ownership History
Purchase Details
Purchase Details
Home Financials for this Owner
Home Financials are based on the most recent Mortgage that was taken out on this home.Purchase Details
Home Financials for this Owner
Home Financials are based on the most recent Mortgage that was taken out on this home.Similar Homes in Cohasset, MA
Home Values in the Area
Average Home Value in this Area
Purchase History
| Date | Type | Sale Price | Title Company |
|---|---|---|---|
| Quit Claim Deed | -- | -- | |
| Quit Claim Deed | -- | -- | |
| Deed | $687,500 | -- | |
| Deed | $687,500 | -- | |
| Deed | $500,000 | -- | |
| Deed | $500,000 | -- |
Mortgage History
| Date | Status | Loan Amount | Loan Type |
|---|---|---|---|
| Open | $1,980,000 | Purchase Money Mortgage | |
| Closed | $1,980,000 | Purchase Money Mortgage | |
| Previous Owner | $500,000 | No Value Available | |
| Previous Owner | $1,350,000 | No Value Available | |
| Previous Owner | $550,000 | Purchase Money Mortgage | |
| Previous Owner | $950,000 | Purchase Money Mortgage | |
| Previous Owner | $200,000 | No Value Available |
Property History
| Date | Event | Price | Change | Sq Ft Price |
|---|---|---|---|---|
| 08/14/2020 08/14/20 | Sold | $2,475,000 | -4.8% | $440 / Sq Ft |
| 07/10/2020 07/10/20 | Pending | -- | -- | -- |
| 06/20/2020 06/20/20 | For Sale | $2,599,000 | +23.8% | $462 / Sq Ft |
| 04/25/2016 04/25/16 | Sold | $2,100,000 | -4.3% | $517 / Sq Ft |
| 02/23/2016 02/23/16 | Pending | -- | -- | -- |
| 02/18/2016 02/18/16 | For Sale | $2,195,000 | -- | $540 / Sq Ft |
Tax History Compared to Growth
Tax History
| Year | Tax Paid | Tax Assessment Tax Assessment Total Assessment is a certain percentage of the fair market value that is determined by local assessors to be the total taxable value of land and additions on the property. | Land | Improvement |
|---|---|---|---|---|
| 2025 | $30,635 | $2,645,500 | $1,082,700 | $1,562,800 |
| 2024 | $30,227 | $2,483,700 | $984,000 | $1,499,700 |
| 2023 | $28,858 | $2,445,600 | $945,900 | $1,499,700 |
| 2022 | $28,623 | $2,278,900 | $945,900 | $1,333,000 |
| 2021 | $25,496 | $1,955,200 | $945,900 | $1,009,300 |
| 2020 | $22,666 | $1,747,600 | $945,900 | $801,700 |
| 2019 | $22,544 | $1,747,600 | $945,900 | $801,700 |
| 2018 | $22,352 | $1,747,600 | $945,900 | $801,700 |
| 2017 | $17,167 | $1,314,500 | $517,200 | $797,300 |
| 2016 | $16,931 | $1,314,500 | $517,200 | $797,300 |
| 2015 | $16,569 | $1,303,600 | $539,700 | $763,900 |
| 2014 | $16,347 | $1,303,600 | $539,700 | $763,900 |
Agents Affiliated with this Home
-
Christine Powers

Seller's Agent in 2020
Christine Powers
Coldwell Banker Realty - Cohasset
(781) 405-6563
59 in this area
120 Total Sales
-
Frank Neer

Seller's Agent in 2016
Frank Neer
Coldwell Banker Realty - Cohasset
(781) 775-2482
59 in this area
81 Total Sales
-
Shannon King

Seller Co-Listing Agent in 2016
Shannon King
Corcoran Property Advisors
(781) 367-6798
7 in this area
40 Total Sales
Map
Source: MLS Property Information Network (MLS PIN)
MLS Number: 72677627
APN: COHA-000002D-000010-000010
- 312 Jerusalem Rd
- 465 Jerusalem Rd Unit 1
- 247 Forest Ave
- 75 Nichols Rd
- 572 Jerusalem Rd
- 356 Atlantic Ave
- 18 Windy Hill Rd
- 152 Forest Ave
- 646 Jerusalem Rd Unit 7
- 159.A Atlantic Ave
- 31 Howe Rd
- 130 Forest Ave
- 12 Sheldon Rd
- 678 Jerusalem Rd
- 24 Dolan Ln
- 71 Forest Ave
- 246 N Main St
- 738 Jerusalem Rd
- 316 N Main St
- 506 Rear N Main St
