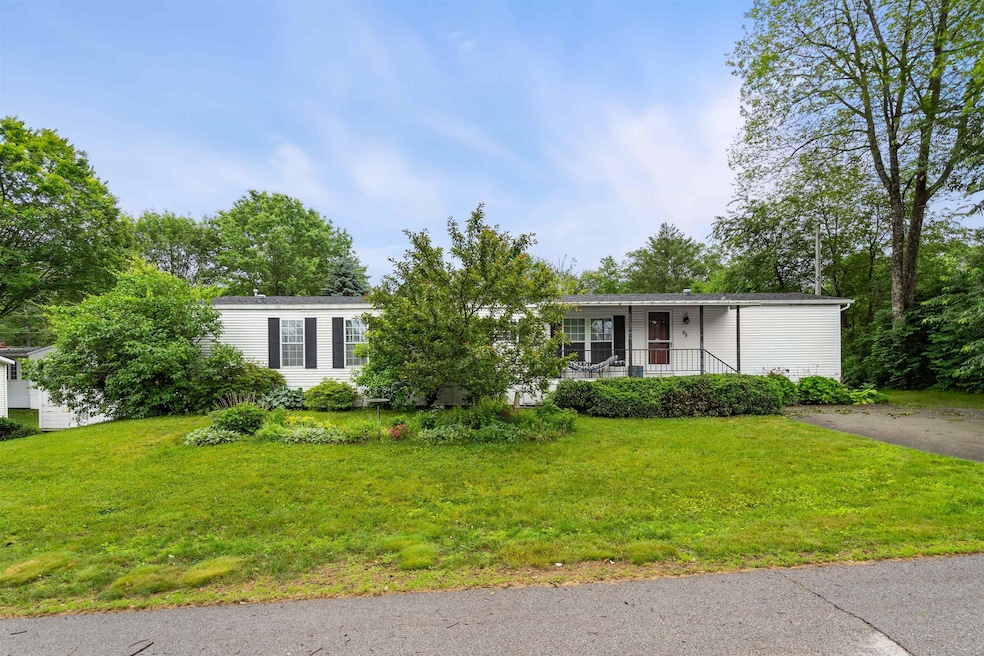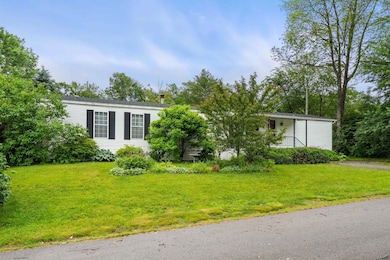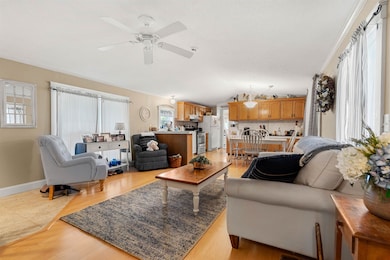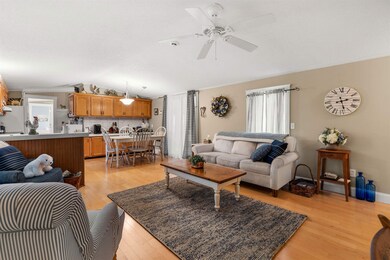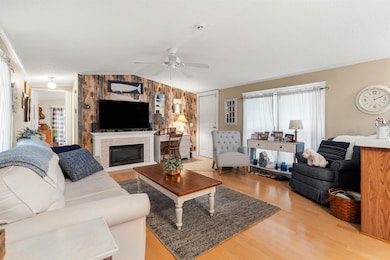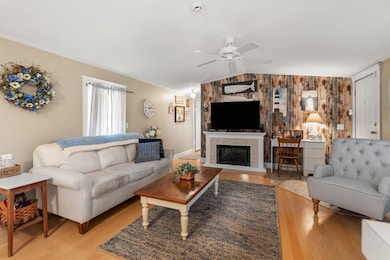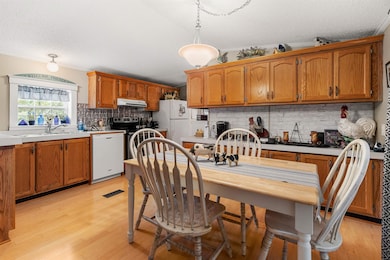15 Hazel St Hollis, NH 03049
Hollis NeighborhoodEstimated payment $1,286/month
Highlights
- Wood Flooring
- Open Floorplan
- Interior Lot
- Hollis Primary School Rated A
- Enclosed patio or porch
- Walk-In Closet
About This Home
Welcome to Hazel Street, nestled in the beautifully maintained Hollis Pine Cooperative Park—an exclusive 55+ community in the sought-after town of Hollis, just minutes from Nashua. This charming, single-floor home is thoughtfully laid out and move-in ready, offering both comfort and ease of living. Inside, you’ll find a spacious primary bedroom featuring a walk-in closet and plenty of natural light. The guest bedroom is bright and welcoming with generous closet space and convenient access to its own full bath, ideal for visitors or a home office setup. The open-concept main living area seamlessly connects the kitchen, dining, and living rooms, creating a warm and airy flow that’s perfect for entertaining or simply relaxing at home. A dedicated laundry area adds convenience, while the delightful three-season porch off the back extends your living space—perfect for morning coffee or evening reading. Outside, the level lot offers space for flowers, gardens, and quiet enjoyment, surrounded by a sense of privacy that’s hard to find. This home also features a brand-new roof, central air, ample storage, and the peace of mind that comes with thoughtful maintenance and care. With nothing left to do but settle in, this is a rare opportunity to own a well-appointed home in a quiet, friendly community. Quick close possible—start your next chapter today.
Listing Agent
Coldwell Banker Realty Bedford NH Brokerage Phone: 603-361-3210 Listed on: 06/23/2025

Property Details
Home Type
- Mobile/Manufactured
Est. Annual Taxes
- $2,119
Year Built
- Built in 1996
Lot Details
- Property fronts a private road
- Interior Lot
- Garden
Home Design
- Flat Roof Shape
- Shingle Roof
- Vinyl Siding
Interior Spaces
- Property has 1 Level
- Open Floorplan
- Dining Area
- Wood Flooring
- Fire and Smoke Detector
- Dishwasher
Bedrooms and Bathrooms
- 2 Bedrooms
- En-Suite Bathroom
- Walk-In Closet
- 2 Full Bathrooms
Laundry
- Laundry on main level
- Dryer
- Washer
Parking
- Driveway
- Paved Parking
Outdoor Features
- Enclosed patio or porch
Mobile Home
Utilities
- Forced Air Heating and Cooling System
- Private Water Source
- Community Sewer or Septic
- High Speed Internet
Listing and Financial Details
- Tax Block 15H
- Assessor Parcel Number 12A
Map
Home Values in the Area
Average Home Value in this Area
Property History
| Date | Event | Price | Change | Sq Ft Price |
|---|---|---|---|---|
| 06/23/2025 06/23/25 | For Sale | $199,000 | -- | $182 / Sq Ft |
Source: PrimeMLS
MLS Number: 5048106
- 1 Ann St
- 15 Brookdale Ln
- 170 Nashua Rd
- 200 Dow Rd
- 7 Ebenezers Way
- 13 Satin Ave
- 1 Ladd Ln
- 14 Eric Ave
- 17 Eric Ave Unit 1517
- 4 Ponderosa Ave
- 139 Nashua Rd
- 67 Groton Rd
- 29 Southgate Rd
- 1096 W Hollis St
- 9 Schwinn Dr Unit U-92
- 44 Diamondback Ave
- 90 Jewett Ln
- 17 Craftsman Ln
- 40 Trout Brook Dr
- 3 Paddock Cir Unit 14
