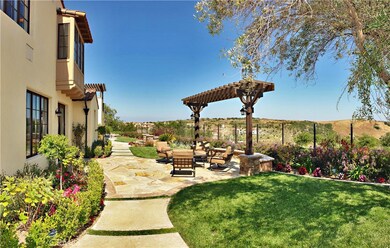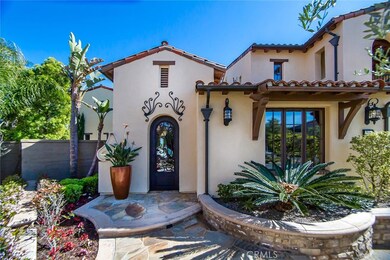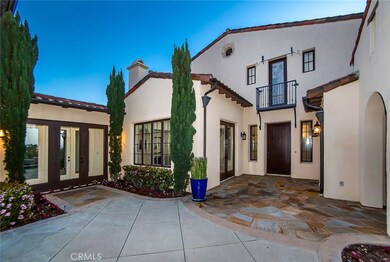
15 Hidden Pass Newport Coast, CA 92657
Newport Coast NeighborhoodEstimated Value: $6,619,000 - $7,171,000
Highlights
- Ocean View
- Spa
- Wood Flooring
- Newport Coast Elementary School Rated A
- Fireplace in Primary Bedroom
- Main Floor Bedroom
About This Home
As of October 2017Welcome home to 15 Hidden Pass in the Guard Gated community of Pacific Ridge. Expanded to approximately 4,383 sq ft and on a perfectly situated Southern facing 9,700+ sq ft pie shaped lot that's located on an elevated bluff top in the bowl of a cul de sac boasting over 133 linear foot of rear yard overlooking Costa Azul, Canyons, Ocean views and Hiking trails leading to Crystal Cove and beyond. This entertainers home has plenty of space for the whole family and guests alike with 4 ensuite Bedrooms including a Large Master Suite with fireplace and bay window. The formal living room can double as the office (or bedroom 5) with custom built-ins, and an added attached first-floor in law bedroom suite with Canyon and Ocean Views out of the French Doors and covered patio create an ideal space for extended family. A HUGE detached Second floor party room/Casita (opt. bed 6) with balcony is equipped with wet bar, ideal for large gatherings or used as a sports room, theatre, or home gym. The generous lot has a private wrought iron entry gate leading to the courtyard, fireplace, BBQ island, fountains, patios, and grassy yard. Garage accommodations for 3 cars. Community amenities include Jr Olympic Pool, Spa, parks and playgrounds and is adjacent to thousands of acres dedicated to nature, providing the perfect backdrop along with Biking and Hiking trails leading to Crystal Cove state Beach and Beyond.
Last Agent to Sell the Property
Coldwell Banker Realty License #01304396 Listed on: 04/21/2017

Home Details
Home Type
- Single Family
Est. Annual Taxes
- $45,751
Year Built
- Built in 2006
Lot Details
- 9,728 Sq Ft Lot
- Cul-De-Sac
- Glass Fence
- Wrought Iron Fence
- Front and Back Yard Sprinklers
HOA Fees
- $450 Monthly HOA Fees
Parking
- 3 Car Attached Garage
- 2 Open Parking Spaces
- Parking Available
- Two Garage Doors
- Garage Door Opener
- Driveway
Property Views
- Ocean
- Canyon
- Mountain
- Hills
Home Design
- Additions or Alterations
- Spanish Tile Roof
- Clay Roof
- Stucco
Interior Spaces
- 4,383 Sq Ft Home
- Crown Molding
- Wood Burning Fireplace
- Electric Fireplace
- Custom Window Coverings
- French Doors
- Living Room
- Dining Room
Flooring
- Wood
- Stone
Bedrooms and Bathrooms
- 5 Bedrooms | 1 Main Level Bedroom
- Fireplace in Primary Bedroom
Outdoor Features
- Spa
- Balcony
- Covered patio or porch
- Fireplace in Patio
- Outdoor Grill
Schools
- Newport Coast Elementary School
- Corona Del Mar High School
Utilities
- Central Heating and Cooling System
- Sewer on Bond
Listing and Financial Details
- Tax Lot 44
- Tax Tract Number 16464
- Assessor Parcel Number 47845321
Community Details
Overview
- Pacific Ridge Association
- Built by EXPANDED
- Expanded
- Greenbelt
Amenities
- Outdoor Cooking Area
- Community Barbecue Grill
- Picnic Area
Recreation
- Community Playground
- Community Pool
- Community Spa
- Horse Trails
- Hiking Trails
- Bike Trail
Ownership History
Purchase Details
Home Financials for this Owner
Home Financials are based on the most recent Mortgage that was taken out on this home.Purchase Details
Home Financials for this Owner
Home Financials are based on the most recent Mortgage that was taken out on this home.Purchase Details
Purchase Details
Purchase Details
Home Financials for this Owner
Home Financials are based on the most recent Mortgage that was taken out on this home.Similar Homes in the area
Home Values in the Area
Average Home Value in this Area
Purchase History
| Date | Buyer | Sale Price | Title Company |
|---|---|---|---|
| Ford James L | -- | Western Resources Title Co | |
| Ford James L | $3,430,000 | Western Resources Title Co | |
| Shin Charles K | -- | None Available | |
| Shin Charles K | $2,360,000 | Western Resources Title | |
| Dehuang Chi | $2,607,500 | North American Title Co |
Mortgage History
| Date | Status | Borrower | Loan Amount |
|---|---|---|---|
| Open | Ford James L | $2,195,000 | |
| Closed | Ford James L | $2,572,500 | |
| Previous Owner | Dehuang Chi | $1,500,000 |
Property History
| Date | Event | Price | Change | Sq Ft Price |
|---|---|---|---|---|
| 10/18/2017 10/18/17 | Sold | $3,430,000 | -3.4% | $783 / Sq Ft |
| 09/20/2017 09/20/17 | Pending | -- | -- | -- |
| 07/19/2017 07/19/17 | Price Changed | $3,550,000 | -2.2% | $810 / Sq Ft |
| 04/21/2017 04/21/17 | For Sale | $3,630,000 | -- | $828 / Sq Ft |
Tax History Compared to Growth
Tax History
| Year | Tax Paid | Tax Assessment Tax Assessment Total Assessment is a certain percentage of the fair market value that is determined by local assessors to be the total taxable value of land and additions on the property. | Land | Improvement |
|---|---|---|---|---|
| 2024 | $45,751 | $3,826,229 | $2,864,430 | $961,799 |
| 2023 | $44,873 | $3,751,205 | $2,808,264 | $942,941 |
| 2022 | $43,862 | $3,677,652 | $2,753,200 | $924,452 |
| 2021 | $43,187 | $3,605,542 | $2,699,216 | $906,326 |
| 2020 | $42,715 | $3,568,572 | $2,671,539 | $897,033 |
| 2019 | $42,691 | $3,498,600 | $2,619,155 | $879,445 |
| 2018 | $41,883 | $3,430,000 | $2,567,799 | $862,201 |
| 2017 | $34,119 | $2,605,218 | $1,692,318 | $912,900 |
| 2016 | $32,615 | $2,554,136 | $1,659,136 | $895,000 |
| 2015 | $31,679 | $2,515,771 | $1,634,214 | $881,557 |
| 2014 | $30,909 | $2,466,491 | $1,602,202 | $864,289 |
Agents Affiliated with this Home
-
Jason C Bradshaw

Seller's Agent in 2017
Jason C Bradshaw
Coldwell Banker Realty
(949) 433-3001
14 in this area
65 Total Sales
-
Johnny Klichan

Buyer's Agent in 2017
Johnny Klichan
Newport Real Estate Co.
(949) 735-3366
3 in this area
21 Total Sales
Map
Source: California Regional Multiple Listing Service (CRMLS)
MLS Number: OC17085498
APN: 478-453-21






