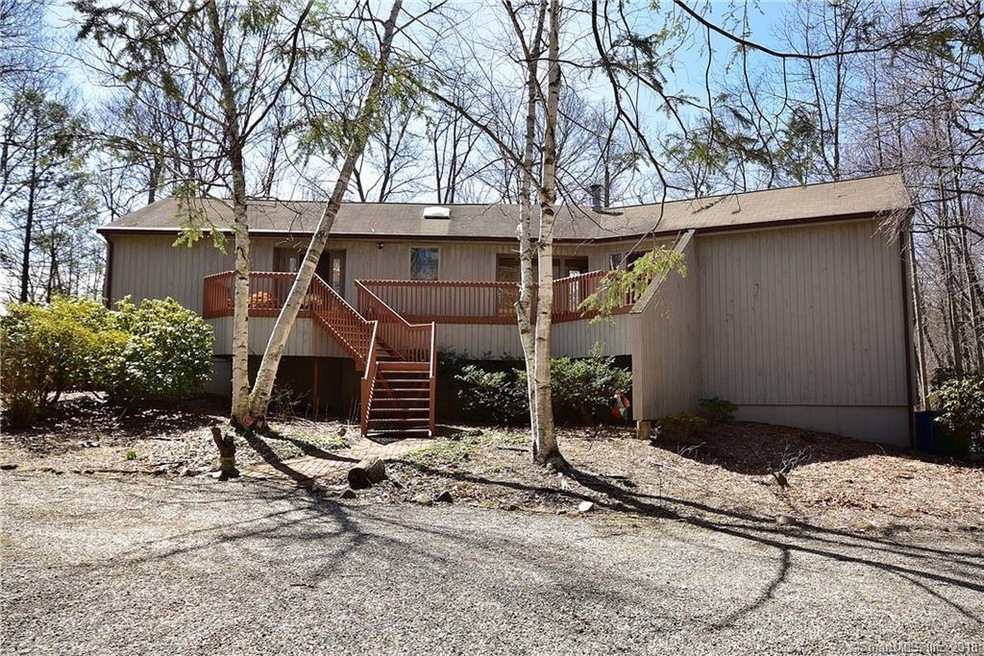
15 High Wood Rd Bloomfield, CT 06002
Highlights
- 0.99 Acre Lot
- Deck
- Partially Wooded Lot
- Open Floorplan
- Contemporary Architecture
- 2 Fireplaces
About This Home
As of July 2018Don't miss this fabulous opportunity to own a private wooded retreat minutes from downtown Hartford and West Hartford Center in beautiful high hill! The open and airy floor plan gets terrific light. Updated eating space kitchen with granite and butcher block counter tops, stainless steel appliances and wine fridge. First floor master suite with full bath, walk in closet and office space. The walk out lower level with fireplace, two bedrooms, sitting area and two full baths makes for a perfect guest space. Additional features include, hardwood floors throughout, first floor laundry room, multiple deck and patio areas overlooking a private acre lot.
Last Agent to Sell the Property
Coldwell Banker Realty License #RES.0557903 Listed on: 05/17/2018

Home Details
Home Type
- Single Family
Est. Annual Taxes
- $7,577
Year Built
- Built in 1980
Lot Details
- 0.99 Acre Lot
- Partially Wooded Lot
- Property is zoned R-80
HOA Fees
- $23 Monthly HOA Fees
Home Design
- Contemporary Architecture
- Concrete Foundation
- Frame Construction
- Asphalt Shingled Roof
- Wood Siding
Interior Spaces
- 2,400 Sq Ft Home
- Open Floorplan
- 2 Fireplaces
- Entrance Foyer
- Basement Fills Entire Space Under The House
Kitchen
- Gas Range
- Dishwasher
- Wine Cooler
Bedrooms and Bathrooms
- 3 Bedrooms
Laundry
- Laundry Room
- Laundry on main level
Parking
- 2 Car Garage
- Basement Garage
- Tuck Under Garage
- Parking Deck
- Automatic Garage Door Opener
- Driveway
Outdoor Features
- Deck
Schools
- Metacomet Elementary School
- Bloomfield High School
Utilities
- Central Air
- Baseboard Heating
- Heating System Uses Natural Gas
- Fuel Tank Located in Basement
- Cable TV Available
Ownership History
Purchase Details
Home Financials for this Owner
Home Financials are based on the most recent Mortgage that was taken out on this home.Purchase Details
Home Financials for this Owner
Home Financials are based on the most recent Mortgage that was taken out on this home.Purchase Details
Purchase Details
Purchase Details
Purchase Details
Purchase Details
Similar Homes in the area
Home Values in the Area
Average Home Value in this Area
Purchase History
| Date | Type | Sale Price | Title Company |
|---|---|---|---|
| Warranty Deed | $305,000 | -- | |
| Warranty Deed | $305,000 | -- | |
| Warranty Deed | $380,000 | -- | |
| Warranty Deed | $380,000 | -- | |
| Warranty Deed | $395,000 | -- | |
| Warranty Deed | $395,000 | -- | |
| Warranty Deed | $339,900 | -- | |
| Warranty Deed | $339,900 | -- | |
| Warranty Deed | $217,000 | -- | |
| Warranty Deed | $217,000 | -- | |
| Warranty Deed | $229,000 | -- | |
| Warranty Deed | $229,000 | -- | |
| Warranty Deed | $230,000 | -- |
Mortgage History
| Date | Status | Loan Amount | Loan Type |
|---|---|---|---|
| Open | $242,500 | Balloon | |
| Closed | $244,000 | New Conventional |
Property History
| Date | Event | Price | Change | Sq Ft Price |
|---|---|---|---|---|
| 07/30/2018 07/30/18 | Sold | $305,000 | -16.4% | $127 / Sq Ft |
| 05/17/2018 05/17/18 | For Sale | $364,900 | -5.2% | $152 / Sq Ft |
| 09/15/2017 09/15/17 | Sold | $385,000 | -3.5% | $160 / Sq Ft |
| 07/25/2017 07/25/17 | Pending | -- | -- | -- |
| 03/01/2017 03/01/17 | For Sale | $399,000 | -- | $166 / Sq Ft |
Tax History Compared to Growth
Tax History
| Year | Tax Paid | Tax Assessment Tax Assessment Total Assessment is a certain percentage of the fair market value that is determined by local assessors to be the total taxable value of land and additions on the property. | Land | Improvement |
|---|---|---|---|---|
| 2025 | $11,687 | $311,640 | $72,310 | $239,330 |
| 2024 | $7,919 | $201,810 | $63,700 | $138,110 |
| 2023 | $7,776 | $201,810 | $63,700 | $138,110 |
| 2022 | $7,271 | $201,810 | $63,700 | $138,110 |
| 2021 | $7,433 | $201,810 | $63,700 | $138,110 |
| 2020 | $7,318 | $201,810 | $63,700 | $138,110 |
| 2019 | $7,688 | $198,870 | $63,700 | $135,170 |
| 2018 | $7,588 | $196,490 | $63,770 | $132,720 |
| 2017 | $7,577 | $196,490 | $63,770 | $132,720 |
| 2016 | $7,398 | $196,490 | $63,770 | $132,720 |
| 2015 | $7,260 | $196,490 | $63,770 | $132,720 |
| 2014 | $7,465 | $208,880 | $62,930 | $145,950 |
Agents Affiliated with this Home
-
Annie Sullivan

Seller's Agent in 2018
Annie Sullivan
Coldwell Banker Realty
(860) 306-2016
1 in this area
71 Total Sales
-
Alexandria Kebalo

Buyer's Agent in 2018
Alexandria Kebalo
ENRG Global Realty, LLC
(860) 800-6101
98 Total Sales
-
M
Seller's Agent in 2017
Marilyn Lollar
William Raveis/First Town RE
Map
Source: SmartMLS
MLS Number: 170085321
APN: BLOO-000084-000000-001079
- 5 Old Orchard Rd
- 15 Grant Hill Rd
- 2 Pent Rd
- 35 Saddle Ridge Unit 35
- 124 Ferncliff Dr
- 545 Simsbury Rd
- 14 Pine Tree Ln
- 100 Richmond Ln
- 17 Turnberry Ln Unit 17
- 16 Thistle Hollow
- 11 Templeton Ct
- 29 Montevideo Rd
- 15 Parsons Way
- 2 Templeton Ct
- 6 Wild Rose Ct Unit 6
- 3 Ridgebury Rd
- 3 Bay Hill Dr Unit 3
- 100 Nod Way
- 59 Lovelace Dr
- 2 Ferncliff Dr
