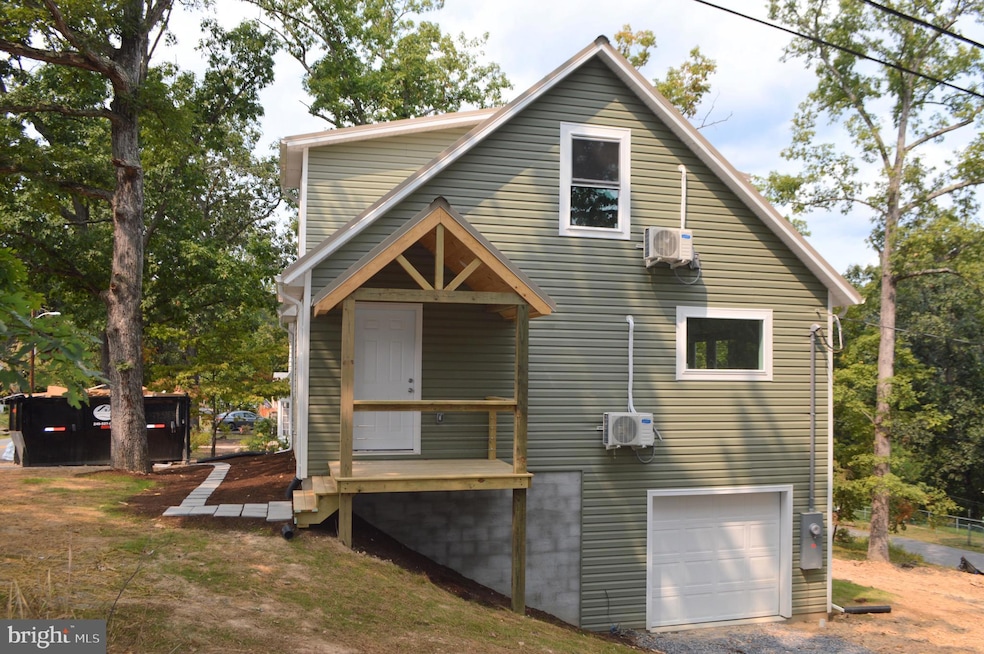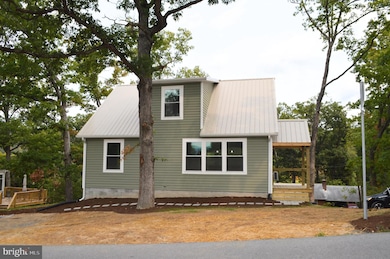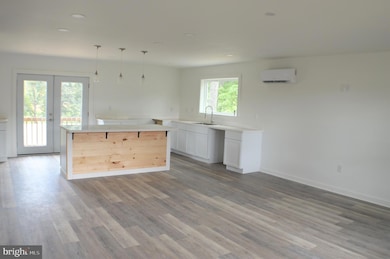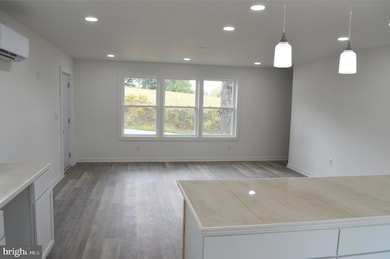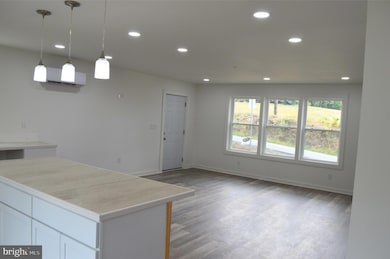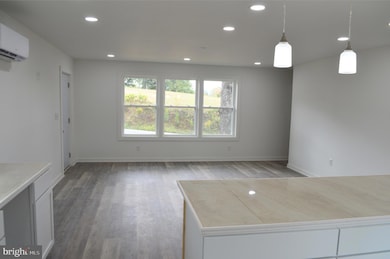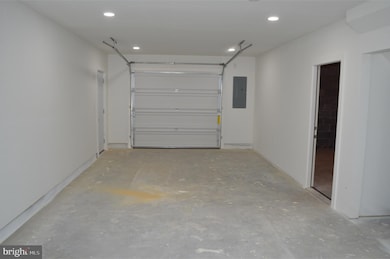15 Hilltop St Berkeley Springs, WV 25411
Estimated payment $1,884/month
Highlights
- New Construction
- No HOA
- Kitchen Island
- Cape Cod Architecture
- 1 Car Direct Access Garage
- Luxury Vinyl Plank Tile Flooring
About This Home
This brand-new Craftsman-style Cape Cod offers the best of both worlds—close to the heart of Berkeley Springs yet tucked among mature trees for privacy and a peaceful country feel. Featuring 3 bedrooms and 2 full baths, this thoughtfully designed home includes a main-level primary suite for convenient one-level living. The open-concept kitchen shines with a large island, perfect for gathering, cooking, and entertaining.
Upstairs, you’ll find two spacious 11x14 bedrooms along with an open sitting area that can also serve as a home office or flex space. The unfinished basement offers endless potential with a rough-in for a full bathroom, plus a front-entry garage for easy access. Seller is offering a $3,000 credit toward a stove, refrigerator, and dishwasher, allowing you to choose the appliances that fit your style.
Enjoy a brand-new home in a serene setting just minutes from shops, dining, and all the charm of downtown Berkeley Springs.
Listing Agent
(304) 702-0707 jackiedayhuff@gmail.com Burch Real Estate Group, LLC License #0225266149 Listed on: 09/04/2025
Home Details
Home Type
- Single Family
Year Built
- Built in 2025 | New Construction
Lot Details
- 5,227 Sq Ft Lot
- Property is in excellent condition
- Property is zoned 100
Parking
- 1 Car Direct Access Garage
- 2 Driveway Spaces
- Basement Garage
- Front Facing Garage
- Gravel Driveway
Home Design
- Cape Cod Architecture
- Craftsman Architecture
- Combination Foundation
- Permanent Foundation
- Block Foundation
- Metal Roof
- Vinyl Siding
Interior Spaces
- Property has 3 Levels
- Double Hung Windows
- Luxury Vinyl Plank Tile Flooring
- Kitchen Island
Bedrooms and Bathrooms
Basement
- Garage Access
- Rear Basement Entry
Utilities
- Ductless Heating Or Cooling System
- Wall Furnace
- Electric Water Heater
Community Details
- No Home Owners Association
Listing and Financial Details
- Tax Lot 18
- Assessor Parcel Number 03 2019800000000
Map
Home Values in the Area
Average Home Value in this Area
Property History
| Date | Event | Price | List to Sale | Price per Sq Ft |
|---|---|---|---|---|
| 09/24/2025 09/24/25 | Price Changed | $300,000 | -7.7% | $202 / Sq Ft |
| 09/04/2025 09/04/25 | For Sale | $325,000 | -- | $219 / Sq Ft |
Source: Bright MLS
MLS Number: WVMO2006608
- 240 Ewing St
- 40 Mable Ln
- 571 Martinsburg Rd
- 687 S Washington St
- 104 Golden Ln
- 651 Johnsons Mill Rd
- 6 Myers Trail
- 0 Route 9
- 951 Johnsons Mill Rd
- 151 S Laurel Ave
- 0 Racers Ln
- 3 Saint George St
- 4 Saint George St
- 2 Saint George St
- 1 Saint George St
- 0 Cubby Hole Lane - Lot 25 Unit WVMO2006624
- 49 Maggie's Ln
- 488 Harrison Ave
- 384 Fairview Dr
- 739 Harrison Ave
- 47 Bobbi Ct
- 72 Pioneer Ln
- 438 Gloyd Ln
- 2289 Potomac Rd
- 1 W High St Unit A
- 283 Dawson Farm Ln
- 67 Tranquil Way
- 30 April Ln
- 53 Dugan Ct
- 65 Dugan Ct
- 199 UNIT A Rumbling Rock Rd
- 199 UNIT B Rumbling Rock Rd
- 197 Whimbrel Rd
- 22 Preening Rd
- 28 Sebago Place
- 50 Ran Rue Dr
- 53 Compound Cir
- 91 Olga Dr
- 63 Olga Dr
- 185 Carnes Way
