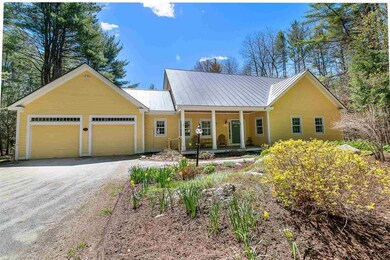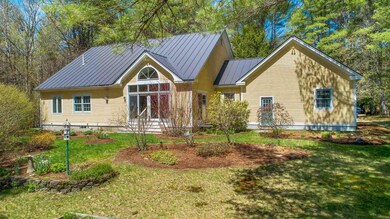
15 Juniper Ln Wilmot, NH 03287
Estimated Value: $606,000 - $827,000
Highlights
- 2 Acre Lot
- Wooded Lot
- Wood Flooring
- Deck
- Vaulted Ceiling
- Walk-In Pantry
About This Home
As of June 2021“Home is the comfiest place to be.” Winnie the Pooh Here is your opportunity to appreciate the ease and comfort of one floor living while still enjoying the privacy of being surrounded by nature. Tucked in on 2 acres, the location is private and peaceful yet not far from downtown New London. Not your cookie cutter ranch. It is built by Old Hampshire Designs, a well known local builder. This inviting sunlit home offers vaulted ceilings with large windows and sliders, birch floors in the main living area, a gas fireplace for cozy gatherings, a generous sized kitchen open to the dining/living area, and a sweet breakfast nook perfect for morning coffees. Enchanting garden spaces around the exterior of the house will surprise and delight you all season long. And let’s not forget about the front porch, which beckons for a relaxing sit after a long day. If you are looking for that one special place where coming home is as comforting as a cup of hot cocoa and fuzzy slippers, then give this one a look! Be sure to check out the 3D tour. DELAYED SHOWINGS - Showings on May 15 & 16, 11-3:30 by appointment only.
Last Agent to Sell the Property
BHGRE The Milestone Team License #033400 Listed on: 05/10/2021

Home Details
Home Type
- Single Family
Est. Annual Taxes
- $7,647
Year Built
- Built in 1996
Lot Details
- 2 Acre Lot
- Landscaped
- Level Lot
- Wooded Lot
Parking
- 2 Car Attached Garage
- Automatic Garage Door Opener
- Gravel Driveway
Home Design
- Concrete Foundation
- Wood Frame Construction
- Wood Siding
- Clap Board Siding
Interior Spaces
- 1-Story Property
- Central Vacuum
- Vaulted Ceiling
- Ceiling Fan
- Gas Fireplace
- Combination Dining and Living Room
Kitchen
- Walk-In Pantry
- Gas Range
- Dishwasher
Flooring
- Wood
- Carpet
- Tile
Bedrooms and Bathrooms
- 3 Bedrooms
- 2 Full Bathrooms
Laundry
- Laundry on main level
- Dryer
- Washer
Basement
- Basement Fills Entire Space Under The House
- Interior Basement Entry
Outdoor Features
- Deck
Schools
- Kearsarge Elementary New London
- Kearsarge Regional Middle Sch
- Kearsarge Regional High School
Utilities
- Heating System Uses Gas
- 200+ Amp Service
- Drilled Well
- Liquid Propane Gas Water Heater
- Septic Tank
- Leach Field
- Phone Available
Listing and Financial Details
- Legal Lot and Block 1 / 10
- 21% Total Tax Rate
Ownership History
Purchase Details
Home Financials for this Owner
Home Financials are based on the most recent Mortgage that was taken out on this home.Purchase Details
Similar Homes in Wilmot, NH
Home Values in the Area
Average Home Value in this Area
Purchase History
| Date | Buyer | Sale Price | Title Company |
|---|---|---|---|
| Donahue Joy J | $530,000 | None Available | |
| Donahue Joy J | $530,000 | None Available | |
| Kangas Ft | -- | -- |
Property History
| Date | Event | Price | Change | Sq Ft Price |
|---|---|---|---|---|
| 06/30/2021 06/30/21 | Sold | $530,000 | +6.2% | $266 / Sq Ft |
| 05/18/2021 05/18/21 | Pending | -- | -- | -- |
| 05/10/2021 05/10/21 | For Sale | $499,000 | -- | $251 / Sq Ft |
Tax History Compared to Growth
Tax History
| Year | Tax Paid | Tax Assessment Tax Assessment Total Assessment is a certain percentage of the fair market value that is determined by local assessors to be the total taxable value of land and additions on the property. | Land | Improvement |
|---|---|---|---|---|
| 2024 | $9,423 | $368,100 | $112,800 | $255,300 |
| 2023 | $8,897 | $368,100 | $112,800 | $255,300 |
| 2022 | $7,848 | $368,100 | $112,800 | $255,300 |
| 2021 | $7,646 | $361,700 | $107,200 | $254,500 |
| 2020 | $7,646 | $361,700 | $107,200 | $254,500 |
| 2019 | $7,139 | $291,500 | $69,100 | $222,400 |
| 2018 | $7,139 | $291,500 | $69,100 | $222,400 |
| 2017 | $7,145 | $291,500 | $69,100 | $222,400 |
| 2016 | $2,956 | $291,900 | $69,100 | $222,800 |
| 2015 | $6,912 | $291,900 | $69,100 | $222,800 |
| 2014 | $5,856 | $279,900 | $62,600 | $217,300 |
| 2013 | $5,894 | $283,500 | $66,100 | $217,400 |
Agents Affiliated with this Home
-
Donna Forest

Seller's Agent in 2021
Donna Forest
BHGRE The Milestone Team
(603) 731-5151
2 in this area
58 Total Sales
-
Joshua Lizotte

Buyer's Agent in 2021
Joshua Lizotte
KW Coastal and Lakes & Mountains Realty/N.London
(603) 781-5212
5 in this area
58 Total Sales
Map
Source: PrimeMLS
MLS Number: 4859841
APN: WLMT-000010-000000-000010-000001
- 310 Campground Rd
- Map 7, Lot 8 Patterson Rd
- 402 Cross Hill Rd
- 6 Eagle Pond Rd
- 0 Depot St
- 172 Cilleyville Rd
- 66 Deerwood Dr
- 60 Deerwood Dr
- 104 Old Winslow Rd
- Map 9, Lot 18 Grace Rd
- Lot 16 Granite Hill Rd
- 320 Village Rd
- 63 Old Winslow Rd
- 217 Granite Hill Rd
- Lot 2 Laurel Ln
- 00 Dawes Rd
- 328 Main St Unit C
- 373 Lakeshore Dr
- 475 Bunker Rd
- 27 Tucker Rd
- 15 Juniper Ln
- 26 Juniper Ln
- 35 Juniper Ln
- 207 Campground Rd
- 41 Bank Rd
- 252 Shindagan Rd
- 393 Campground Rd
- 41 Juniper Ln
- 48 Nh Route 4a
- 167 Campground Rd
- 272 Shindagan Rd
- 81 Cross Hill Rd
- 81 Cross Hill Rd
- 223 Shindagan Rd
- 101 Cross Hill Rd
- 42 Cross Hill Rd
- 39 Juniper Ln
- 29 Juniper Ln
- 15 Bank Rd
- 287 Campground Rd





