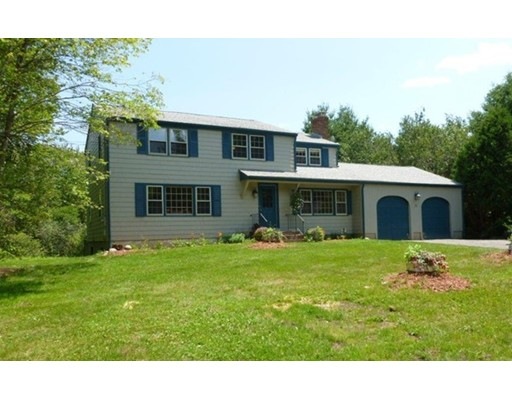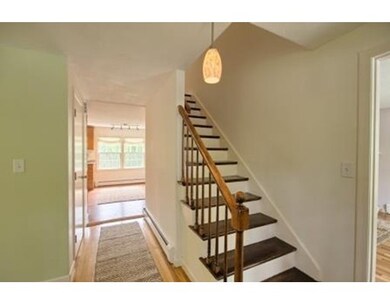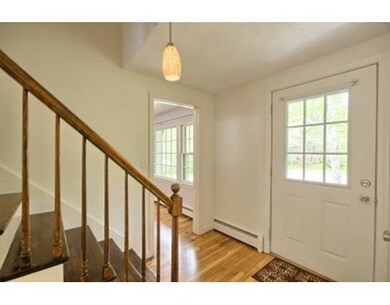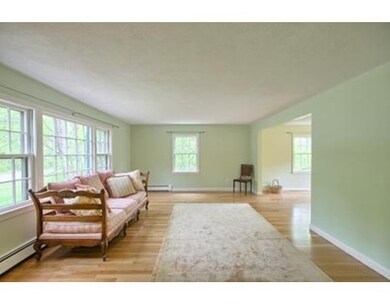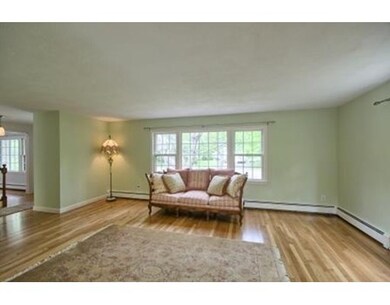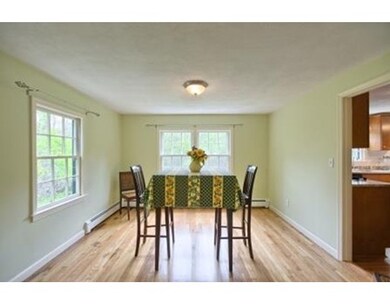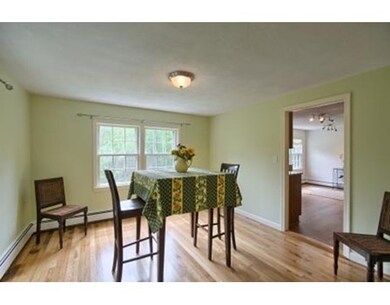
15 Juniper Rd South Hamilton, MA 01982
About This Home
As of November 2021Sellers will entertain offers between $559,900 - $589,000. Beautiful home located in a desirable Hamilton neighborhood with many updates! The kitchen features granite countertops and new stainless appliances and a 5 burner gas range. Floor plan offers a great flow throughout the house that is perfect for entertaining and also functional for everday living. All the hardwood floors have been refinished, including the spacious bedrooms. An abundance of natural light spills into every room and there is large, private backyard. There is also a walkout basement and an oversized two-car garage. Great location to area beaches and commuter rail.
Last Agent to Sell the Property
Coldwell Banker Realty - Beverly Listed on: 05/21/2015

Home Details
Home Type
Single Family
Est. Annual Taxes
$12,932
Year Built
1970
Lot Details
0
Listing Details
- Lot Description: Wooded, Level
- Other Agent: 1.00
- Special Features: None
- Property Sub Type: Detached
- Year Built: 1970
Interior Features
- Appliances: Range, Dishwasher, Refrigerator, Washer, Dryer
- Fireplaces: 1
- Has Basement: Yes
- Fireplaces: 1
- Primary Bathroom: Yes
- Number of Rooms: 8
- Amenities: Public Transportation, Shopping, Park, Walk/Jog Trails, Golf Course, Medical Facility, Conservation Area, House of Worship, Private School, Public School
- Flooring: Wood
- Insulation: Full
- Basement: Full, Walk Out
- Bedroom 2: Second Floor
- Bedroom 3: Second Floor
- Bedroom 4: Second Floor
- Bathroom #1: First Floor
- Bathroom #2: Second Floor
- Bathroom #3: Second Floor
- Kitchen: First Floor
- Laundry Room: First Floor
- Living Room: First Floor
- Master Bedroom: Second Floor
- Master Bedroom Description: Bathroom - Full, Closet, Flooring - Hardwood
- Dining Room: First Floor
- Family Room: First Floor
Exterior Features
- Roof: Asphalt/Fiberglass Shingles
- Construction: Post & Beam
- Exterior: Shingles, Wood
- Exterior Features: Gutters
- Foundation: Poured Concrete
Garage/Parking
- Garage Parking: Attached, Garage Door Opener
- Garage Spaces: 2
- Parking: Off-Street
- Parking Spaces: 6
Utilities
- Cooling: None
- Heating: Hot Water Baseboard, Oil
- Heat Zones: 2
- Hot Water: Oil
- Utility Connections: for Electric Range, for Electric Oven, for Electric Dryer, Washer Hookup, for Gas Oven, for Gas Dryer
Condo/Co-op/Association
- HOA: No
Schools
- Middle School: Miles River
- High School: Hamilton Wehnam
Ownership History
Purchase Details
Home Financials for this Owner
Home Financials are based on the most recent Mortgage that was taken out on this home.Purchase Details
Home Financials for this Owner
Home Financials are based on the most recent Mortgage that was taken out on this home.Purchase Details
Home Financials for this Owner
Home Financials are based on the most recent Mortgage that was taken out on this home.Purchase Details
Similar Homes in the area
Home Values in the Area
Average Home Value in this Area
Purchase History
| Date | Type | Sale Price | Title Company |
|---|---|---|---|
| Not Resolvable | $714,930 | None Available | |
| Not Resolvable | $563,000 | -- | |
| Not Resolvable | $535,000 | -- | |
| Deed | -- | -- |
Mortgage History
| Date | Status | Loan Amount | Loan Type |
|---|---|---|---|
| Open | $571,944 | Purchase Money Mortgage | |
| Previous Owner | $349,000 | New Conventional | |
| Previous Owner | $401,250 | New Conventional | |
| Previous Owner | $80,196 | No Value Available |
Property History
| Date | Event | Price | Change | Sq Ft Price |
|---|---|---|---|---|
| 11/18/2021 11/18/21 | Sold | $714,930 | +2.3% | $303 / Sq Ft |
| 10/13/2021 10/13/21 | Pending | -- | -- | -- |
| 10/12/2021 10/12/21 | For Sale | -- | -- | -- |
| 10/05/2021 10/05/21 | Pending | -- | -- | -- |
| 09/30/2021 09/30/21 | For Sale | $699,000 | +24.2% | $296 / Sq Ft |
| 09/07/2016 09/07/16 | Sold | $563,000 | -4.3% | $239 / Sq Ft |
| 07/15/2016 07/15/16 | Pending | -- | -- | -- |
| 06/11/2016 06/11/16 | Price Changed | $588,000 | -1.8% | $249 / Sq Ft |
| 05/19/2016 05/19/16 | For Sale | $598,900 | +11.9% | $254 / Sq Ft |
| 09/22/2015 09/22/15 | Sold | $535,000 | 0.0% | $227 / Sq Ft |
| 08/15/2015 08/15/15 | Pending | -- | -- | -- |
| 07/28/2015 07/28/15 | Off Market | $535,000 | -- | -- |
| 07/13/2015 07/13/15 | Price Changed | $559,900 | -3.3% | $237 / Sq Ft |
| 06/10/2015 06/10/15 | Price Changed | $579,000 | -3.3% | $245 / Sq Ft |
| 05/21/2015 05/21/15 | For Sale | $599,000 | -- | $254 / Sq Ft |
Tax History Compared to Growth
Tax History
| Year | Tax Paid | Tax Assessment Tax Assessment Total Assessment is a certain percentage of the fair market value that is determined by local assessors to be the total taxable value of land and additions on the property. | Land | Improvement |
|---|---|---|---|---|
| 2025 | $12,932 | $826,300 | $400,100 | $426,200 |
| 2024 | $12,324 | $815,600 | $400,100 | $415,500 |
| 2023 | $11,918 | $729,400 | $344,700 | $384,700 |
| 2022 | $11,688 | $653,700 | $308,500 | $345,200 |
| 2021 | $11,446 | $653,700 | $308,500 | $345,200 |
| 2020 | $9,943 | $585,600 | $308,700 | $276,900 |
| 2019 | $9,445 | $573,100 | $299,600 | $273,500 |
| 2018 | $9,148 | $564,000 | $282,700 | $281,300 |
| 2017 | $9,210 | $547,900 | $264,900 | $283,000 |
| 2016 | $9,313 | $539,900 | $259,700 | $280,200 |
| 2015 | $8,863 | $518,600 | $247,900 | $270,700 |
| 2014 | -- | $486,400 | $247,500 | $238,900 |
Agents Affiliated with this Home
-
Daniel Cutler

Seller's Agent in 2021
Daniel Cutler
Bay Colony Realty
(978) 590-5360
16 in this area
36 Total Sales
-
Maryellen Mitchell

Buyer's Agent in 2021
Maryellen Mitchell
J. Barrett & Company
(978) 836-2343
3 in this area
45 Total Sales
-
Deborah Evans

Seller's Agent in 2016
Deborah Evans
J. Barrett & Company
(978) 314-5970
28 in this area
112 Total Sales
-
Julie Chechik

Seller's Agent in 2015
Julie Chechik
Coldwell Banker Realty - Beverly
(978) 500-7491
12 Total Sales
Map
Source: MLS Property Information Network (MLS PIN)
MLS Number: 71841195
APN: HAMI-000042-000000-000034
- 150 Sagamore St
- 3 Spingler Way
- 5 Whipple Rd
- 42 Lakeshore Dr
- Zero Bridge Street Lot Eight
- 185 Bridge St
- 52 Lakeshore Dr
- 104 Gregory Island Rd
- 23 Gregory Island Rd
- 15 Greenbrook Rd
- 4 Gregory Island Ln
- 18 Birch Rd
- 44 Moulton St
- 56 Postgate Rd
- 36 Moulton St
- 61 Beech St
- 133 Essex St
- 968 Bay Rd
- 173 Miles River Rd
- 145 Essex St
