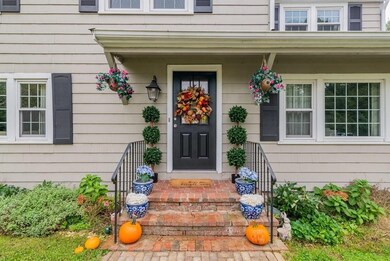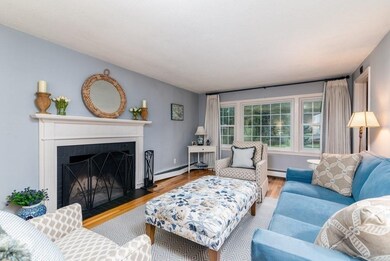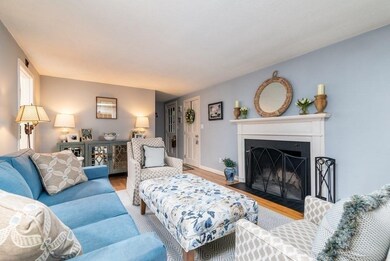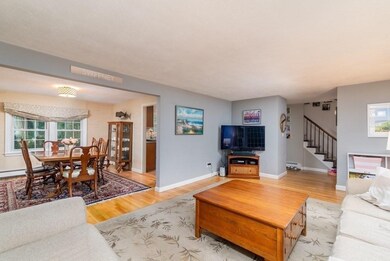
15 Juniper Rd South Hamilton, MA 01982
Highlights
- Wood Flooring
- Solid Surface Countertops
- Dining Area
- Winthrop School Rated A-
- Stainless Steel Appliances
- Picture Window
About This Home
As of November 2021Inviting and spacious four-bedroom colonial located in a highly sought after Hamilton neighborhood. This well laid out home, perfect for entertaining, includes a beautiful living room with wood burning fireplace, large family room with picture window, formal dining room with elegant grass cloth wall covering, updated eat-in kitchen, and first floor ½ bath and laundry room. Upstairs there are four generous sized bedrooms and two full bathrooms, one of which is en-suite. Additional comforts and amenities include a flat & manicured backyard, attached oversized two-car garage, walk-out basement, propane for cooking, generator hookup, and all newly installed house windows (2016). Short distance from Hamilton Downtown area’s MBTA commuter train station, parks, restaurants, shops, and the top-rated H-W School District.
Home Details
Home Type
- Single Family
Est. Annual Taxes
- $12,932
Year Built
- 1970
Parking
- 2
Interior Spaces
- Primary bedroom located on second floor
- Light Fixtures
- Picture Window
- Dining Area
- Washer and Gas Dryer Hookup
Kitchen
- Stainless Steel Appliances
- Solid Surface Countertops
Flooring
- Wood
- Laminate
- Ceramic Tile
Utilities
- 2 Heating Zones
Ownership History
Purchase Details
Home Financials for this Owner
Home Financials are based on the most recent Mortgage that was taken out on this home.Purchase Details
Home Financials for this Owner
Home Financials are based on the most recent Mortgage that was taken out on this home.Purchase Details
Home Financials for this Owner
Home Financials are based on the most recent Mortgage that was taken out on this home.Purchase Details
Similar Homes in the area
Home Values in the Area
Average Home Value in this Area
Purchase History
| Date | Type | Sale Price | Title Company |
|---|---|---|---|
| Not Resolvable | $714,930 | None Available | |
| Not Resolvable | $563,000 | -- | |
| Not Resolvable | $535,000 | -- | |
| Deed | -- | -- |
Mortgage History
| Date | Status | Loan Amount | Loan Type |
|---|---|---|---|
| Open | $571,944 | Purchase Money Mortgage | |
| Previous Owner | $349,000 | New Conventional | |
| Previous Owner | $401,250 | New Conventional | |
| Previous Owner | $80,196 | No Value Available |
Property History
| Date | Event | Price | Change | Sq Ft Price |
|---|---|---|---|---|
| 11/18/2021 11/18/21 | Sold | $714,930 | +2.3% | $303 / Sq Ft |
| 10/13/2021 10/13/21 | Pending | -- | -- | -- |
| 10/12/2021 10/12/21 | For Sale | -- | -- | -- |
| 10/05/2021 10/05/21 | Pending | -- | -- | -- |
| 09/30/2021 09/30/21 | For Sale | $699,000 | +24.2% | $296 / Sq Ft |
| 09/07/2016 09/07/16 | Sold | $563,000 | -4.3% | $239 / Sq Ft |
| 07/15/2016 07/15/16 | Pending | -- | -- | -- |
| 06/11/2016 06/11/16 | Price Changed | $588,000 | -1.8% | $249 / Sq Ft |
| 05/19/2016 05/19/16 | For Sale | $598,900 | +11.9% | $254 / Sq Ft |
| 09/22/2015 09/22/15 | Sold | $535,000 | 0.0% | $227 / Sq Ft |
| 08/15/2015 08/15/15 | Pending | -- | -- | -- |
| 07/28/2015 07/28/15 | Off Market | $535,000 | -- | -- |
| 07/13/2015 07/13/15 | Price Changed | $559,900 | -3.3% | $237 / Sq Ft |
| 06/10/2015 06/10/15 | Price Changed | $579,000 | -3.3% | $245 / Sq Ft |
| 05/21/2015 05/21/15 | For Sale | $599,000 | -- | $254 / Sq Ft |
Tax History Compared to Growth
Tax History
| Year | Tax Paid | Tax Assessment Tax Assessment Total Assessment is a certain percentage of the fair market value that is determined by local assessors to be the total taxable value of land and additions on the property. | Land | Improvement |
|---|---|---|---|---|
| 2025 | $12,932 | $826,300 | $400,100 | $426,200 |
| 2024 | $12,324 | $815,600 | $400,100 | $415,500 |
| 2023 | $11,918 | $729,400 | $344,700 | $384,700 |
| 2022 | $11,688 | $653,700 | $308,500 | $345,200 |
| 2021 | $11,446 | $653,700 | $308,500 | $345,200 |
| 2020 | $9,943 | $585,600 | $308,700 | $276,900 |
| 2019 | $9,445 | $573,100 | $299,600 | $273,500 |
| 2018 | $9,148 | $564,000 | $282,700 | $281,300 |
| 2017 | $9,210 | $547,900 | $264,900 | $283,000 |
| 2016 | $9,313 | $539,900 | $259,700 | $280,200 |
| 2015 | $8,863 | $518,600 | $247,900 | $270,700 |
| 2014 | -- | $486,400 | $247,500 | $238,900 |
Agents Affiliated with this Home
-
Daniel Cutler

Seller's Agent in 2021
Daniel Cutler
Bay Colony Realty
(978) 590-5360
16 in this area
36 Total Sales
-
Maryellen Mitchell

Buyer's Agent in 2021
Maryellen Mitchell
J. Barrett & Company
(978) 836-2343
3 in this area
45 Total Sales
-
Deborah Evans

Seller's Agent in 2016
Deborah Evans
J. Barrett & Company
(978) 314-5970
28 in this area
112 Total Sales
-
Julie Chechik

Seller's Agent in 2015
Julie Chechik
Coldwell Banker Realty - Beverly
(978) 500-7491
12 Total Sales
Map
Source: MLS Property Information Network (MLS PIN)
MLS Number: 72902165
APN: HAMI-000042-000000-000034
- 150 Sagamore St
- 3 Spingler Way
- 5 Whipple Rd
- 42 Lakeshore Dr
- Zero Bridge Street Lot Eight
- 185 Bridge St
- 52 Lakeshore Dr
- 104 Gregory Island Rd
- 23 Gregory Island Rd
- 15 Greenbrook Rd
- 4 Gregory Island Ln
- 18 Birch Rd
- 44 Moulton St
- 56 Postgate Rd
- 36 Moulton St
- 61 Beech St
- 133 Essex St
- 968 Bay Rd
- 173 Miles River Rd
- 145 Essex St






