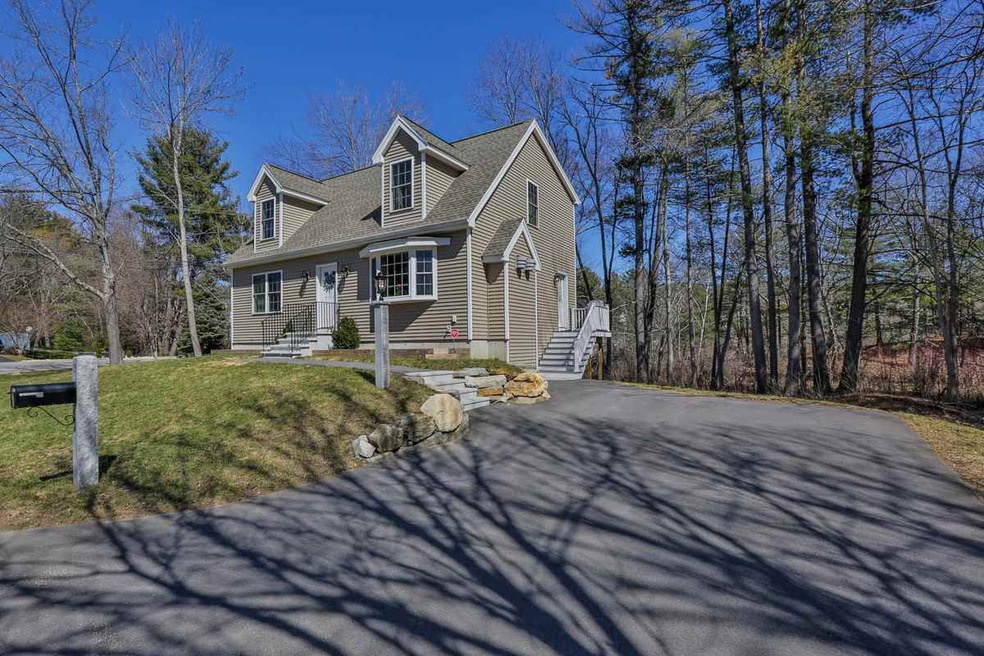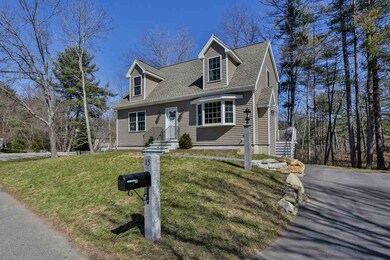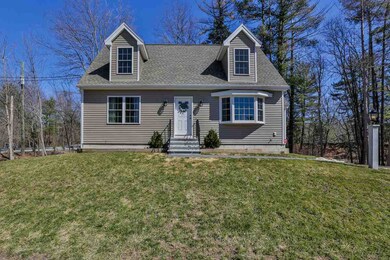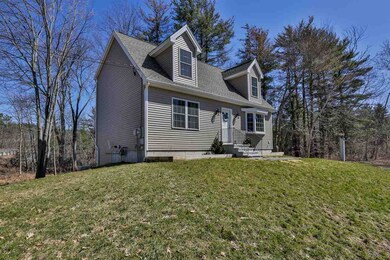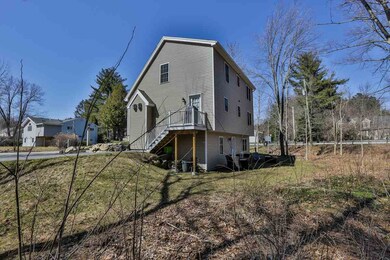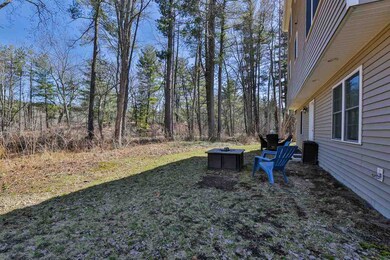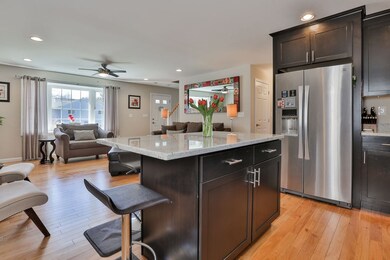
15 Kathy Dr Nashua, NH 03062
Southwest Nashua NeighborhoodEstimated Value: $557,000 - $656,000
Highlights
- Water Access
- Wood Flooring
- Kitchen Island
- Cape Cod Architecture
- Corner Lot
- Ceiling Fan
About This Home
As of June 2018Better than new home was built in 2016. Cape style home has an Open floor plan with Kitchen great room combination, dining room and 1st floor bedroom and full bath. 2nd floor has large master bedroom and additional large bedroom. Central air, walkout basement overlooking Salmon brook. Property backs onto conservation.
Last Agent to Sell the Property
RE/MAX Innovative Properties License #066731 Listed on: 04/11/2018

Home Details
Home Type
- Single Family
Est. Annual Taxes
- $7,356
Year Built
- Built in 2016
Lot Details
- 0.43 Acre Lot
- Corner Lot
- Lot Sloped Up
Parking
- Paved Parking
Home Design
- Cape Cod Architecture
- Poured Concrete
- Wood Frame Construction
- Architectural Shingle Roof
- Vinyl Siding
Interior Spaces
- 1.75-Story Property
- Ceiling Fan
- Blinds
- Fire and Smoke Detector
Kitchen
- Gas Range
- Microwave
- Dishwasher
- Kitchen Island
Flooring
- Wood
- Carpet
- Ceramic Tile
Bedrooms and Bathrooms
- 3 Bedrooms
- 2 Full Bathrooms
Unfinished Basement
- Walk-Out Basement
- Basement Fills Entire Space Under The House
- Basement Storage
- Natural lighting in basement
Outdoor Features
- Water Access
Utilities
- Heating System Uses Natural Gas
- Water Heater
- High Speed Internet
Listing and Financial Details
- Legal Lot and Block 38854 / 832
Ownership History
Purchase Details
Home Financials for this Owner
Home Financials are based on the most recent Mortgage that was taken out on this home.Purchase Details
Home Financials for this Owner
Home Financials are based on the most recent Mortgage that was taken out on this home.Purchase Details
Home Financials for this Owner
Home Financials are based on the most recent Mortgage that was taken out on this home.Similar Homes in Nashua, NH
Home Values in the Area
Average Home Value in this Area
Purchase History
| Date | Buyer | Sale Price | Title Company |
|---|---|---|---|
| Eacrett John | $355,000 | -- | |
| Joubert Christine | $317,000 | -- | |
| Keith Drive Rt | $22,533 | -- |
Mortgage History
| Date | Status | Borrower | Loan Amount |
|---|---|---|---|
| Open | Eacrett John | $344,350 | |
| Previous Owner | Joubert Christine | $228,000 | |
| Previous Owner | Keith Drive Rt | $20,400 |
Property History
| Date | Event | Price | Change | Sq Ft Price |
|---|---|---|---|---|
| 06/16/2018 06/16/18 | Sold | $355,000 | +1.5% | $205 / Sq Ft |
| 04/17/2018 04/17/18 | Pending | -- | -- | -- |
| 04/11/2018 04/11/18 | For Sale | $349,900 | +10.4% | $202 / Sq Ft |
| 12/14/2016 12/14/16 | Sold | $317,000 | +5.7% | $183 / Sq Ft |
| 05/11/2016 05/11/16 | Pending | -- | -- | -- |
| 12/22/2015 12/22/15 | For Sale | $299,900 | -- | $174 / Sq Ft |
Tax History Compared to Growth
Tax History
| Year | Tax Paid | Tax Assessment Tax Assessment Total Assessment is a certain percentage of the fair market value that is determined by local assessors to be the total taxable value of land and additions on the property. | Land | Improvement |
|---|---|---|---|---|
| 2023 | $8,767 | $480,900 | $138,100 | $342,800 |
| 2022 | $8,690 | $480,900 | $138,100 | $342,800 |
| 2021 | $7,772 | $334,700 | $92,000 | $242,700 |
| 2020 | $7,568 | $334,700 | $92,000 | $242,700 |
| 2019 | $7,283 | $334,700 | $92,000 | $242,700 |
| 2018 | $7,099 | $334,700 | $92,000 | $242,700 |
| 2017 | $6,009 | $233,000 | $73,200 | $159,800 |
| 2016 | $4,034 | $160,900 | $73,200 | $87,700 |
| 2015 | $2,244 | $91,500 | $91,500 | $0 |
| 2014 | $440 | $18,300 | $18,300 | $0 |
Agents Affiliated with this Home
-
Claudia Charbonneau

Seller's Agent in 2018
Claudia Charbonneau
RE/MAX
(603) 425-4532
3 in this area
52 Total Sales
-
Bill Eacrett

Buyer's Agent in 2018
Bill Eacrett
DiPietro Group Real Estate
(603) 234-0347
1 in this area
64 Total Sales
-
Marnie Phillips

Seller's Agent in 2016
Marnie Phillips
Monument Realty
(603) 566-8849
3 in this area
45 Total Sales
-
D
Buyer's Agent in 2016
Diana Killoran
BHG Masiello Londonderry
Map
Source: PrimeMLS
MLS Number: 4685389
APN: NASH-000000-000000-000832B
- 68 Barrington Ave
- 60 Barrington Ave
- 4 Doucet Ave Unit The Scout
- 73 Wilderness Dr Unit The Eagle
- 65 Wilderness Dr Unit The Scout
- 2 Scout Ln Unit The Eagle
- 69 Wilderness Dr Unit The Cub
- 50 Wilderness Dr Unit Derby 1
- 71 Wilderness Dr Unit The Eagle
- 1 Scout Ln Unit Derby 2
- 75 Wilderness Dr Unit The Star
- 32 Norwich Rd
- 58 Wilderness Dr Unit The Scout
- 48 Wilderness Dr Unit The Star
- 46 Wilderness Dr Unit Derby 2
- 63 Wilderness Dr Unit Derby 2
- 67 Wilderness Dr Unit The Cub
- 3 Doucet Ave Unit The Cub
- 1 Doucet Ave Unit Derby 2
- 33 Newburgh Rd
