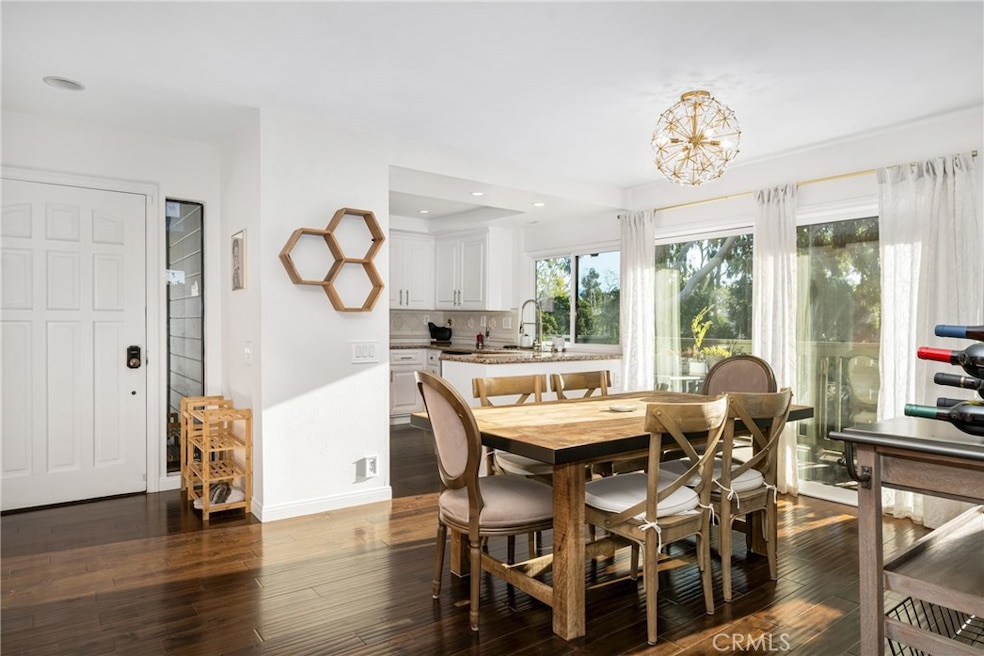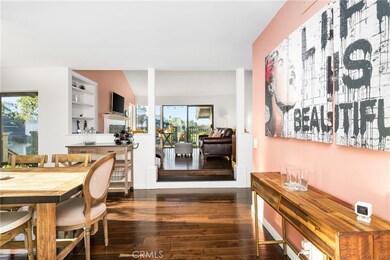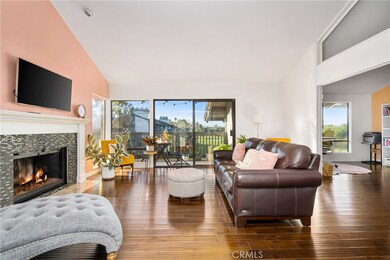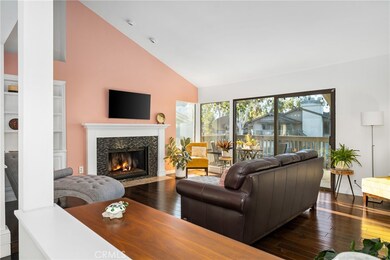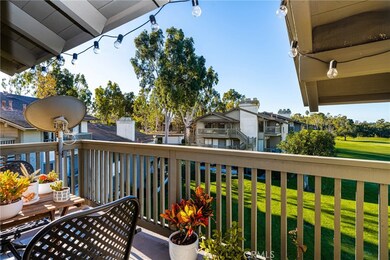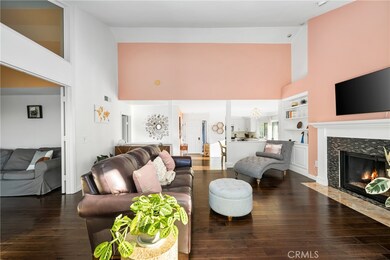
15 La Serena Irvine, CA 92612
Rancho San Joaquin NeighborhoodEstimated Value: $1,073,000 - $1,225,000
Highlights
- On Golf Course
- In Ground Pool
- City Lights View
- University Park Elementary Rated A
- Primary Bedroom Suite
- Updated Kitchen
About This Home
As of February 2024FANTASTIC CORNER END-UNIT LOCATION, WITH NO COMMON WALLS! Magnificent 180-degree golf course view from the Master bedroom, Living Room, and Kitchen/Dining area. Accessible balconies from each room. You will feel completely at home in this enhanced privacy, spacious, and open floorplan. Abundant windows enhance the natural light and illuminate the high ceiling living room with a custom fireplace. Tastefully upgraded, 2 or (3) bedrooms, 2 full baths WITH NO NEIGHBORS ABOVE!. With no shared walls, you can enjoy a serene and quiet environment, with warm dark wood floors throughout the living areas. The kitchen has been updated with granite countertops and spacious cabinetry, soft closing drawers, along with Stainless steel appliances, including an induction oven. Entertain family and friends stylishly, with easy access to the kitchen or cozy up to the fireplace for a quiet evening. Spacious Master Suite, opens onto a private balcony, an ideal setting to relax and enjoy your morning coffee. Its own En-Suite bathroom includes a double vanity and 3 large mirrored wardrobe. Second bedroom is spacious with large mirrored wardrobe doors and just off the second full bath. A 3rd room, used as an office or den could be converted to a 3rd bedroom. Community has a Pool, Spa, Sidewalks, Greenbelts & Lighting. Centrally located community is near Top-Rated schools, UCI and University High School, Racquet Club and RSJ Golf Course. Minutes from Fashion Island, Irvine Spectrum, and the beach. **NO MELLO ROOS
Last Agent to Sell the Property
eXp Realty of California Inc License #01119881 Listed on: 01/10/2024

Property Details
Home Type
- Condominium
Est. Annual Taxes
- $7,947
Year Built
- Built in 1976
Lot Details
- On Golf Course
- End Unit
- Two or More Common Walls
- Split Rail Fence
- Wood Fence
- Sprinkler System
- Density is 31-35 Units/Acre
- 45321101
HOA Fees
- $580 Monthly HOA Fees
Parking
- 2 Car Garage
- Parking Available
- Front Facing Garage
- Two Garage Doors
- Garage Door Opener
- Shared Driveway
- Parking Lot
Property Views
- City Lights
- Golf Course
- Mountain
- Park or Greenbelt
Home Design
- Contemporary Architecture
- Turnkey
- Combination Foundation
- Common Roof
- Wood Siding
- Stucco
Interior Spaces
- 1,507 Sq Ft Home
- 1-Story Property
- Cathedral Ceiling
- Ceiling Fan
- Recessed Lighting
- Fireplace With Gas Starter
- Double Pane Windows
- Blinds
- Window Screens
- Sliding Doors
- Entryway
- Living Room with Fireplace
- Dining Room
- Home Office
- Security Lights
Kitchen
- Updated Kitchen
- Eat-In Kitchen
- Built-In Range
- Microwave
- Dishwasher
- Granite Countertops
Flooring
- Wood
- Tile
Bedrooms and Bathrooms
- 2 Main Level Bedrooms
- Primary Bedroom Suite
- Mirrored Closets Doors
- 2 Full Bathrooms
- Corian Bathroom Countertops
- Makeup or Vanity Space
- Dual Vanity Sinks in Primary Bathroom
- Private Water Closet
- Bathtub with Shower
- Exhaust Fan In Bathroom
- Linen Closet In Bathroom
Laundry
- Laundry Room
- Gas And Electric Dryer Hookup
Accessible Home Design
- Halls are 36 inches wide or more
- Doors swing in
Pool
- In Ground Pool
- In Ground Spa
Outdoor Features
- Living Room Balcony
- Deck
- Patio
- Exterior Lighting
- Rain Gutters
Location
- Suburban Location
Schools
- University Park Elementary School
- Rancho San Joaquin Middle School
- University High School
Utilities
- Central Heating
- Vented Exhaust Fan
- Natural Gas Connected
- Cable TV Available
Listing and Financial Details
- Tax Lot 1
- Tax Tract Number 9173
- Assessor Parcel Number 93464026
Community Details
Overview
- Master Insurance
- 36 Units
- Vista San Joaquin Association, Phone Number (714) 779-1300
- Cardinal Property Management HOA
- Rsj Townhomes Subdivision
- Maintained Community
- Greenbelt
Amenities
- Outdoor Cooking Area
Recreation
- Community Pool
- Community Spa
Security
- Carbon Monoxide Detectors
- Fire and Smoke Detector
Ownership History
Purchase Details
Purchase Details
Home Financials for this Owner
Home Financials are based on the most recent Mortgage that was taken out on this home.Purchase Details
Home Financials for this Owner
Home Financials are based on the most recent Mortgage that was taken out on this home.Purchase Details
Home Financials for this Owner
Home Financials are based on the most recent Mortgage that was taken out on this home.Purchase Details
Home Financials for this Owner
Home Financials are based on the most recent Mortgage that was taken out on this home.Purchase Details
Purchase Details
Home Financials for this Owner
Home Financials are based on the most recent Mortgage that was taken out on this home.Purchase Details
Purchase Details
Home Financials for this Owner
Home Financials are based on the most recent Mortgage that was taken out on this home.Similar Homes in Irvine, CA
Home Values in the Area
Average Home Value in this Area
Purchase History
| Date | Buyer | Sale Price | Title Company |
|---|---|---|---|
| Sutton Family Trust | -- | None Listed On Document | |
| Sutton Katina | $1,010,000 | Stewart Title | |
| Berrocal Veronica J | $720,000 | Landwood Title Company | |
| Mosher William J | -- | Orange Coast Title Co Socal | |
| Mosher William J | $615,000 | Orange Coast Title Co Socal | |
| The Thomas R & Susan M O Brien Family Tr | -- | None Available | |
| Obrien Thomas R | $550,000 | Orange Coast Title Co | |
| Jonas Wayne E | -- | -- | |
| Jonas Wayne E | $225,000 | Old Republic Title Company |
Mortgage History
| Date | Status | Borrower | Loan Amount |
|---|---|---|---|
| Previous Owner | Sutton Katina | $757,500 | |
| Previous Owner | Berrocal Veronica J | $576,000 | |
| Previous Owner | Mosher William J | $458,000 | |
| Previous Owner | Mosher William J | $464,000 | |
| Previous Owner | Mosher William J | $492,000 | |
| Previous Owner | Mosher William J | $492,000 | |
| Previous Owner | Brien Thomas R O | $444,000 | |
| Previous Owner | Obrien Thomas R | $460,800 | |
| Previous Owner | Obrien Thomas R | $467,500 | |
| Previous Owner | Jonas | $250,000 | |
| Previous Owner | Jonas Wayne E | $100,000 | |
| Previous Owner | Jonas Wayne E | $172,000 | |
| Previous Owner | Jonas Wayne E | $228,000 | |
| Previous Owner | Jonas Wayne E | $34,000 | |
| Previous Owner | Jonas Wayne E | $202,500 |
Property History
| Date | Event | Price | Change | Sq Ft Price |
|---|---|---|---|---|
| 02/14/2024 02/14/24 | Sold | $1,010,000 | +6.4% | $670 / Sq Ft |
| 01/17/2024 01/17/24 | For Sale | $949,000 | -6.0% | $630 / Sq Ft |
| 01/17/2024 01/17/24 | Off Market | $1,010,000 | -- | -- |
| 01/16/2024 01/16/24 | Off Market | $1,010,000 | -- | -- |
| 01/16/2024 01/16/24 | For Sale | $949,000 | -6.0% | $630 / Sq Ft |
| 01/16/2024 01/16/24 | Pending | -- | -- | -- |
| 01/15/2024 01/15/24 | Off Market | $1,010,000 | -- | -- |
| 01/10/2024 01/10/24 | For Sale | $949,000 | +54.3% | $630 / Sq Ft |
| 03/14/2016 03/14/16 | Sold | $615,000 | -1.6% | $408 / Sq Ft |
| 03/01/2016 03/01/16 | Pending | -- | -- | -- |
| 03/01/2016 03/01/16 | For Sale | $625,000 | -- | $415 / Sq Ft |
Tax History Compared to Growth
Tax History
| Year | Tax Paid | Tax Assessment Tax Assessment Total Assessment is a certain percentage of the fair market value that is determined by local assessors to be the total taxable value of land and additions on the property. | Land | Improvement |
|---|---|---|---|---|
| 2024 | $7,947 | $764,069 | $602,065 | $162,004 |
| 2023 | $7,741 | $749,088 | $590,260 | $158,828 |
| 2022 | $7,601 | $734,400 | $578,686 | $155,714 |
| 2021 | $6,944 | $672,590 | $524,306 | $148,284 |
| 2020 | $6,904 | $665,694 | $518,930 | $146,764 |
| 2019 | $6,750 | $652,642 | $508,755 | $143,887 |
| 2018 | $6,630 | $639,846 | $498,780 | $141,066 |
| 2017 | $6,492 | $627,300 | $489,000 | $138,300 |
| 2016 | $5,676 | $555,849 | $398,867 | $156,982 |
| 2015 | $5,591 | $547,500 | $392,876 | $154,624 |
| 2014 | $5,590 | $547,500 | $392,876 | $154,624 |
Agents Affiliated with this Home
-
Catherine Lewis

Seller's Agent in 2024
Catherine Lewis
eXp Realty of California Inc
(949) 466-8246
4 in this area
17 Total Sales
-
Hiram Aviles

Buyer's Agent in 2024
Hiram Aviles
Coldwell Banker Realty
(949) 439-5331
1 in this area
112 Total Sales
-

Seller's Agent in 2016
Nurcys Grimes
Realty One Group West
-

Buyer's Agent in 2016
Peter Engby
Harcourts Prime Properties
(949) 280-5593
Map
Source: California Regional Multiple Listing Service (CRMLS)
MLS Number: OC24003884
APN: 934-640-26
- 3 Palos Unit 51
- 11 Palos Unit 55
- 8 Montanas Sud Unit 60
- 20 Mandrake Way
- 9 Butler St
- 96 Seton Rd
- 18 Meadowsweet Way
- 9 Chicory Way
- 80 Seton Rd
- 30 Mann St
- 28 Brisbane Way
- 17 Brisbane Way
- 12 Whitewood Way
- 64 Mann St
- 10 Lassen
- 16 Iron Bark Way
- 140 Almador
- 14 Satinwood Way
- 71 Agostino
- 119 Rockwood Unit 56
- 15 La Serena Unit 26
- 15 La Serena
- 25 La Serena Unit 31
- 19 La Serena Unit 28
- 23 La Serena
- 29 La Serena Unit 33
- 29 La Serena
- 31 La Serena
- 13 La Serena Unit 25
- 9 La Serena Unit 23
- 9 La Serena
- 7 La Serena Unit 22
- 3 La Serena Unit 20
- 1 La Serena Unit 19
- 5 La Serena Unit 21
- 5 La Serena
- 11 La Serena
- 17 La Serena Unit 27
- 31 Las Brisas Unit 16
- 21 La Serena Unit 29
