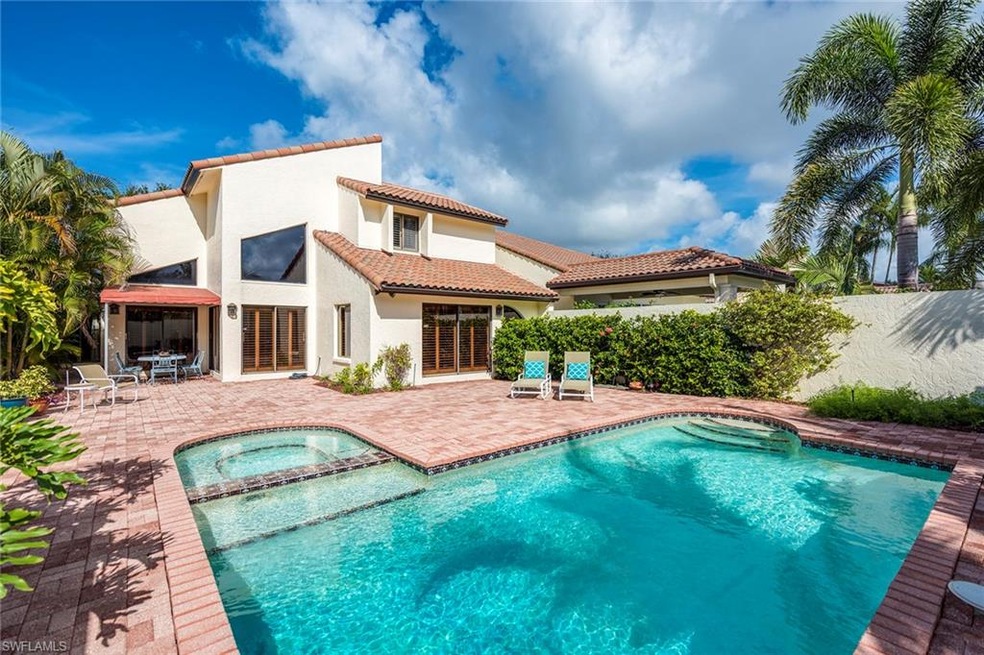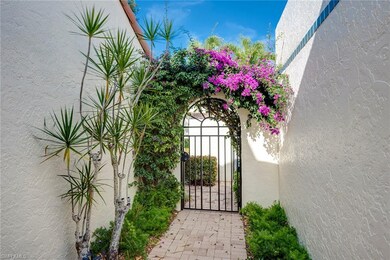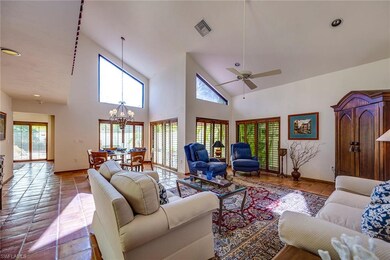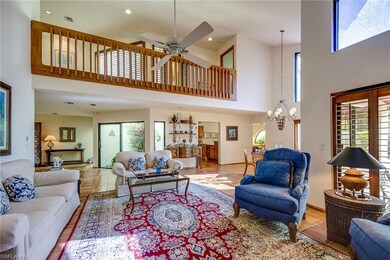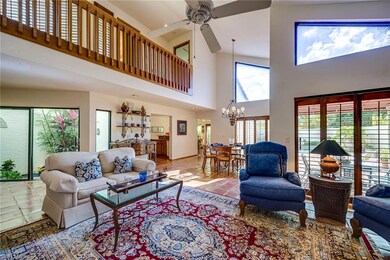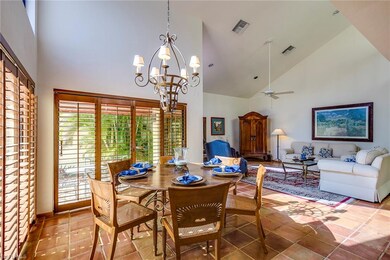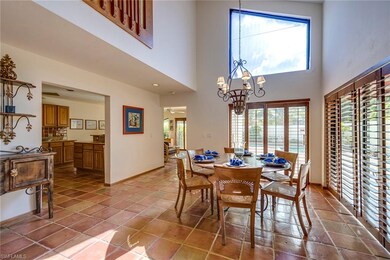
15 Las Brisas Way Unit 15 Naples, FL 34108
Pelican Bay NeighborhoodEstimated Value: $1,888,000 - $2,963,708
Highlights
- Community Beach Access
- Private Beach
- Fitness Center
- Sea Gate Elementary School Rated A
- Private Beach Club
- Concrete Pool
About This Home
As of July 2019This Pelican Bay villa is being offered for sale for the first time ever. Bring your contractor - terrific opportunity for those who want to put their own personal touches on a Naples property. Features NEW ROOF and NEW AC - magnificent vaulted ceilings, oversized lanai with bright sunny southern exposure, and a large kitchen with granite counters. Large walled-in patio with brick pavers provides seclusion by the vast pool of this 2-story villa. Pelican Bay offers true Naples resort living, with two private beach clubs, tennis, fitness, walking paths, excellent schools and so much more. Located directly across the street from the Pelican Bay Golf Club and short trip to the beach tram. Property sold AS-IS with the right to inspect.
Last Agent to Sell the Property
Premier Sotheby's Int'l Realty License #NAPLES-249521319 Listed on: 01/04/2019

Townhouse Details
Home Type
- Townhome
Est. Annual Taxes
- $11,509
Year Built
- Built in 1984
Lot Details
- 6,098 Sq Ft Lot
- Lot Dimensions: 45
- Private Beach
- South Facing Home
- Privacy Fence
- Sprinkler System
HOA Fees
Parking
- 2 Car Attached Garage
- Automatic Garage Door Opener
- Deeded Parking
Home Design
- Spanish Architecture
- Villa
- Concrete Block With Brick
- Stucco
- Tile
Interior Spaces
- 2,602 Sq Ft Home
- 2-Story Property
- Cathedral Ceiling
- Ceiling Fan
- Single Hung Windows
- Great Room
- Combination Dining and Living Room
Kitchen
- Range
- Microwave
- Ice Maker
- Dishwasher
- Disposal
Flooring
- Carpet
- Tile
Bedrooms and Bathrooms
- 3 Bedrooms
- Primary Bedroom on Main
- Split Bedroom Floorplan
- Walk-In Closet
- Dual Sinks
- Bathtub With Separate Shower Stall
Laundry
- Laundry Room
- Dryer
- Washer
- Laundry Tub
Home Security
Pool
- Concrete Pool
- In Ground Pool
- Pool Equipment Stays
- Heated Spa
- In Ground Spa
Outdoor Features
- Courtyard
- Lanai
Schools
- Sea Gate Elementary School
- Pine Ridge Middle School
- Barron Collier High School
Utilities
- Central Heating and Cooling System
- Underground Utilities
- Cable TV Available
Listing and Financial Details
- Assessor Parcel Number 66430640003
Community Details
Overview
- $7,500 Secondary HOA Transfer Fee
- Las Brisas At Pelican Bay Condos
Amenities
- Restaurant
- Clubhouse
Recreation
- Community Beach Access
- Private Beach Pavilion
- Private Beach Club
- Tennis Courts
- Pickleball Courts
- Fitness Center
- Exercise Course
- Park
- Bike Trail
Pet Policy
- Call for details about the types of pets allowed
Security
- Fire and Smoke Detector
Ownership History
Purchase Details
Home Financials for this Owner
Home Financials are based on the most recent Mortgage that was taken out on this home.Similar Homes in Naples, FL
Home Values in the Area
Average Home Value in this Area
Purchase History
| Date | Buyer | Sale Price | Title Company |
|---|---|---|---|
| Baldwin Charles B | $1,075,000 | Attorney |
Mortgage History
| Date | Status | Borrower | Loan Amount |
|---|---|---|---|
| Open | Baldwin Charles B | $710,100 | |
| Open | Baldwin Charles B | $1,075,000 |
Property History
| Date | Event | Price | Change | Sq Ft Price |
|---|---|---|---|---|
| 07/22/2019 07/22/19 | Sold | $1,075,000 | -19.7% | $413 / Sq Ft |
| 05/08/2019 05/08/19 | Pending | -- | -- | -- |
| 01/16/2019 01/16/19 | For Sale | $1,339,000 | 0.0% | $515 / Sq Ft |
| 01/09/2019 01/09/19 | Pending | -- | -- | -- |
| 01/04/2019 01/04/19 | For Sale | $1,339,000 | -- | $515 / Sq Ft |
Tax History Compared to Growth
Tax History
| Year | Tax Paid | Tax Assessment Tax Assessment Total Assessment is a certain percentage of the fair market value that is determined by local assessors to be the total taxable value of land and additions on the property. | Land | Improvement |
|---|---|---|---|---|
| 2023 | $20,049 | $1,543,416 | $0 | $0 |
| 2022 | $17,946 | $1,403,105 | $0 | $0 |
| 2021 | $15,062 | $1,275,550 | $0 | $1,275,550 |
| 2020 | $13,202 | $1,121,700 | $0 | $1,121,700 |
| 2019 | $13,576 | $1,144,590 | $0 | $0 |
| 2018 | $12,738 | $1,040,536 | $0 | $0 |
| 2017 | $11,785 | $945,942 | $0 | $0 |
| 2016 | $10,816 | $859,947 | $0 | $0 |
| 2015 | $9,884 | $781,770 | $0 | $0 |
| 2014 | $8,665 | $710,700 | $0 | $0 |
Agents Affiliated with this Home
-
Melinda Gunther

Seller's Agent in 2019
Melinda Gunther
Premier Sotheby's Int'l Realty
(239) 297-2155
34 in this area
93 Total Sales
-
Mike Shepherd

Buyer's Agent in 2019
Mike Shepherd
John R. Wood Properties
(239) 262-1900
10 in this area
12 Total Sales
Map
Source: Naples Area Board of REALTORS®
MLS Number: 219000354
APN: 66430640003
- 805 Pine Village Ln
- 922 Turtle Ct Unit 21-21
- 6648 Trident Way Unit I-5
- 6634 Trident Way Unit H-4
- 6656 Trident Way Unit J-3
- 823 Tanbark Dr Unit 204
- 6608 Ridgewood Dr
- 824 Tanbark Dr Unit 104
- 819 Bentwood Dr
- 788 Willowbrook Dr Unit 507
- 886 Tanbark Dr Unit 103
- 6846 Trail Blvd
- 853 Tanbark Dr Unit 103
- 853 Tanbark Dr Unit 105
- 871 Tanbark Dr Unit 102
- 871 Tanbark Dr Unit 101
- 15 Las Brisas Way Unit 15
- 15 Las Brisas Way Unit 16
- 15 Las Brisas Way
- 16 Las Brisas Way
- 16 Las Brisas Way Unit 17
- 14 Las Brisas Way Unit 15
- 14 Las Brisas Way
- 17 Las Brisas Way
- 13 Las Brisas Way
- 814 Bentwood Dr
- 18 Las Brisas Way
- 50 Las Brisas Way
- 12 Las Brisas Way
- 49 Las Brisas Way
- 19 Las Brisas Way
- 48 Las Brisas Way
- 48 Las Brisas Way Unit 49
- 11 Las Brisas Way
- 47 Las Brisas Way
- 39 Las Brisas Way
