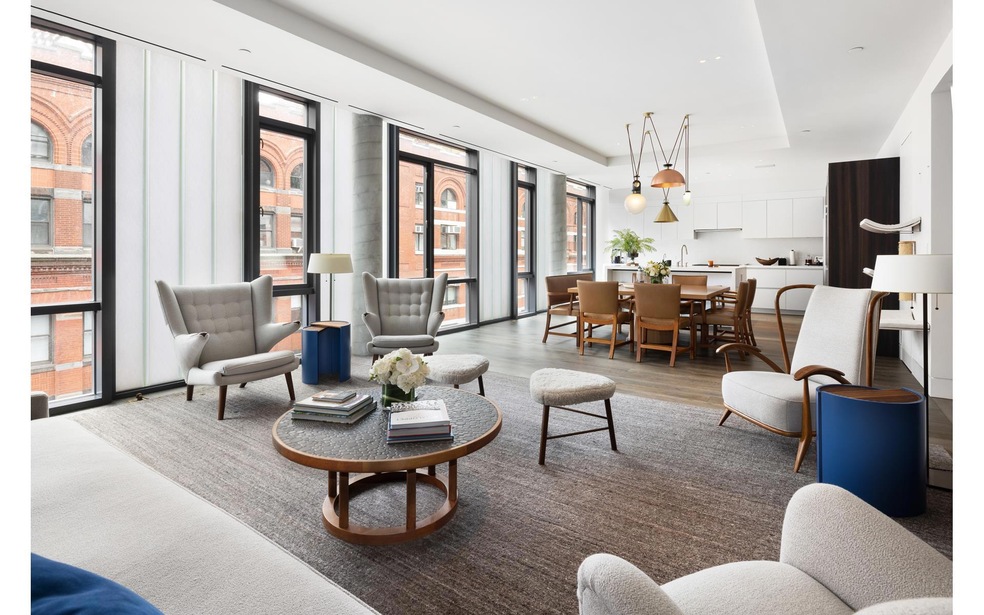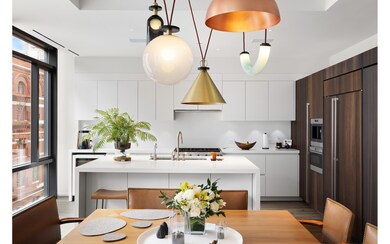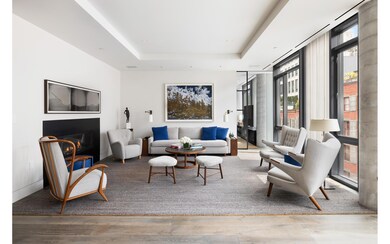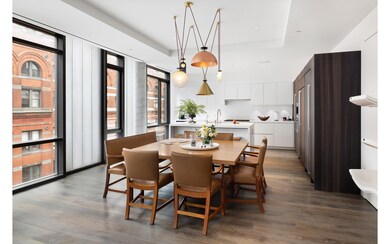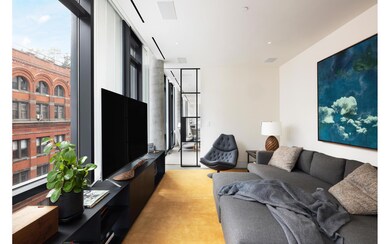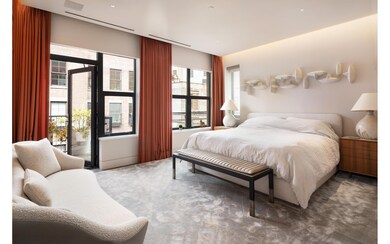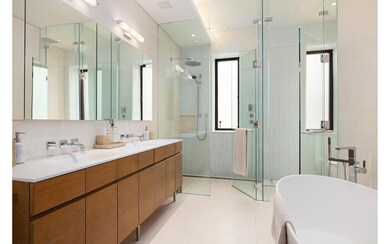
15 Leonard St Unit 6 New York, NY 10013
Tribeca NeighborhoodEstimated payment $50,043/month
Highlights
- City View
- 2-minute walk to Franklin Street
- Terrace
- P.S. 234 Independence School Rated A
- 1 Fireplace
- 4-minute walk to Tribeca Park
About This Home
Deeded Parking Space Included with Residence.
For the discerning buyer. Welcome to this rarely available south facing four bedroom+ residence in the heart of prime Tribeca on an historic cobblestone street. This quintessential home offers contemporary luxury in a boutique condominium with only six residences, in one of Manhattan's most storied neighborhoods.
With a private keyed entry to this magnificent full floor, the layout lends itself to comfortable living.
A dreamy home by acclaimed architect Wayne Turett, and then reimagined by the distinguished designer Shawn Henderson, allows for grand entertaining. The stunning open living and dining space offers 60 linear feet of frontage and a wall of five oversized windows alternating with Channel Vision glass, allowing all day light and views of Leonard Street. To complement the living space there is clean-burning fireplace with steel facade. Matching custom steel doors lead you to a cozy soundproofed den, perfect for watching games, or reading and relaxation.
The custom kitchen with Dornbracht fixtures features the finest appliances: a 48" Subzero side-by-side refrigerator, 24" inch under-counter wine cooler and a 24" Bosch dishwasher and an oversized island. The kitchen is completed with custom Italian matte white lacquer mixed with stained oak wood cabinetry. Additional cabinetry was then added to enclose a second full size Wolf wine refrigerator and add additional storage, an envious kitchen design for any chef.
The primary suite has a five-fixture windowed bathroom with a deep soaking tub, double-integrated Boffi sink, limestone walls, and radiant heated flooring. The primary also features an enormous walk-in closet, and your own private terrace.
To complete the home there is a fitness room that doubles as a bedroom with a murphy-bed, aa spectacular custom outfitted library, and a hidden laundry room with full size washer and condensation dryer.
Superb highlights include custom designed light fixtures, state of the art Sonos sound system, inlaid speakers, Lutron shades, new 7.5" oak floors and pocket doors throughout.
This rare home also includes a deeded parking space offering its owners convenience and discretion. A generous storage unit is transferred upon sale.15 Leonard is pet friendly and offers extremely low monthlies for a residence of this caliber and location.
Last Listed By
Douglas Elliman Real Estate License #40KA1153577 Listed on: 04/26/2024

Property Details
Home Type
- Condominium
Est. Annual Taxes
- $34,360
Year Built
- Built in 2016
HOA Fees
- $2,514 Monthly HOA Fees
Parking
- 1 Car Garage
- Assigned Parking
Interior Spaces
- 2,621 Sq Ft Home
- 1 Fireplace
- City Views
Bedrooms and Bathrooms
- 4 Bedrooms
Laundry
- Laundry in unit
- Washer Dryer Allowed
- Washer Hookup
Outdoor Features
- Balcony
- Terrace
Utilities
- Central Air
Listing and Financial Details
- Tax Block 00179
Community Details
Overview
- 6 Units
- High-Rise Condominium
- Tribeca Subdivision
- 9-Story Property
Amenities
- Community Storage Space
Map
Home Values in the Area
Average Home Value in this Area
Tax History
| Year | Tax Paid | Tax Assessment Tax Assessment Total Assessment is a certain percentage of the fair market value that is determined by local assessors to be the total taxable value of land and additions on the property. | Land | Improvement |
|---|---|---|---|---|
| 2024 | $34,360 | $274,837 | $68,448 | $247,242 |
| 2023 | $34,360 | $274,837 | $29,707 | $245,130 |
| 2022 | $31,466 | $671,545 | $68,448 | $603,097 |
| 2021 | $29,269 | $671,545 | $68,448 | $603,097 |
| 2020 | $22,575 | $652,004 | $68,448 | $583,556 |
| 2019 | $21,811 | $605,660 | $68,448 | $537,212 |
| 2018 | $26,890 | $211,413 | $28,671 | $182,742 |
| 2017 | $26,890 | $211,413 | $32,591 | $178,822 |
| 2016 | $25,679 | $199,189 | $32,514 | $166,675 |
Property History
| Date | Event | Price | Change | Sq Ft Price |
|---|---|---|---|---|
| 03/28/2025 03/28/25 | Pending | -- | -- | -- |
| 10/23/2024 10/23/24 | For Sale | $7,995,000 | 0.0% | $3,050 / Sq Ft |
| 10/23/2024 10/23/24 | Off Market | $7,995,000 | -- | -- |
| 10/13/2024 10/13/24 | Price Changed | $7,995,000 | -2.5% | $3,050 / Sq Ft |
| 04/26/2024 04/26/24 | For Sale | $8,200,000 | -- | $3,129 / Sq Ft |
Purchase History
| Date | Type | Sale Price | Title Company |
|---|---|---|---|
| Deed | $7,127,750 | -- |
Mortgage History
| Date | Status | Loan Amount | Loan Type |
|---|---|---|---|
| Open | $1,000,000 | Unknown |
Similar Homes in the area
Source: Real Estate Board of New York (REBNY)
MLS Number: RLS10951844
APN: 0179-1505
- 100 Hudson St Unit 4C
- 100 Hudson St Unit 4A
- 90 Hudson St Unit 3D
- 15 Leonard St Unit 6
- 116 Hudson St Unit 2
- 18 Leonard St Unit 2 D
- 1 Worth St Unit 6R
- 140 Franklin St Unit 2B
- 24 Leonard St Unit 3
- 24 Leonard St Unit 2
- 24 Leonard St Unit GARAGE
- 184 Franklin St Unit 10PH
- 7 Harrison St Unit 3-S
- 11 Harrison St Unit 5
- 55 N Moore St Unit 4-R
- 39 N Moore St Unit 4A
- 39 N Moore St Unit 2A
- 124 Hudson St Unit 6D
- 124 Hudson St Unit 7B
- 11 Jay St Unit 2
