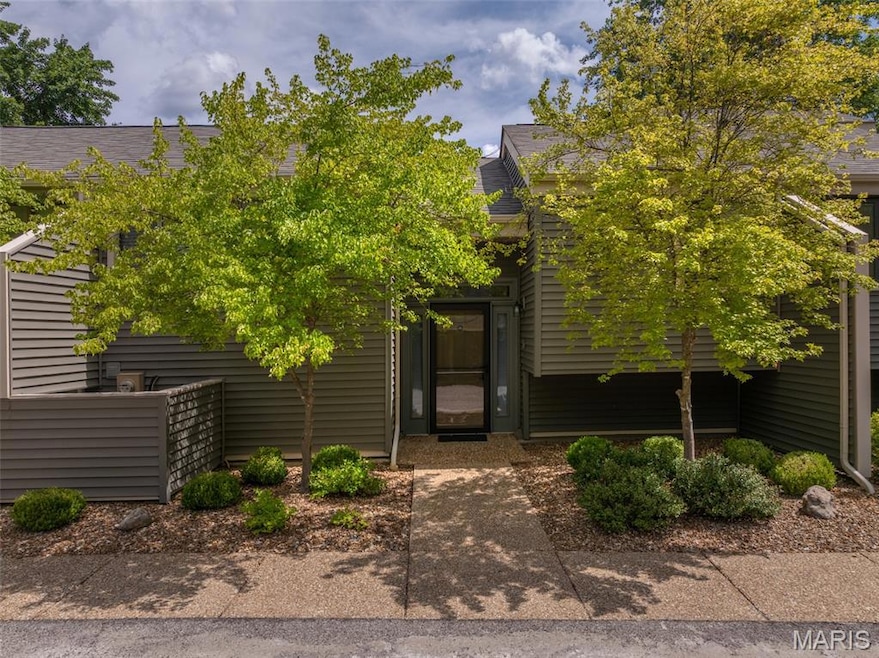
15 Lionshead Ridge Dr Innsbrook, MO 63390
Estimated payment $3,381/month
Highlights
- Lake Front
- Golf Course Community
- Gated with Attendant
- Beach Access
- Fitness Center
- Lake Privileges
About This Home
LAKE ASPEN!! 2 bedroom/2bath condo overlooking 150 Lake Aspen, easy access to lakeside beach only steps away. Townhouse style condo offers a low maintenance lifestyle, whether a year round residence, vacation home or a rental income producing property. Condo features an updated kitchen with solid surface counters, tile flooring on main level, LVP on upper floor. Spacious great room with wood burning fireplace, private deck offers plenty of outdoor entertaining options, 2 private bedrooms and bath up, full bath with walk-in shower in main level. Some furniture and W/D included. Townhome centrally located to the championship golf course, clubhouse, and Charrette commons recreation complex.
Townhouse Details
Home Type
- Townhome
Est. Annual Taxes
- $1,795
Year Built
- Built in 1982 | Remodeled
HOA Fees
- $767 Monthly HOA Fees
Home Design
- Contemporary Architecture
- Vinyl Siding
- Concrete Perimeter Foundation
Interior Spaces
- 1,350 Sq Ft Home
- 2-Story Property
- 1 Fireplace
Kitchen
- Electric Cooktop
- Dishwasher
Bedrooms and Bathrooms
- 2 Bedrooms
Finished Basement
- Basement Fills Entire Space Under The House
- 9 Foot Basement Ceiling Height
Parking
- 2 Parking Spaces
- 2 Carport Spaces
- Additional Parking
Outdoor Features
- Beach Access
- Lake Privileges
- Balcony
- Deck
Schools
- Wright City East/West Elementary School
- Wright City Middle School
- Wright City High School
Utilities
- Forced Air Heating and Cooling System
- 220 Volts
- Phone Available
Additional Features
- Stair Lift
- Lake Front
Listing and Financial Details
- Assessor Parcel Number 11080000009105000
Community Details
Overview
- Association fees include clubhouse, insurance, ground maintenance, maintenance parking/roads, common area maintenance, exterior maintenance, recreational facilities, sewer, snow removal, water
- 100 Units
- Innsbrook Condo Owners Association
- Community Lake
Amenities
- Clubhouse
Recreation
- Golf Course Community
- Fitness Center
Security
- Gated with Attendant
- 24 Hour Access
Map
Home Values in the Area
Average Home Value in this Area
Tax History
| Year | Tax Paid | Tax Assessment Tax Assessment Total Assessment is a certain percentage of the fair market value that is determined by local assessors to be the total taxable value of land and additions on the property. | Land | Improvement |
|---|---|---|---|---|
| 2024 | $1,795 | $28,728 | $0 | $28,728 |
| 2023 | $1,795 | $28,728 | $0 | $28,728 |
| 2022 | $1,671 | $26,600 | $0 | $26,600 |
| 2021 | $1,671 | $26,600 | $0 | $26,600 |
| 2020 | $1,674 | $26,600 | $0 | $26,600 |
| 2019 | $1,669 | $26,600 | $0 | $0 |
| 2017 | $1,612 | $26,600 | $0 | $0 |
| 2016 | $1,612 | $26,600 | $0 | $0 |
| 2015 | -- | $26,600 | $0 | $0 |
| 2011 | -- | $26,600 | $0 | $0 |
Property History
| Date | Event | Price | Change | Sq Ft Price |
|---|---|---|---|---|
| 06/30/2025 06/30/25 | Price Changed | $450,000 | 0.0% | $333 / Sq Ft |
| 06/30/2025 06/30/25 | For Sale | $450,000 | 0.0% | $333 / Sq Ft |
| 06/27/2025 06/27/25 | Sold | -- | -- | -- |
| 06/25/2025 06/25/25 | For Sale | $450,000 | +12.5% | $333 / Sq Ft |
| 11/01/2022 11/01/22 | Sold | -- | -- | -- |
| 08/31/2022 08/31/22 | Price Changed | $399,900 | -7.0% | $296 / Sq Ft |
| 08/10/2022 08/10/22 | For Sale | $429,900 | +83.0% | $318 / Sq Ft |
| 01/08/2020 01/08/20 | Sold | -- | -- | -- |
| 12/11/2019 12/11/19 | Pending | -- | -- | -- |
| 11/06/2019 11/06/19 | For Sale | $234,900 | -- | $174 / Sq Ft |
Purchase History
| Date | Type | Sale Price | Title Company |
|---|---|---|---|
| Warranty Deed | -- | -- |
Mortgage History
| Date | Status | Loan Amount | Loan Type |
|---|---|---|---|
| Open | $200,000 | New Conventional | |
| Previous Owner | $30,000 | New Conventional |
Similar Homes in the area
Source: MARIS MLS
MLS Number: MIS25043339
APN: 11-08.0-0-00-009.105.000
- 31 N Lionshead Dr
- 45 S Lionshead Dr
- 566 Aspen View Dr
- 803 S Aspen Point Dr
- 142 Geneva Cove Dr
- 152 Geneva Cove Dr
- 0-1 Mark Peterson Dr
- 0 Mark Peterson Dr
- 552 Lorraine Creek Dr
- 2105 Meadow Ridge Dr
- 634 Wunderbar Point Dr
- 463 Foxfire Crossing Dr
- 756 E Saint Gallen Dr
- 504 Aspenetter Dr
- 707 E Aspen Slope Dr
- 628 W Saint Gallen Dr
- 4 Oakwood Estate
- 976 Aspenetter Dr
- 185 Hirshweg Dr
- 856 Aspen Lake Dr
- 619 Cavalry Dr
- 1401 Northridge Place
- 4 Spring Hill Cir
- 100 Parkview Dr
- 125 Liberty Valley Dr
- 1009 Smith St Unit A
- 116 Prairie Bluffs Dr
- 177 Lake Tucci Cir
- 201 Roanoke Dr
- 157 S Kings Rd
- 30709 N Stringtown Rd
- 17 Brookfield Ct
- 505-525 Dogleg Ct
- 118 Prairie Bluffs Dr
- 950 Peine Rd
- 106 Stewart Springs Dr
- 454 Sweetgrass Dr
- 442 Sweetgrass Dr
- 428 Ramblewood Way
- 419 Ramblewood Way






