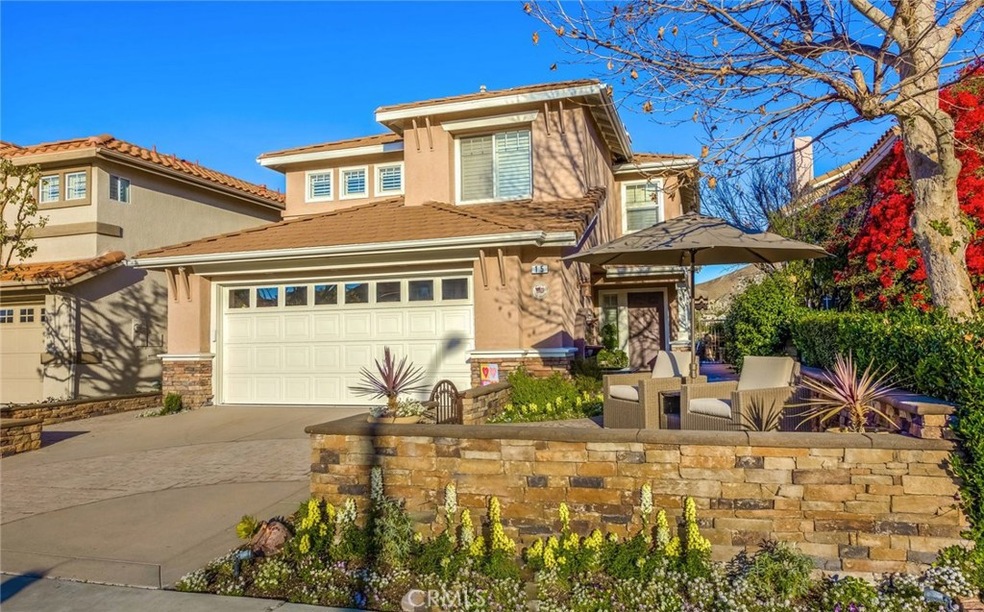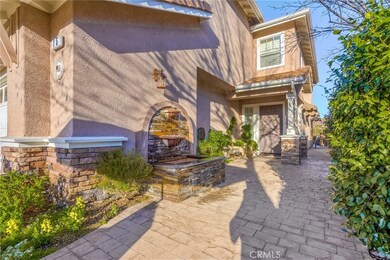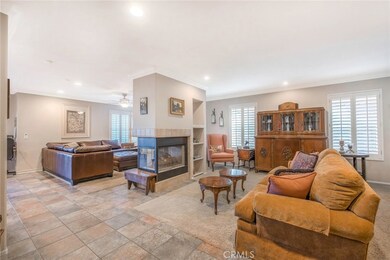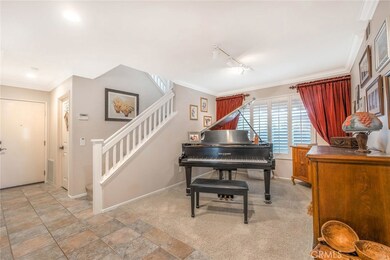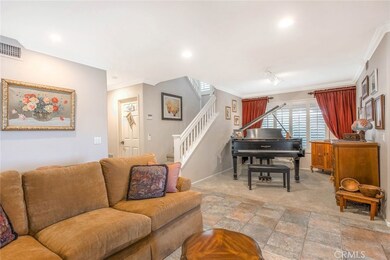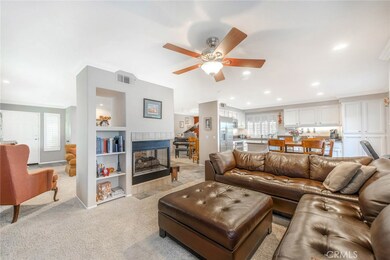
15 Lunette Ave Foothill Ranch, CA 92610
Estimated Value: $1,357,000 - $1,452,162
Highlights
- Pebble Pool Finish
- View of Catalina
- Updated Kitchen
- Foothill Ranch Elementary School Rated A
- Primary Bedroom Suite
- Open Floorplan
About This Home
As of March 2018Spectacular POOL home with incredible canyon, hills and romantic sunset views nestled in the wonderful hillside community of Foothill Ranch!! This lovely home offers 4 bedrooms, 2.5 baths plus a loft which is ideal for the kids' play area or office. Home has beautiful curb appeal with colorful plantings & gated front courtyard enclosed in gorgeous stacked stone leading to a paved entrance way with a tranquil fountain. Impress your guests with the spacious formal living room featuring a custom 3-sided fireplace, elegant crown molding throughout, loads of windows for abundant natural light, plantation shutters & upgraded ceiling fans throughout, neutral paint & carpeting.The sunny kitchen overlooking the pool is a delight boasting Euro white cabinetry, granite counter tops, stainless steel appliances, and large kitchen island.The large master suite offers fantastic canyon views from the balcony complete with shade awning - perfect for your morning cup of coffee. The master bath offers dual sinks, glass-enclosed shower, soaking tub with views,Euro white cabinets, upgraded fixtures, and mirrored doors with walk-in closet.The entertainer’s backyard boasts panoramic views, sparkling pool with stacked stone waterfall, raised entertaining area to watch the sunset, and built-in BBQ area with stacked stone counter and seating. This home has it all plus it's located just a short walk to award-winning, Blue Ribbon elementary school, shopping, dining, & theaters. HURRY...WON’T LAST LONG!!
Last Agent to Sell the Property
Coldwell Banker Realty License #00629590 Listed on: 02/08/2018

Home Details
Home Type
- Single Family
Est. Annual Taxes
- $10,102
Year Built
- Built in 1994
Lot Details
- 3,610 Sq Ft Lot
- Southeast Facing Home
- Wrought Iron Fence
- Block Wall Fence
- Fence is in excellent condition
- Level Lot
- Front and Back Yard Sprinklers
- Back and Front Yard
HOA Fees
- $70 Monthly HOA Fees
Parking
- 2 Car Direct Access Garage
- 2 Open Parking Spaces
- Parking Available
- Front Facing Garage
- Side by Side Parking
- Two Garage Doors
- Garage Door Opener
- Driveway Down Slope From Street
- Off-Street Parking
Property Views
- Catalina
- Panoramic
- Woods
- Canyon
- Hills
Home Design
- Traditional Architecture
- Turnkey
- Slab Foundation
- Fire Rated Drywall
- Interior Block Wall
- Concrete Roof
- Stone Siding
- Pre-Cast Concrete Construction
- Stucco
Interior Spaces
- 2,129 Sq Ft Home
- 2-Story Property
- Open Floorplan
- Built-In Features
- Crown Molding
- High Ceiling
- Ceiling Fan
- Recessed Lighting
- See Through Fireplace
- Gas Fireplace
- Double Pane Windows
- Awning
- Plantation Shutters
- Custom Window Coverings
- Blinds
- Window Screens
- Sliding Doors
- Panel Doors
- Entryway
- Family Room with Fireplace
- Family Room Off Kitchen
- Living Room
- Dining Room
- Loft
Kitchen
- Updated Kitchen
- Breakfast Area or Nook
- Open to Family Room
- Electric Oven
- Built-In Range
- Microwave
- Ice Maker
- Dishwasher
- Kitchen Island
- Granite Countertops
- Disposal
Flooring
- Carpet
- Tile
Bedrooms and Bathrooms
- 4 Bedrooms
- All Upper Level Bedrooms
- Primary Bedroom Suite
- Dual Vanity Sinks in Primary Bathroom
- Low Flow Toliet
- Bathtub with Shower
- Exhaust Fan In Bathroom
Laundry
- Laundry Room
- Gas And Electric Dryer Hookup
Home Security
- Carbon Monoxide Detectors
- Fire and Smoke Detector
- Termite Clearance
Pool
- Pebble Pool Finish
- Filtered Pool
- Heated In Ground Pool
- Gas Heated Pool
- Gunite Pool
- Gunite Spa
Outdoor Features
- Deck
- Covered patio or porch
- Exterior Lighting
- Outdoor Grill
- Rain Gutters
Location
- Suburban Location
Schools
- Fairburn Elementary School
- Rancho Santa Margarita Middle School
- Trabucco Hills High School
Utilities
- Forced Air Heating and Cooling System
- Heating System Uses Natural Gas
- 220 Volts For Spa
- Natural Gas Connected
- Gas Water Heater
- Sewer Paid
- Cable TV Available
Listing and Financial Details
- Tax Lot 9
- Tax Tract Number 13767
- Assessor Parcel Number 60130136
Community Details
Overview
- First Service Residential Association, Phone Number (949) 412-2233
- Built by Kaufman & Broad
Amenities
- Community Barbecue Grill
- Picnic Area
- Clubhouse
- Banquet Facilities
Recreation
- Tennis Courts
- Sport Court
- Community Playground
- Community Pool
- Community Spa
- Hiking Trails
- Bike Trail
Ownership History
Purchase Details
Home Financials for this Owner
Home Financials are based on the most recent Mortgage that was taken out on this home.Purchase Details
Home Financials for this Owner
Home Financials are based on the most recent Mortgage that was taken out on this home.Similar Homes in Foothill Ranch, CA
Home Values in the Area
Average Home Value in this Area
Purchase History
| Date | Buyer | Sale Price | Title Company |
|---|---|---|---|
| Fallico Joseph Mario | $868,000 | First American Title | |
| Biller Robert | $221,500 | First American Title Ins Co |
Mortgage History
| Date | Status | Borrower | Loan Amount |
|---|---|---|---|
| Open | Fallica Joseph Mario | $761,300 | |
| Closed | Falicia Joseph Mario | $694,400 | |
| Closed | Fallico Joseph Mario | $85,900 | |
| Previous Owner | Biller Robert | $550,000 | |
| Previous Owner | Biller Robert | $100,000 | |
| Previous Owner | Biller Robert | $394,063 | |
| Previous Owner | Biller Robert | $417,000 | |
| Previous Owner | Biller Robert | $43,800 | |
| Previous Owner | Biller Robert | $432,000 | |
| Previous Owner | Biller Robert | $359,100 | |
| Previous Owner | Biller Robert | $68,000 | |
| Previous Owner | Biller Robert | $268,000 | |
| Previous Owner | Biller Robert | $265,500 | |
| Previous Owner | Biller Robert | $207,000 |
Property History
| Date | Event | Price | Change | Sq Ft Price |
|---|---|---|---|---|
| 03/23/2018 03/23/18 | Sold | $868,000 | +2.1% | $408 / Sq Ft |
| 02/20/2018 02/20/18 | Pending | -- | -- | -- |
| 02/08/2018 02/08/18 | For Sale | $849,900 | -- | $399 / Sq Ft |
Tax History Compared to Growth
Tax History
| Year | Tax Paid | Tax Assessment Tax Assessment Total Assessment is a certain percentage of the fair market value that is determined by local assessors to be the total taxable value of land and additions on the property. | Land | Improvement |
|---|---|---|---|---|
| 2024 | $10,102 | $968,268 | $709,997 | $258,271 |
| 2023 | $9,863 | $949,283 | $696,076 | $253,207 |
| 2022 | $9,686 | $930,670 | $682,427 | $248,243 |
| 2021 | $8,725 | $912,422 | $669,046 | $243,376 |
| 2020 | $9,406 | $903,067 | $662,186 | $240,881 |
| 2019 | $9,217 | $885,360 | $649,202 | $236,158 |
| 2018 | $3,765 | $367,824 | $138,330 | $229,494 |
| 2017 | $3,689 | $360,612 | $135,617 | $224,995 |
| 2016 | $4,502 | $353,542 | $132,958 | $220,584 |
| 2015 | $4,510 | $348,232 | $130,961 | $217,271 |
| 2014 | $5,228 | $341,411 | $128,396 | $213,015 |
Agents Affiliated with this Home
-
Tim Morissette

Seller's Agent in 2018
Tim Morissette
Coldwell Banker Realty
(949) 412-2233
75 in this area
113 Total Sales
-
Yang-uk Kim

Buyer's Agent in 2018
Yang-uk Kim
RE/MAX
(714) 763-2177
136 Total Sales
Map
Source: California Regional Multiple Listing Service (CRMLS)
MLS Number: OC18033870
APN: 601-301-36
- 20 Flores
- 5 Blanco
- 6 Corozal
- 23 Beaulieu Ln
- 20 Beaulieu Ln
- 19431 Rue de Valore Unit 1G
- 19431 Rue de Valore Unit 31F
- 19431 Rue de Valore Unit 39D
- 19431 Rue de Valore Unit 44B
- 219 Chaumont Cir
- 232 Chaumont Cir
- 56 Tessera Ave
- 4 Carillon Place
- 606 El Paseo
- 15 Cantora
- 906 El Paseo
- 42 Parterre Ave
- 30 Galeana
- 55 Montecilo
- 115 Primrose Dr
