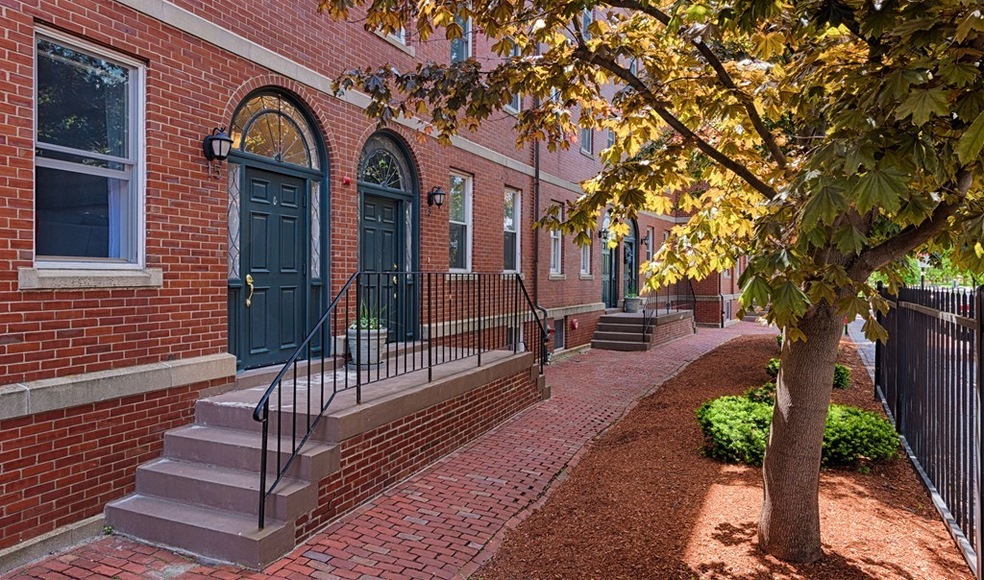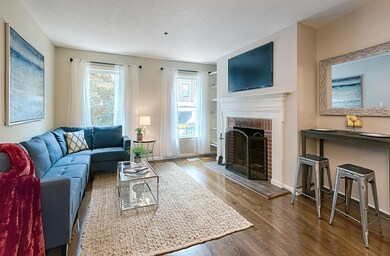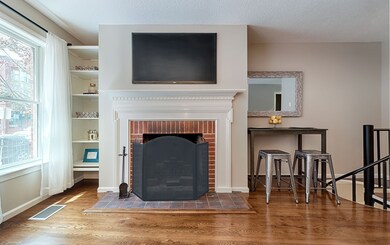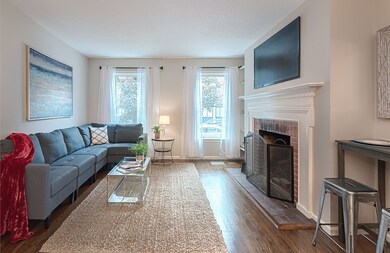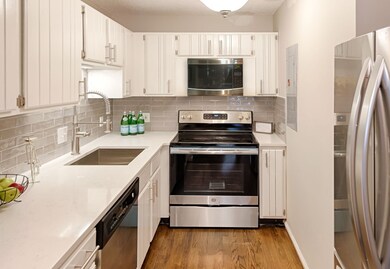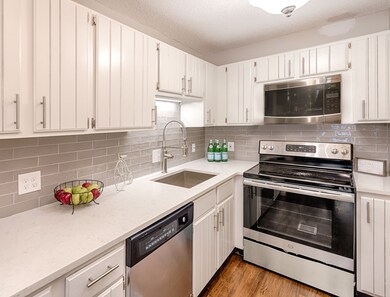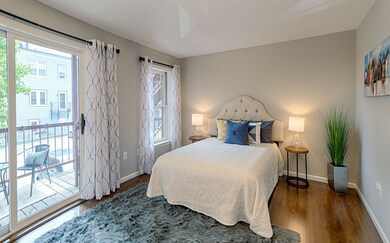
15 Main St Unit A Charlestown, MA 02129
Thompson Square-Bunker Hill NeighborhoodHighlights
- Wood Flooring
- Forced Air Heating and Cooling System
- 1-minute walk to City Square Park
- Intercom
About This Home
As of May 2024Elegant, newly renovated 2 Bedroom duplex in the gas light district in City Square! Two levels of open living space with gleaming hardwood floors, large bedrooms and newly updated kitchen and bath. Kitchen features white quartz countertops with custom tile back splash, new LG French door refrigerator, new LG microwave, new range, new sink, new lighting and new Saucier faucet. Luxurious bathroom with new quartz vanity, tile surround, mirror and designer lighting. Two large bedrooms with walk in closets. Wood burning fireplace, central air conditioning, secured storage and private deck.
Last Agent to Sell the Property
Coldwell Banker Realty - Boston Listed on: 05/29/2019

Townhouse Details
Home Type
- Townhome
Est. Annual Taxes
- $7,217
Year Built
- Built in 1987
Lot Details
- Year Round Access
HOA Fees
- $230 per month
Kitchen
- Range<<rangeHoodToken>>
- <<microwave>>
- Dishwasher
- Disposal
Flooring
- Wood
- Wall to Wall Carpet
- Tile
Laundry
- Dryer
- Washer
Utilities
- Forced Air Heating and Cooling System
- Heat Pump System
- Electric Water Heater
- Cable TV Available
Additional Features
- Basement
Community Details
- Call for details about the types of pets allowed
Listing and Financial Details
- Assessor Parcel Number W:02 P:03628 S:028
Ownership History
Purchase Details
Home Financials for this Owner
Home Financials are based on the most recent Mortgage that was taken out on this home.Purchase Details
Home Financials for this Owner
Home Financials are based on the most recent Mortgage that was taken out on this home.Purchase Details
Home Financials for this Owner
Home Financials are based on the most recent Mortgage that was taken out on this home.Purchase Details
Home Financials for this Owner
Home Financials are based on the most recent Mortgage that was taken out on this home.Purchase Details
Home Financials for this Owner
Home Financials are based on the most recent Mortgage that was taken out on this home.Similar Home in Charlestown, MA
Home Values in the Area
Average Home Value in this Area
Purchase History
| Date | Type | Sale Price | Title Company |
|---|---|---|---|
| Condominium Deed | $832,500 | None Available | |
| Condominium Deed | $832,500 | None Available | |
| Condominium Deed | $651,000 | None Available | |
| Condominium Deed | $651,000 | None Available | |
| Condominium Deed | $651,000 | -- | |
| Warranty Deed | $651,000 | -- | |
| Warranty Deed | -- | -- | |
| Deed | -- | -- | |
| Warranty Deed | $122,000 | -- | |
| Deed | $122,000 | -- |
Mortgage History
| Date | Status | Loan Amount | Loan Type |
|---|---|---|---|
| Open | $624,300 | Purchase Money Mortgage | |
| Closed | $624,300 | Purchase Money Mortgage | |
| Previous Owner | $475,000 | Stand Alone Refi Refinance Of Original Loan | |
| Previous Owner | $434,000 | New Conventional | |
| Previous Owner | $158,000 | No Value Available | |
| Previous Owner | $150,000 | No Value Available | |
| Previous Owner | $152,000 | Purchase Money Mortgage | |
| Previous Owner | $109,800 | Purchase Money Mortgage |
Property History
| Date | Event | Price | Change | Sq Ft Price |
|---|---|---|---|---|
| 05/16/2024 05/16/24 | Sold | $832,500 | +4.2% | $900 / Sq Ft |
| 04/16/2024 04/16/24 | Pending | -- | -- | -- |
| 04/11/2024 04/11/24 | For Sale | $799,000 | +22.7% | $864 / Sq Ft |
| 07/16/2019 07/16/19 | Sold | $651,000 | +5.2% | $704 / Sq Ft |
| 06/03/2019 06/03/19 | Pending | -- | -- | -- |
| 05/29/2019 05/29/19 | For Sale | $619,000 | -- | $669 / Sq Ft |
Tax History Compared to Growth
Tax History
| Year | Tax Paid | Tax Assessment Tax Assessment Total Assessment is a certain percentage of the fair market value that is determined by local assessors to be the total taxable value of land and additions on the property. | Land | Improvement |
|---|---|---|---|---|
| 2025 | $7,217 | $623,200 | $0 | $623,200 |
| 2024 | $6,529 | $599,000 | $0 | $599,000 |
| 2023 | $6,122 | $570,000 | $0 | $570,000 |
| 2022 | $5,962 | $548,000 | $0 | $548,000 |
| 2021 | $5,732 | $537,200 | $0 | $537,200 |
| 2020 | $5,062 | $479,400 | $0 | $479,400 |
| 2019 | $4,720 | $447,800 | $0 | $447,800 |
| 2018 | $4,470 | $426,500 | $0 | $426,500 |
| 2017 | $4,383 | $413,900 | $0 | $413,900 |
| 2016 | $4,336 | $394,200 | $0 | $394,200 |
| 2015 | $4,447 | $367,200 | $0 | $367,200 |
| 2014 | $3,917 | $311,400 | $0 | $311,400 |
Agents Affiliated with this Home
-
Nancy Roth

Seller's Agent in 2024
Nancy Roth
Gibson Sothebys International Realty
(617) 242-4222
156 in this area
234 Total Sales
-
Jennifer Taves

Seller's Agent in 2019
Jennifer Taves
Coldwell Banker Realty - Boston
(617) 877-9520
18 in this area
64 Total Sales
-
Denise Marshall

Buyer's Agent in 2019
Denise Marshall
Compass
(781) 285-8028
3 in this area
65 Total Sales
Map
Source: MLS Property Information Network (MLS PIN)
MLS Number: 72508458
APN: CHAR-000000-000002-003628-000028
- 17 Henley St Unit B
- 11 Harvard St Unit 2
- 47 Harvard St Unit PS 123
- 47 Harvard St Unit A311
- 52 Harvard St
- 52 Rutherford Ave
- 74 Rutherford Ave Unit 3
- 114 Main St Unit 1
- 37 Soley St
- 92 Warren St Unit W1
- 24 Cordis St Unit 2-2
- 33 Chestnut St Unit 5
- 43 Chestnut St
- 40 Mount Vernon St Unit 2
- 38 Mount Vernon St Unit 1
- 50-52 High St Unit 3
- 90 Washington St Unit A
- 5 Three Families
- 30 Green St
- 28 Tremont St Unit 2
