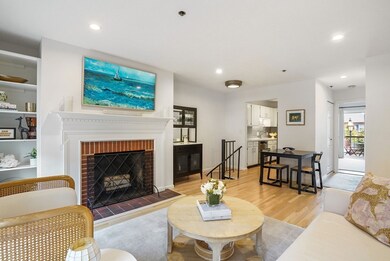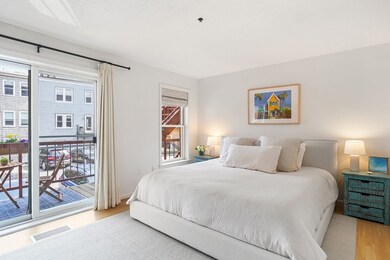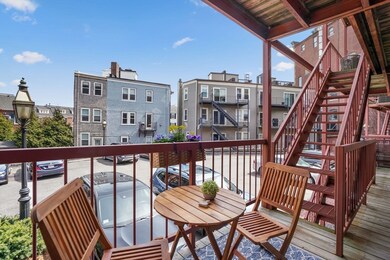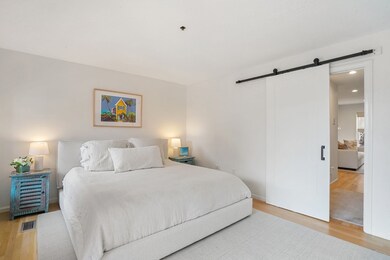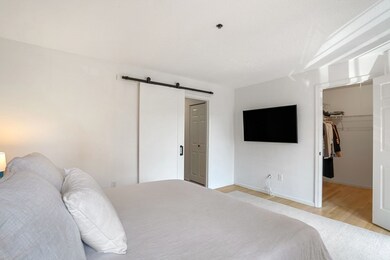
15 Main St Unit A Charlestown, MA 02129
Thompson Square-Bunker Hill NeighborhoodHighlights
- Marina
- Deck
- Engineered Wood Flooring
- Medical Services
- Property is near public transit
- 1-minute walk to City Square Park
About This Home
As of May 2024Well located in the gas light district, near City Square Park and town center restaurants and shops, this stunning 2BR/1BA condo offers a sunny southwest exposure, two spacious levels of living, 925 sf, and a private deck. The entry floor offers a bright and airy living/dining room with a wood burning fireplace with handsome mantel, and built-in shelving. The updated kitchen features white cabinetry, quartz countertops, stainless appliances, and an elegant subway tile backsplash. A modern sliding barn door opens to the king size primary bedroom with an enormous walk-in closet, and egress to the deck. The primary bedroom is serviced by a well-appointed full bathroom with tub featuring a large vanity, sconce lighting, and tiled floor. The lower level offers a roomy bedroom with space for an office area, large walk-in closet, built-in shelving, and recessed lighting. Amenities include: C/Air, W/D, professional management, additional private storage, and newer systems.
Last Agent to Sell the Property
Gibson Sotheby's International Realty Listed on: 04/11/2024

Property Details
Home Type
- Condominium
Est. Annual Taxes
- $2,937
Year Built
- Built in 1987
HOA Fees
- $289 Monthly HOA Fees
Home Design
- Brick Exterior Construction
- Shingle Roof
- Rubber Roof
Interior Spaces
- 925 Sq Ft Home
- 2-Story Property
- Recessed Lighting
- Decorative Lighting
- Living Room with Fireplace
- Basement
- Exterior Basement Entry
- Intercom
Kitchen
- Range<<rangeHoodToken>>
- <<microwave>>
- Freezer
- Dishwasher
- Stainless Steel Appliances
- Solid Surface Countertops
- Disposal
Flooring
- Engineered Wood
- Ceramic Tile
Bedrooms and Bathrooms
- 2 Bedrooms
- Primary Bedroom on Main
- Walk-In Closet
- 1 Full Bathroom
- <<tubWithShowerToken>>
Laundry
- Laundry on main level
- Dryer
- Washer
Parking
- On-Street Parking
- Open Parking
Location
- Property is near public transit
- Property is near schools
Schools
- Bps Elementary And Middle School
- Bps High School
Utilities
- Central Air
- 1 Cooling Zone
- 1 Heating Zone
- Heat Pump System
- High Speed Internet
Additional Features
- Energy-Efficient Thermostat
- Deck
Listing and Financial Details
- Assessor Parcel Number W:02 P:03628 S:028,1278887
Community Details
Overview
- Association fees include water, sewer, insurance, maintenance structure, ground maintenance, snow removal, trash, reserve funds
- 24 Units
- Low-Rise Condominium
- South Crescent Condominium Community
Amenities
- Medical Services
- Community Garden
- Shops
Recreation
- Marina
- Tennis Courts
- Community Pool
- Park
- Jogging Path
Pet Policy
- Call for details about the types of pets allowed
Ownership History
Purchase Details
Home Financials for this Owner
Home Financials are based on the most recent Mortgage that was taken out on this home.Purchase Details
Home Financials for this Owner
Home Financials are based on the most recent Mortgage that was taken out on this home.Purchase Details
Home Financials for this Owner
Home Financials are based on the most recent Mortgage that was taken out on this home.Purchase Details
Home Financials for this Owner
Home Financials are based on the most recent Mortgage that was taken out on this home.Purchase Details
Home Financials for this Owner
Home Financials are based on the most recent Mortgage that was taken out on this home.Similar Homes in the area
Home Values in the Area
Average Home Value in this Area
Purchase History
| Date | Type | Sale Price | Title Company |
|---|---|---|---|
| Condominium Deed | $832,500 | None Available | |
| Condominium Deed | $832,500 | None Available | |
| Condominium Deed | $651,000 | None Available | |
| Condominium Deed | $651,000 | None Available | |
| Condominium Deed | $651,000 | -- | |
| Warranty Deed | $651,000 | -- | |
| Warranty Deed | -- | -- | |
| Deed | -- | -- | |
| Warranty Deed | $122,000 | -- | |
| Deed | $122,000 | -- |
Mortgage History
| Date | Status | Loan Amount | Loan Type |
|---|---|---|---|
| Open | $624,300 | Purchase Money Mortgage | |
| Closed | $624,300 | Purchase Money Mortgage | |
| Previous Owner | $475,000 | Stand Alone Refi Refinance Of Original Loan | |
| Previous Owner | $434,000 | New Conventional | |
| Previous Owner | $158,000 | No Value Available | |
| Previous Owner | $150,000 | No Value Available | |
| Previous Owner | $152,000 | Purchase Money Mortgage | |
| Previous Owner | $109,800 | Purchase Money Mortgage |
Property History
| Date | Event | Price | Change | Sq Ft Price |
|---|---|---|---|---|
| 05/16/2024 05/16/24 | Sold | $832,500 | +4.2% | $900 / Sq Ft |
| 04/16/2024 04/16/24 | Pending | -- | -- | -- |
| 04/11/2024 04/11/24 | For Sale | $799,000 | +22.7% | $864 / Sq Ft |
| 07/16/2019 07/16/19 | Sold | $651,000 | +5.2% | $704 / Sq Ft |
| 06/03/2019 06/03/19 | Pending | -- | -- | -- |
| 05/29/2019 05/29/19 | For Sale | $619,000 | -- | $669 / Sq Ft |
Tax History Compared to Growth
Tax History
| Year | Tax Paid | Tax Assessment Tax Assessment Total Assessment is a certain percentage of the fair market value that is determined by local assessors to be the total taxable value of land and additions on the property. | Land | Improvement |
|---|---|---|---|---|
| 2025 | $7,217 | $623,200 | $0 | $623,200 |
| 2024 | $6,529 | $599,000 | $0 | $599,000 |
| 2023 | $6,122 | $570,000 | $0 | $570,000 |
| 2022 | $5,962 | $548,000 | $0 | $548,000 |
| 2021 | $5,732 | $537,200 | $0 | $537,200 |
| 2020 | $5,062 | $479,400 | $0 | $479,400 |
| 2019 | $4,720 | $447,800 | $0 | $447,800 |
| 2018 | $4,470 | $426,500 | $0 | $426,500 |
| 2017 | $4,383 | $413,900 | $0 | $413,900 |
| 2016 | $4,336 | $394,200 | $0 | $394,200 |
| 2015 | $4,447 | $367,200 | $0 | $367,200 |
| 2014 | $3,917 | $311,400 | $0 | $311,400 |
Agents Affiliated with this Home
-
Nancy Roth

Seller's Agent in 2024
Nancy Roth
Gibson Sothebys International Realty
(617) 242-4222
156 in this area
234 Total Sales
-
Jennifer Taves

Seller's Agent in 2019
Jennifer Taves
Coldwell Banker Realty - Boston
(617) 877-9520
18 in this area
64 Total Sales
-
Denise Marshall

Buyer's Agent in 2019
Denise Marshall
Compass
(781) 285-8028
3 in this area
65 Total Sales
Map
Source: MLS Property Information Network (MLS PIN)
MLS Number: 73223075
APN: CHAR-000000-000002-003628-000028
- 17 Henley St Unit B
- 47 Harvard St Unit PS 123
- 47 Harvard St Unit A311
- 11 Harvard St Unit 2
- 52 Harvard St
- 37 Soley St
- 52 Rutherford Ave
- 74 Rutherford Ave Unit 3
- 114 Main St Unit 1
- 92 Warren St Unit W1
- 1 Washington Place
- 24 Cordis St Unit 2-2
- 33 Chestnut St Unit 5
- 43 Chestnut St
- 40 Mount Vernon St Unit 2
- 38 Mount Vernon St Unit 1
- 50-52 High St Unit 3
- 5 Three Families
- 90 Washington St Unit A
- 30 Green St

