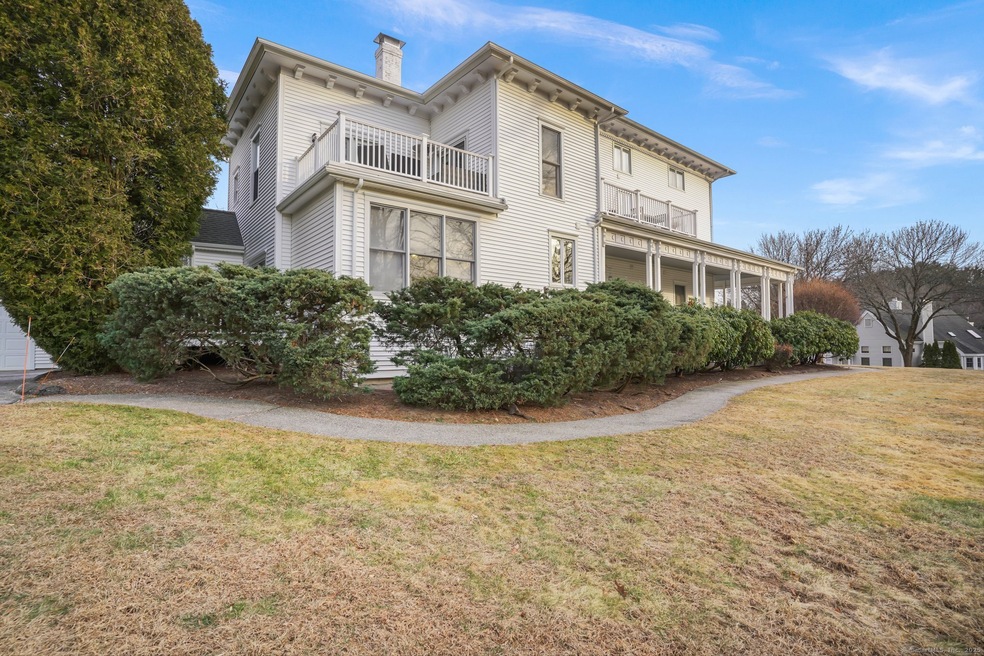
15 Manor House Ln Unit 15 Milford, CT 06461
Parkway/Wheelers Farm Road NeighborhoodHighlights
- Deck
- Attic
- End Unit
- Jonathan Law High School Rated A-
- 1 Fireplace
- Property is near shops
About This Home
As of February 2025Experience the perfect combination of historic charm and modern luxury in this unique townhouse within the restored Manor House Mansion. Impeccably maintained and thoughtfully remodeled, this home offers 1,651 sq. ft. of above-grade living space, plus 250 sq. ft. of finished lower-level space. The open floor plan features soaring ceilings, gleaming hardwood floors, and oversized windows that fill the space with natural light. The updated kitchen includes granite countertops, stainless steel appliances (gas range!), a large breakfast bar, and a seamless flow into the dining area. The living room, with crown molding, a cozy fireplace, and French doors, opens to a private deck perfect for outdoor dining. Upstairs, two spacious bedrooms provide comfort and functionality. Laundry area is located upstairs as well, added convenience! The primary suite boasts a walk-in closet and dual closets, while French doors lead to a private balcony. A partially finished lower level adds versatility and abundant storage. Located in the desirable Audubon Manor Condo Community, enjoy peaceful walking trails to Mondo Pond Nature Preserve and convenient access to major highways, Metro-North (1.8 miles), beaches, shopping, and dining. With two private decks, desirable floor plan, ample closets / storage, and a detached one-car garage just steps away, 15 Manor House Lane offers an exceptional living experience with timeless character and modern amenities. Welcome Home!
Last Agent to Sell the Property
RE/MAX Right Choice License #RES.0785614 Listed on: 01/20/2025

Property Details
Home Type
- Condominium
Est. Annual Taxes
- $5,830
Year Built
- Built in 1900
HOA Fees
- $428 Monthly HOA Fees
Home Design
- Frame Construction
- Wood Siding
- Vinyl Siding
Interior Spaces
- 1 Fireplace
- Partially Finished Basement
- Partial Basement
- Attic or Crawl Hatchway Insulated
Kitchen
- Gas Range
- <<microwave>>
- Dishwasher
Bedrooms and Bathrooms
- 2 Bedrooms
Laundry
- Laundry on upper level
- Dryer
- Washer
Parking
- 1 Car Garage
- Parking Deck
Location
- Property is near shops
- Property is near a golf course
Utilities
- Central Air
- Heating System Uses Natural Gas
- Electric Water Heater
Additional Features
- Deck
- End Unit
Listing and Financial Details
- Exclusions: See addendum.
- Assessor Parcel Number 1207626
Community Details
Overview
- Association fees include grounds maintenance, trash pickup, snow removal, water, property management
- 58 Units
- Property managed by Collect Associates
Pet Policy
- Pets Allowed
Similar Homes in Milford, CT
Home Values in the Area
Average Home Value in this Area
Property History
| Date | Event | Price | Change | Sq Ft Price |
|---|---|---|---|---|
| 02/24/2025 02/24/25 | Sold | $410,000 | +14.2% | $216 / Sq Ft |
| 02/21/2025 02/21/25 | Pending | -- | -- | -- |
| 01/24/2025 01/24/25 | For Sale | $359,000 | +26.4% | $189 / Sq Ft |
| 06/26/2020 06/26/20 | Sold | $284,000 | -3.7% | $150 / Sq Ft |
| 02/10/2020 02/10/20 | For Sale | $294,900 | +5.3% | $155 / Sq Ft |
| 11/26/2013 11/26/13 | Sold | $280,000 | -9.6% | $148 / Sq Ft |
| 10/27/2013 10/27/13 | Pending | -- | -- | -- |
| 05/24/2013 05/24/13 | For Sale | $309,900 | -- | $163 / Sq Ft |
Tax History Compared to Growth
Agents Affiliated with this Home
-
Matthew Nuzie

Seller's Agent in 2025
Matthew Nuzie
RE/MAX
(203) 642-0341
5 in this area
341 Total Sales
-
Sharon Tudino

Buyer's Agent in 2025
Sharon Tudino
Coldwell Banker Realty
(203) 257-9601
3 in this area
137 Total Sales
-
Diane Tantimonico

Seller's Agent in 2020
Diane Tantimonico
RE/MAX
(203) 257-1095
24 Total Sales
-
Paige Slocum

Buyer's Agent in 2020
Paige Slocum
William Raveis Real Estate
(203) 285-5118
78 Total Sales
-
Debra McGinley

Seller's Agent in 2013
Debra McGinley
Coldwell Banker Milford
(203) 783-8715
3 in this area
31 Total Sales
-
Stephanie Ellison

Buyer's Agent in 2013
Stephanie Ellison
Ellison Homes Real Estate
(203) 623-9844
66 in this area
552 Total Sales
Map
Source: SmartMLS
MLS Number: 24069684
- 1433 Naugatuck Ave
- 25 Andrus Dr
- 38 Andrus Dr
- 5 Mickel Ln Unit 5
- 20 Benneville Rd
- 333 West Ave Unit 4
- 140 Westfield Rd
- 663 West Ave Unit A24
- 663 West Ave Unit A21
- 6 Kendall Green Dr
- 88 Boston Post Rd
- 116 Hill St Unit 23
- 117 Clark St
- 25 Lucille Dr
- 7 Pearl Hill St
- 18 Greenview Ln
- 964 Naugatuck Ave
- 2 Wentworth St
- 300 Meadowside Rd Unit 206
- 13 Harkness Dr
