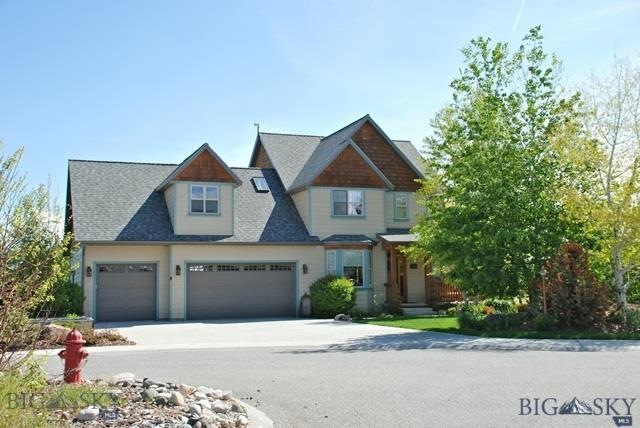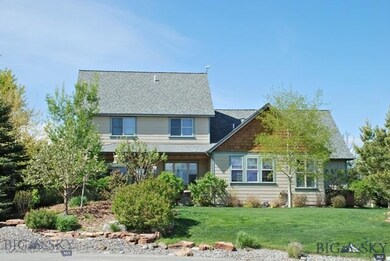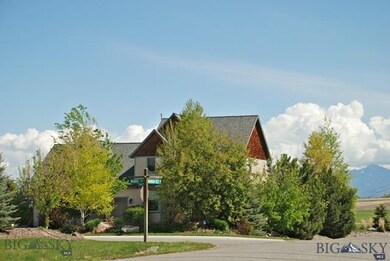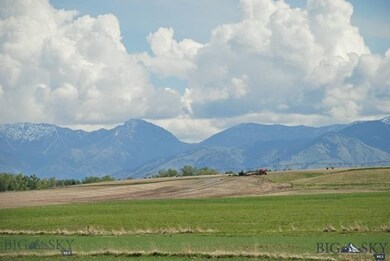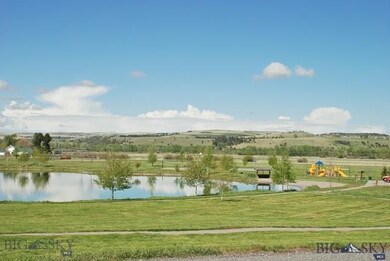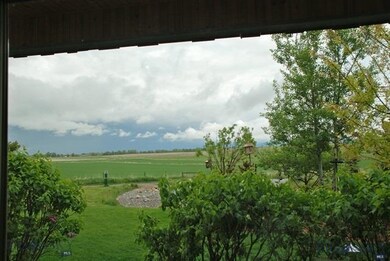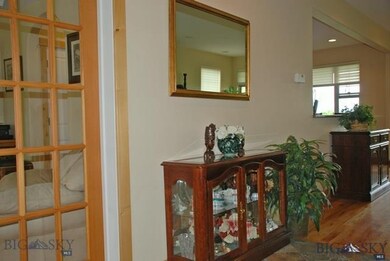
15 Marie Ct Bozeman, MT 59718
Four Corners NeighborhoodEstimated Value: $1,007,000 - $1,034,418
Highlights
- Home fronts a pond
- Custom Home
- Deck
- Chief Joseph Middle School Rated A-
- Views of a Farm
- Vaulted Ceiling
About This Home
As of December 2015Quality construction and finishes throughout. Extensive, mature landscaping, raised bed garden, and views of the Bridgers. Main floor master suite featuring ample storage and a separate tile shower. Upgraded eat-in kitchen with custom built-ins, hard surface counter tops and stainless appliances. Gas fireplace in living room. Large finished bonus room plus "little people" nook over 3 car garage. Extensive storage, including shelving and an ample accessible crawl space. One year AHS Warranty.
Last Agent to Sell the Property
ERA Landmark Real Estate License #BRO-171 Listed on: 05/30/2015

Home Details
Home Type
- Single Family
Est. Annual Taxes
- $2,865
Year Built
- Built in 2004
Lot Details
- 0.26 Acre Lot
- Home fronts a pond
- Landscaped
- Sprinkler System
- Lawn
- Zoning described as CALL - Call Listing Agent for Details
HOA Fees
- $75 Monthly HOA Fees
Parking
- 3 Car Attached Garage
- Garage Door Opener
Property Views
- Farm
- Mountain
- Rural
Home Design
- Custom Home
- Shingle Roof
- Asphalt Roof
- Hardboard
Interior Spaces
- 2-Story Property
- Vaulted Ceiling
- Ceiling Fan
- Gas Fireplace
- Window Treatments
- Fire and Smoke Detector
Kitchen
- Range
- Microwave
- Dishwasher
- Disposal
Flooring
- Wood
- Carpet
Bedrooms and Bathrooms
- 4 Bedrooms
- Walk-In Closet
Basement
- Partial Basement
- Crawl Space
- Basement Window Egress
Outdoor Features
- Deck
- Covered patio or porch
Utilities
- Forced Air Heating and Cooling System
- Heating System Uses Natural Gas
- Water Softener
- Phone Available
Listing and Financial Details
- Exclusions: Some flower bulbs, curtain rods in North 2nd story bedrooms
- Assessor Parcel Number 00RGF48751
Community Details
Overview
- Association fees include road maintenance
- Elk Grove Subdivision
Recreation
- Community Playground
- Community Spa
- Park
Ownership History
Purchase Details
Home Financials for this Owner
Home Financials are based on the most recent Mortgage that was taken out on this home.Purchase Details
Home Financials for this Owner
Home Financials are based on the most recent Mortgage that was taken out on this home.Similar Homes in Bozeman, MT
Home Values in the Area
Average Home Value in this Area
Purchase History
| Date | Buyer | Sale Price | Title Company |
|---|---|---|---|
| Powell James R | -- | American Land Title Company | |
| Leonard Larry G | -- | Security Title Company |
Mortgage History
| Date | Status | Borrower | Loan Amount |
|---|---|---|---|
| Open | Powell James R | $250,000 | |
| Closed | Powell James R | $100,000 | |
| Closed | Powell James R | $225,000 | |
| Previous Owner | Leonard Larry G | $125,000 | |
| Previous Owner | Leonard Larry G | $315,600 | |
| Previous Owner | Lipe William H | $290,000 |
Property History
| Date | Event | Price | Change | Sq Ft Price |
|---|---|---|---|---|
| 12/16/2015 12/16/15 | Sold | -- | -- | -- |
| 11/16/2015 11/16/15 | Pending | -- | -- | -- |
| 05/30/2015 05/30/15 | For Sale | $465,000 | -- | $112 / Sq Ft |
Tax History Compared to Growth
Tax History
| Year | Tax Paid | Tax Assessment Tax Assessment Total Assessment is a certain percentage of the fair market value that is determined by local assessors to be the total taxable value of land and additions on the property. | Land | Improvement |
|---|---|---|---|---|
| 2024 | $5,036 | $982,400 | $0 | $0 |
| 2023 | $5,334 | $982,400 | $0 | $0 |
| 2022 | $3,442 | $541,800 | $0 | $0 |
| 2021 | $3,842 | $541,800 | $0 | $0 |
| 2020 | $4,078 | $484,500 | $0 | $0 |
| 2019 | $4,048 | $484,500 | $0 | $0 |
| 2018 | $3,415 | $436,800 | $0 | $0 |
| 2017 | $3,321 | $436,800 | $0 | $0 |
| 2016 | $2,947 | $382,100 | $0 | $0 |
| 2015 | $2,954 | $385,900 | $0 | $0 |
| 2014 | $2,865 | $218,625 | $0 | $0 |
Agents Affiliated with this Home
-
Ray Atteberry
R
Seller's Agent in 2015
Ray Atteberry
ERA Landmark Real Estate
(406) 580-8385
1 in this area
10 Total Sales
Map
Source: Big Sky Country MLS
MLS Number: 206043
APN: 06-0797-24-4-02-09-0000
- 34 W Katina Ct
- 28 Alena Ct
- 284 Annie Glade Dr
- 55 W Clara Ct
- 46 Violet Rd
- 11 Black Elk Ct
- Lot 1 Bridge District
- 286 Indigo Rd
- 118 Dovetail Ln
- TBD Talisker Way
- Lot 3 River Rd
- 3539 Claim Creek Rd
- TBD Dovetail Ln
- 327 Dovetail Ln
- TBD Breeden Dr
- TBD Elk Ln
- 223 New Ventures Dr
- 223 New Ventures Dr Unit D
- 26 Locomotive Loop
- 44 Flatcar Ct
