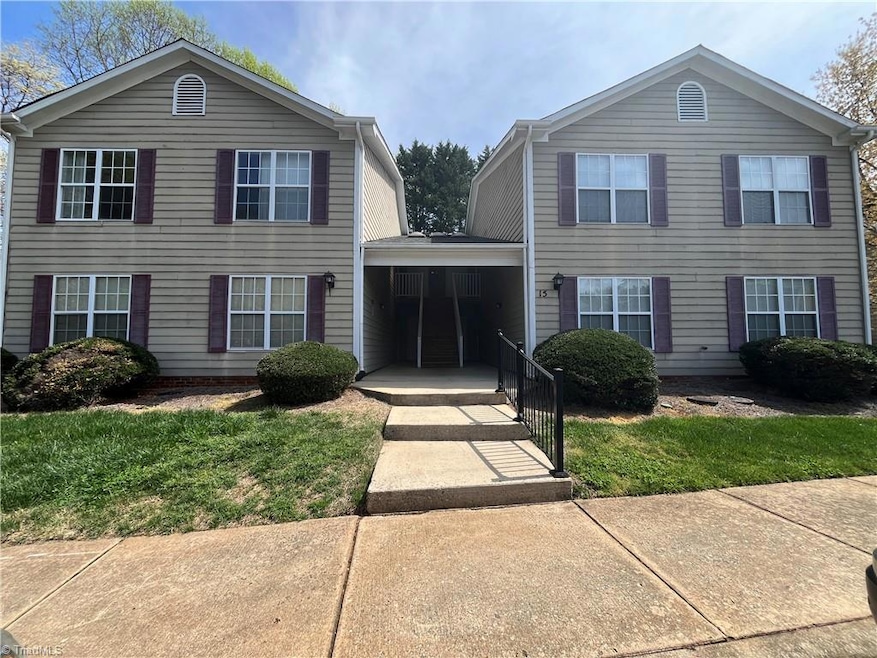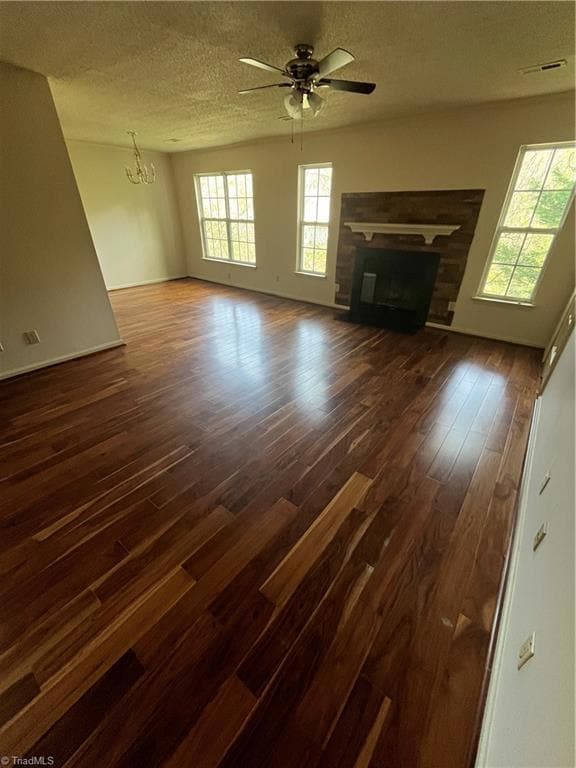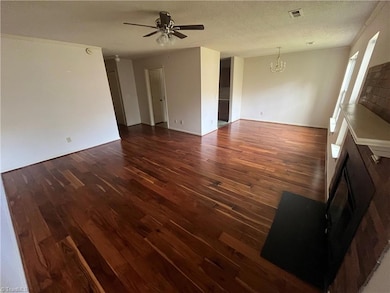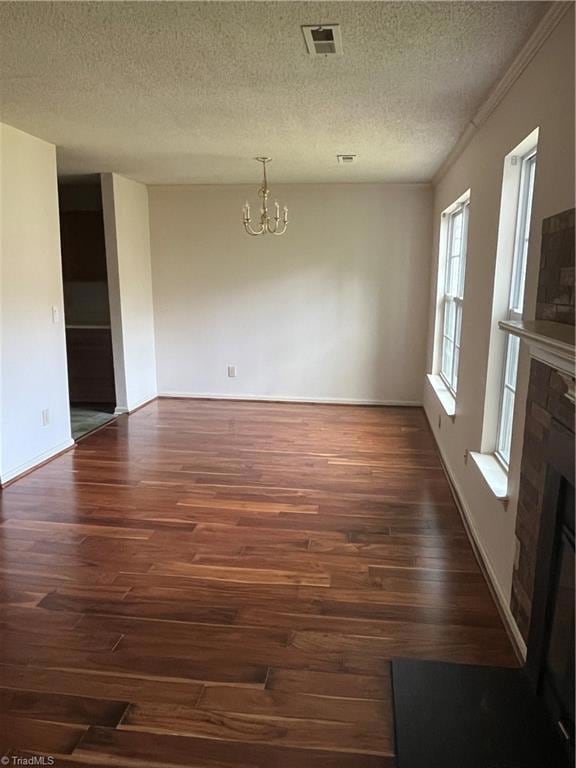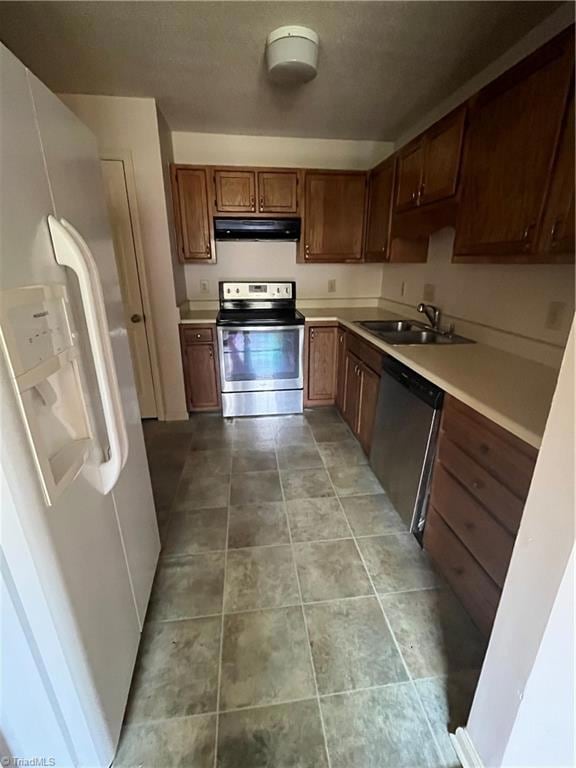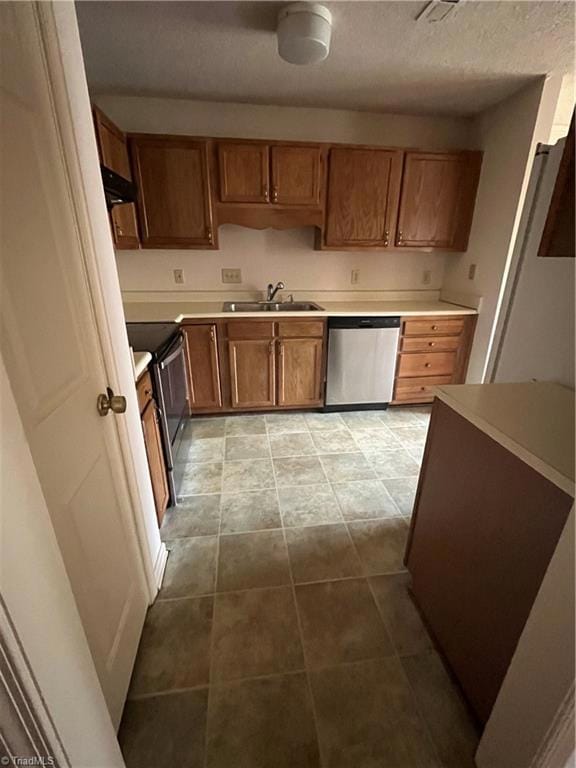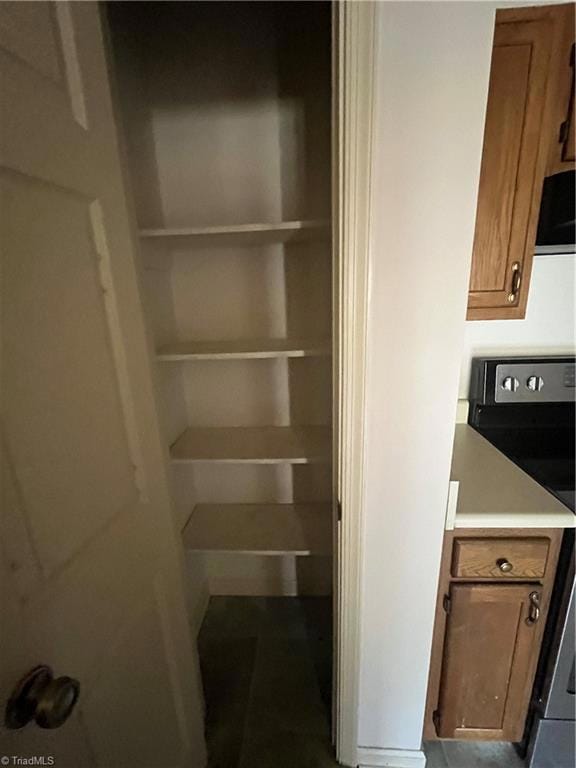15 Meadowood Glen Way Unit C Greensboro, NC 27409
Friendswood NeighborhoodHighlights
- No HOA
- Central Air
- Carpet
- Balcony
About This Home
This upper-level condo offers 2 bedrooms and 2 baths. This condo offers a bright open living room dining room comb0. The living room has a fireplace and access to the outdoor private patio. The kitchen offers plenty of cabinets and a pantry. Large primary bedroom with large closet and private bathroom. The condo features low maintenance flooring in main living space and carpet for warmth in bedrooms. Storage closet right outside entry. Conveniently located near shopping and major highways. Available May 1st. Call today for your tour
Condo Details
Home Type
- Condominium
Est. Annual Taxes
- $1,378
Year Built
- Built in 1997
Home Design
- Vinyl Siding
Interior Spaces
- 1,170 Sq Ft Home
- Property has 1 Level
- Dishwasher
- Dryer Hookup
Flooring
- Carpet
- Laminate
Bedrooms and Bathrooms
- 2 Bedrooms
- 2 Full Bathrooms
Parking
- No Garage
- Assigned Parking
Outdoor Features
- Balcony
Schools
- Western Guilford Middle School
- Western Guilford High School
Utilities
- Central Air
- Heat Pump System
- Electric Water Heater
Listing and Financial Details
- Security Deposit $1,350
- 12-Month Minimum Lease Term
Community Details
Overview
- No Home Owners Association
- Meadowood Glen Condo Subdivision
Pet Policy
- Pets Allowed
Map
Source: Triad MLS
MLS Number: 1176306
APN: 0069635
- 3 Meadowood Glen Way Unit D
- 2 Brandywine Cir
- 17 Brandy Dr
- 4210 Edith Ln Unit B
- 4209 Edith Ln Unit A
- 4215 Edith Ln Unit B
- 5 Stoney Glen Place
- 907 Shelby Dr Unit D
- 914 Pilgrims Church Rd
- 4345 Edith Ln Unit F
- 112 Village Ln
- 130 Sierra
- 217 Village Ln Unit E
- 120 Village Ln
- 215 Village Ln Unit B
- 2614 Westell Way
- 206 Ahava Way
- 2608 Westell Way
- 2600 Westell Way
- 2610 Westell Way
