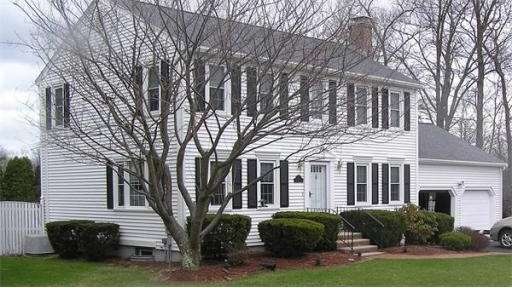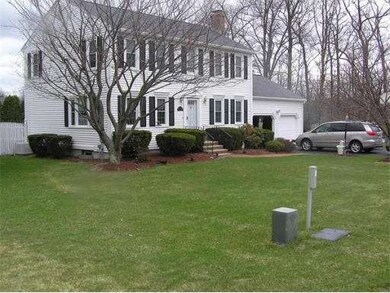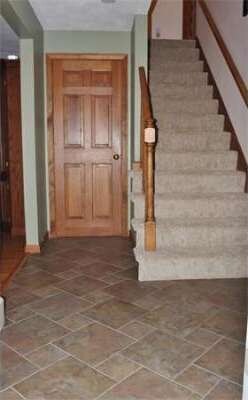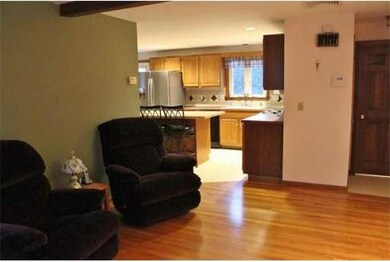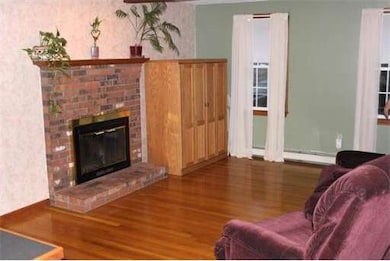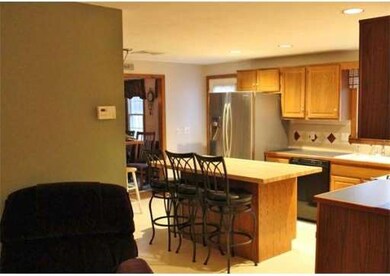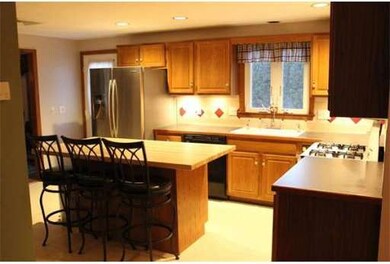
15 Moore Rd Hopedale, MA 01747
About This Home
As of August 2016Well maintained colonial situated on beautifully landscaped, level lot in the desired neighborhood of Pinecrest in Hopedale. Three nice sized bedrooms with ample closet space, 2 full bathrooms and a large play room in a partially finished basement. Nice backyard with a deck and above-ground pool. New windows and upgraded electrical service (2005). Vinyl sided (2008). 2 zones of Central Air. Don't wait...this home will not last!!
Townhouse Details
Home Type
Townhome
Est. Annual Taxes
$10,004
Year Built
1988
Lot Details
0
Listing Details
- Lot Description: Corner
- Special Features: None
- Property Sub Type: Townhouses
- Year Built: 1988
Interior Features
- Has Basement: Yes
- Fireplaces: 1
- Number of Rooms: 8
- Amenities: Park, Walk/Jog Trails, Medical Facility, Public School
- Electric: 200 Amps
- Energy: Insulated Windows, Storm Doors
- Flooring: Vinyl, Wall to Wall Carpet, Hardwood
- Interior Amenities: Security System
- Basement: Full, Partially Finished, Bulkhead
- Bedroom 2: Second Floor, 12X13
- Bedroom 3: Second Floor, 12X14
- Bathroom #1: First Floor
- Bathroom #2: Second Floor
- Kitchen: First Floor
- Laundry Room: Basement
- Living Room: First Floor, 13X13
- Master Bedroom: Second Floor, 12X17
- Master Bedroom Description: Closet - Walk-in, Flooring - Wall to Wall Carpet
- Dining Room: First Floor, 11X12
- Family Room: First Floor, 12X16
Exterior Features
- Construction: Frame
- Exterior: Vinyl
- Exterior Features: Deck - Wood, Pool - Above Ground, Storage Shed, Sprinkler System, Fenced Yard
- Foundation: Poured Concrete
Garage/Parking
- Garage Parking: Attached
- Garage Spaces: 2
- Parking: Off-Street
- Parking Spaces: 4
Utilities
- Cooling Zones: 2
- Heat Zones: 3
- Hot Water: Oil
- Utility Connections: for Gas Range, for Electric Range, for Electric Dryer
Ownership History
Purchase Details
Home Financials for this Owner
Home Financials are based on the most recent Mortgage that was taken out on this home.Purchase Details
Home Financials for this Owner
Home Financials are based on the most recent Mortgage that was taken out on this home.Purchase Details
Home Financials for this Owner
Home Financials are based on the most recent Mortgage that was taken out on this home.Purchase Details
Similar Homes in Hopedale, MA
Home Values in the Area
Average Home Value in this Area
Purchase History
| Date | Type | Sale Price | Title Company |
|---|---|---|---|
| Not Resolvable | $400,000 | -- | |
| Not Resolvable | $369,900 | -- | |
| Deed | $372,500 | -- | |
| Deed | $190,720 | -- |
Mortgage History
| Date | Status | Loan Amount | Loan Type |
|---|---|---|---|
| Open | $325,000 | Stand Alone Refi Refinance Of Original Loan | |
| Closed | $320,000 | New Conventional | |
| Previous Owner | $295,920 | New Conventional | |
| Previous Owner | $293,195 | Stand Alone Refi Refinance Of Original Loan | |
| Previous Owner | $308,000 | No Value Available | |
| Previous Owner | $19,500 | No Value Available | |
| Previous Owner | $328,000 | No Value Available | |
| Previous Owner | $335,250 | Purchase Money Mortgage | |
| Previous Owner | $243,000 | No Value Available |
Property History
| Date | Event | Price | Change | Sq Ft Price |
|---|---|---|---|---|
| 08/10/2016 08/10/16 | Sold | $400,000 | 0.0% | $174 / Sq Ft |
| 05/27/2016 05/27/16 | Pending | -- | -- | -- |
| 05/17/2016 05/17/16 | For Sale | $400,000 | +8.1% | $174 / Sq Ft |
| 03/28/2014 03/28/14 | Sold | $369,900 | 0.0% | $161 / Sq Ft |
| 02/28/2014 02/28/14 | Pending | -- | -- | -- |
| 02/10/2014 02/10/14 | Off Market | $369,900 | -- | -- |
| 02/04/2014 02/04/14 | For Sale | $369,900 | -- | $161 / Sq Ft |
Tax History Compared to Growth
Tax History
| Year | Tax Paid | Tax Assessment Tax Assessment Total Assessment is a certain percentage of the fair market value that is determined by local assessors to be the total taxable value of land and additions on the property. | Land | Improvement |
|---|---|---|---|---|
| 2025 | $10,004 | $602,300 | $195,300 | $407,000 |
| 2024 | $9,547 | $575,100 | $185,900 | $389,200 |
| 2023 | $8,548 | $529,300 | $182,800 | $346,500 |
| 2022 | $7,919 | $462,800 | $167,600 | $295,200 |
| 2021 | $7,582 | $424,300 | $152,400 | $271,900 |
| 2020 | $7,566 | $424,300 | $152,400 | $271,900 |
| 2019 | $6,998 | $398,300 | $152,400 | $245,900 |
| 2018 | $6,752 | $384,100 | $145,200 | $238,900 |
| 2017 | $6,285 | $363,500 | $138,400 | $225,100 |
| 2016 | $6,030 | $358,300 | $138,400 | $219,900 |
| 2015 | $5,447 | $328,500 | $129,000 | $199,500 |
Agents Affiliated with this Home
-
Janel Robitaille
J
Seller's Agent in 2016
Janel Robitaille
Keller Williams Elite
(781) 603-7596
18 Total Sales
-
Catherine Dowling

Buyer's Agent in 2016
Catherine Dowling
Coldwell Banker Realty - Franklin
(774) 291-1385
10 Total Sales
-
Sara Pellegrini

Seller's Agent in 2014
Sara Pellegrini
Afonso Real Estate
(508) 981-8290
17 in this area
34 Total Sales
-
Michael Lord

Buyer's Agent in 2014
Michael Lord
Capital Realty Group
(508) 395-8333
38 Total Sales
Map
Source: MLS Property Information Network (MLS PIN)
MLS Number: 71629846
APN: HOPE-000009-000112
- 6 Crockett Cir
- 3 Bancroft Park
- 2 Northrop St
- 75 Jones Rd
- 19 Oak St
- 101 Jones Rd Unit 101
- 0 West St
- 209 Mendon St Unit st
- 8 Country Club Ln Unit B
- 54 Hill St
- 16 Cunniff Ave
- 9 Country Club Ln Unit A
- 6 Steel Rd
- 29 Miscoe Rd
- 29 Cunniff Ave
- 25 Country Club Ln Unit B
- 63 Lawrence St Unit 63
- 23 Iadarola Ave
- 116 Adin St
- 44 Lawrence St
