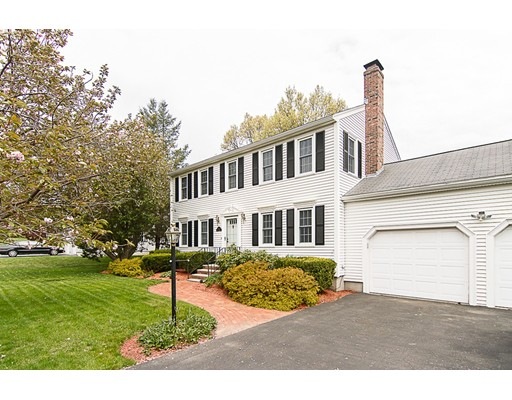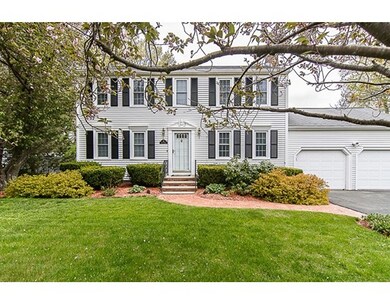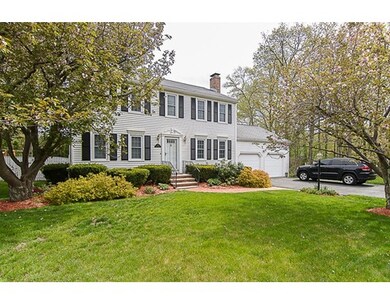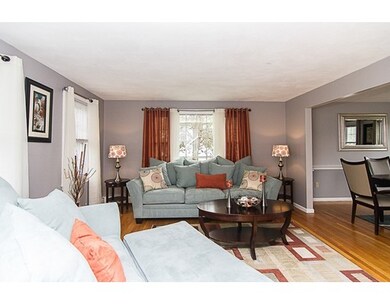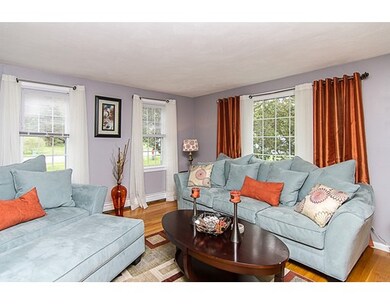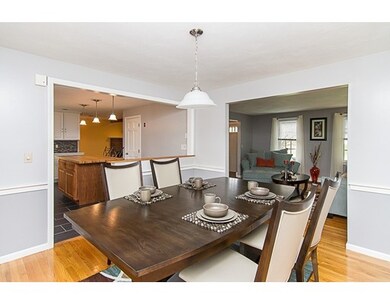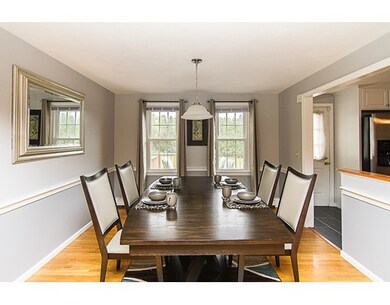
15 Moore Rd Hopedale, MA 01747
About This Home
As of August 2016Beautifully maintained colonial situated on a lovely corner lot in the highly desired PINECREST neighborhood of historic Hopedale. Three nice sized bedrooms all with new hard wood flooring. Master includes walk in closet and access to the 2nd floor bathroom. Two additional bedrooms also with ample closet space. Kitchen upgraded with stainless steel appliances, propane stove, silestone counters, recessed lighting and butcher block island. First floor includes a full bath off of the living room. Living room includes gleaming hardwood floor and working fire place perfect for a New England winter. Formal dining room with views to the well maintained and lush backyard. Fenced in backyard includes above ground pool and deck with access from the kitchen.Partially finished basement serves perfectly as a play room or family room with separate laundry area. All windows and electrical services updated in 2005, vinyl siding completed in 2008. 2 zones of central air.
Home Details
Home Type
Single Family
Est. Annual Taxes
$10,004
Year Built
1988
Lot Details
0
Listing Details
- Lot Description: Corner, Paved Drive, Fenced/Enclosed
- Property Type: Single Family
- Other Agent: 1.00
- Lead Paint: Unknown
- Special Features: None
- Property Sub Type: Detached
- Year Built: 1988
Interior Features
- Appliances: Range, Dishwasher, Disposal, Microwave
- Fireplaces: 1
- Has Basement: Yes
- Fireplaces: 1
- Number of Rooms: 8
- Amenities: Shopping, Park, Walk/Jog Trails, Golf Course, Medical Facility, Laundromat, Public School
- Electric: 200 Amps
- Energy: Insulated Windows, Storm Doors
- Flooring: Wood, Tile, Laminate
- Insulation: Fiberglass
- Interior Amenities: Security System, Cable Available
- Basement: Full, Partially Finished, Interior Access, Bulkhead
- Bedroom 2: Second Floor, 12X13
- Bedroom 3: Second Floor, 12X14
- Bathroom #1: First Floor
- Bathroom #2: Second Floor
- Kitchen: First Floor
- Living Room: First Floor, 13X13
- Master Bedroom: Second Floor, 12X17
- Master Bedroom Description: Closet - Walk-in, Flooring - Hardwood, Cable Hookup
- Dining Room: First Floor, 11X12
- Family Room: First Floor, 12X16
- Oth1 Room Name: Play Room
- Oth1 Dscrp: Flooring - Wall to Wall Carpet
Exterior Features
- Roof: Asphalt/Fiberglass Shingles
- Construction: Frame
- Exterior: Vinyl
- Exterior Features: Deck - Wood, Patio, Pool - Above Ground, Storage Shed, Sprinkler System, Fenced Yard, Garden Area
- Foundation: Poured Concrete
Garage/Parking
- Garage Parking: Attached
- Garage Spaces: 2
- Parking: Off-Street
- Parking Spaces: 4
Utilities
- Cooling: Central Air
- Heating: Hot Water Baseboard, Electric Baseboard, Oil
- Cooling Zones: 2
- Heat Zones: 3
- Hot Water: Oil, Propane Gas
- Utility Connections: for Gas Range, for Electric Dryer, Washer Hookup
- Sewer: City/Town Sewer
- Water: City/Town Water
Schools
- Elementary School: Hopedale Memori
- High School: Hopedale Jr/Sr
Lot Info
- Assessor Parcel Number: M:0009 B:0112 L:0
- Zoning: RA-1
Multi Family
- Foundation: 26x34
Ownership History
Purchase Details
Home Financials for this Owner
Home Financials are based on the most recent Mortgage that was taken out on this home.Purchase Details
Home Financials for this Owner
Home Financials are based on the most recent Mortgage that was taken out on this home.Purchase Details
Home Financials for this Owner
Home Financials are based on the most recent Mortgage that was taken out on this home.Purchase Details
Similar Homes in Hopedale, MA
Home Values in the Area
Average Home Value in this Area
Purchase History
| Date | Type | Sale Price | Title Company |
|---|---|---|---|
| Not Resolvable | $400,000 | -- | |
| Not Resolvable | $369,900 | -- | |
| Deed | $372,500 | -- | |
| Deed | $190,720 | -- |
Mortgage History
| Date | Status | Loan Amount | Loan Type |
|---|---|---|---|
| Open | $325,000 | Stand Alone Refi Refinance Of Original Loan | |
| Closed | $320,000 | New Conventional | |
| Previous Owner | $295,920 | New Conventional | |
| Previous Owner | $293,195 | Stand Alone Refi Refinance Of Original Loan | |
| Previous Owner | $308,000 | No Value Available | |
| Previous Owner | $19,500 | No Value Available | |
| Previous Owner | $328,000 | No Value Available | |
| Previous Owner | $335,250 | Purchase Money Mortgage | |
| Previous Owner | $243,000 | No Value Available |
Property History
| Date | Event | Price | Change | Sq Ft Price |
|---|---|---|---|---|
| 08/10/2016 08/10/16 | Sold | $400,000 | 0.0% | $174 / Sq Ft |
| 05/27/2016 05/27/16 | Pending | -- | -- | -- |
| 05/17/2016 05/17/16 | For Sale | $400,000 | +8.1% | $174 / Sq Ft |
| 03/28/2014 03/28/14 | Sold | $369,900 | 0.0% | $161 / Sq Ft |
| 02/28/2014 02/28/14 | Pending | -- | -- | -- |
| 02/10/2014 02/10/14 | Off Market | $369,900 | -- | -- |
| 02/04/2014 02/04/14 | For Sale | $369,900 | -- | $161 / Sq Ft |
Tax History Compared to Growth
Tax History
| Year | Tax Paid | Tax Assessment Tax Assessment Total Assessment is a certain percentage of the fair market value that is determined by local assessors to be the total taxable value of land and additions on the property. | Land | Improvement |
|---|---|---|---|---|
| 2025 | $10,004 | $602,300 | $195,300 | $407,000 |
| 2024 | $9,547 | $575,100 | $185,900 | $389,200 |
| 2023 | $8,548 | $529,300 | $182,800 | $346,500 |
| 2022 | $7,919 | $462,800 | $167,600 | $295,200 |
| 2021 | $7,582 | $424,300 | $152,400 | $271,900 |
| 2020 | $7,566 | $424,300 | $152,400 | $271,900 |
| 2019 | $6,998 | $398,300 | $152,400 | $245,900 |
| 2018 | $6,752 | $384,100 | $145,200 | $238,900 |
| 2017 | $6,285 | $363,500 | $138,400 | $225,100 |
| 2016 | $6,030 | $358,300 | $138,400 | $219,900 |
| 2015 | $5,447 | $328,500 | $129,000 | $199,500 |
Agents Affiliated with this Home
-
Janel Robitaille
J
Seller's Agent in 2016
Janel Robitaille
Keller Williams Elite
(781) 603-7596
18 Total Sales
-
Catherine Dowling

Buyer's Agent in 2016
Catherine Dowling
Coldwell Banker Realty - Franklin
(774) 291-1385
10 Total Sales
-
Sara Pellegrini

Seller's Agent in 2014
Sara Pellegrini
Afonso Real Estate
(508) 981-8290
17 in this area
34 Total Sales
-
Michael Lord

Buyer's Agent in 2014
Michael Lord
Capital Realty Group
(508) 395-8333
38 Total Sales
Map
Source: MLS Property Information Network (MLS PIN)
MLS Number: 72007368
APN: HOPE-000009-000112
- 6 Crockett Cir
- 3 Bancroft Park
- 2 Northrop St
- 75 Jones Rd
- 19 Oak St
- 101 Jones Rd Unit 101
- 0 West St
- 209 Mendon St Unit st
- 8 Country Club Ln Unit B
- 54 Hill St
- 16 Cunniff Ave
- 9 Country Club Ln Unit A
- 6 Steel Rd
- 29 Miscoe Rd
- 29 Cunniff Ave
- 25 Country Club Ln Unit B
- 63 Lawrence St Unit 63
- 23 Iadarola Ave
- 116 Adin St
- 44 Lawrence St
