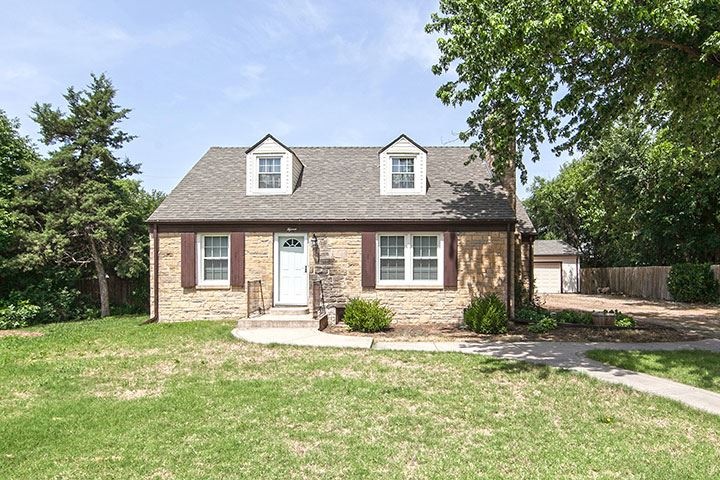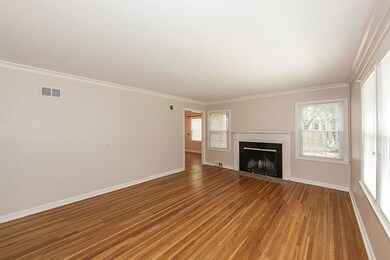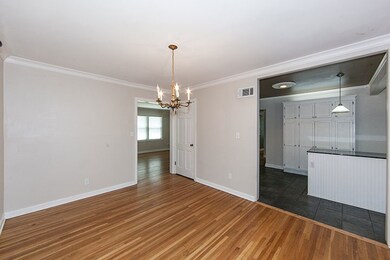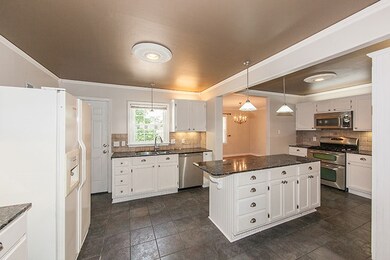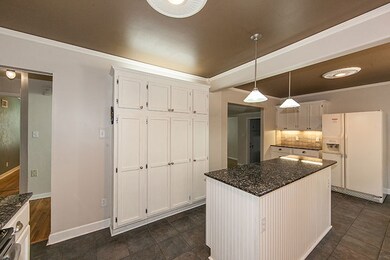
15 N Beech Rd Wichita, KS 67206
Forest Hills NeighborhoodEstimated Value: $295,147 - $378,000
Highlights
- Family Room with Fireplace
- Wood Flooring
- 2 Car Attached Garage
- Traditional Architecture
- Formal Dining Room
- Oversized Parking
About This Home
As of August 2015Charming 1 1/2 story cottage tucked back in the beautifully established neighborhood of Forest Hills. This home has been nicely updated both cosmetically and mechanically making it move in ready! You will love the space throughout and the bedrooms are sizable. Sweeping hardwood floors greet you as you meander towards the recently remodeled Kitchen. The kitchen features an open design, granite counters, tile flooring and backs-plash, new cabinetry. Just off of the kitchen is a formal dining room with crown moulding and cozy family room. Two main floor bedrooms with hard wood flooring and great closet space along with an updated full bath fill out the main floor perfectly. The upper level contains an enormous bedroom and half bathroom. Neutral decor throughout provides a great color palate for any taste. Two rec areas just off of the main floor family room provide great entertaining space or hobby rooms. Don’t forget to check out the large two car garage with new opener, garage door, and keypad! The backyard is fully fenced and offers a shed, lots of green space, large patio, and sunroom. Many recent updates include the following: Electrical Service and Panel 2005, Kitchen and Bath remodel 2005, Rec Room Heat and Air 2008, Basement Waterproofing 2009, Window A/C unit upper level 2009, New Windows 2009, New front and back exterior doors 2009, Roof 2009, Vinyl siding 2009, 50 gallon water heater 2011, House Heat/Air 2012, Garage Door/opener/keypad 2015, Back Storm Door 2015. Concrete Walk Way to Front door 2005. All the work is done here! Make the easy move and enjoy! Seller has not used basement fireplace and is unaware of condition.
Last Agent to Sell the Property
Reece Nichols South Central Kansas License #00014218 Listed on: 06/24/2015

Home Details
Home Type
- Single Family
Est. Annual Taxes
- $2,222
Year Built
- Built in 1942
Lot Details
- 0.36 Acre Lot
- Wood Fence
Home Design
- Traditional Architecture
- Composition Roof
- Vinyl Siding
- Masonry
Interior Spaces
- 1.5-Story Property
- Multiple Fireplaces
- Family Room with Fireplace
- Living Room with Fireplace
- Formal Dining Room
- Wood Flooring
Kitchen
- Oven or Range
- Microwave
- Dishwasher
- Kitchen Island
- Disposal
Bedrooms and Bathrooms
- 3 Bedrooms
- En-Suite Primary Bedroom
- Walk-In Closet
Partially Finished Basement
- Partial Basement
- Laundry in Basement
- Basement Storage
- Basement Windows
Parking
- 2 Car Attached Garage
- Oversized Parking
Outdoor Features
- Patio
- Rain Gutters
Schools
- Minneha Elementary School
- Coleman Middle School
- Southeast High School
Utilities
- Forced Air Heating and Cooling System
- Heating System Uses Gas
Community Details
- Forest Hills Subdivision
Listing and Financial Details
- Assessor Parcel Number 11420-0140202000
Ownership History
Purchase Details
Home Financials for this Owner
Home Financials are based on the most recent Mortgage that was taken out on this home.Purchase Details
Home Financials for this Owner
Home Financials are based on the most recent Mortgage that was taken out on this home.Purchase Details
Similar Homes in the area
Home Values in the Area
Average Home Value in this Area
Purchase History
| Date | Buyer | Sale Price | Title Company |
|---|---|---|---|
| Maack Kathleen M | -- | Security 1St Title | |
| Langrehr Kathryn L | -- | None Available | |
| Langrehr Sarah | -- | None Available |
Mortgage History
| Date | Status | Borrower | Loan Amount |
|---|---|---|---|
| Open | Maack Kathleen M | $141,267 | |
| Closed | Maack Kathleen M | $153,075 | |
| Previous Owner | Langrehr Kathryn L | $99,400 | |
| Previous Owner | Langrehr Kathryn L | $120,000 | |
| Previous Owner | Swafford Dolores J | $79,600 |
Property History
| Date | Event | Price | Change | Sq Ft Price |
|---|---|---|---|---|
| 08/18/2015 08/18/15 | Sold | -- | -- | -- |
| 07/08/2015 07/08/15 | Pending | -- | -- | -- |
| 06/24/2015 06/24/15 | For Sale | $155,900 | -- | $54 / Sq Ft |
Tax History Compared to Growth
Tax History
| Year | Tax Paid | Tax Assessment Tax Assessment Total Assessment is a certain percentage of the fair market value that is determined by local assessors to be the total taxable value of land and additions on the property. | Land | Improvement |
|---|---|---|---|---|
| 2023 | $2,924 | $25,404 | $2,450 | $22,954 |
| 2022 | $2,841 | $25,404 | $2,312 | $23,092 |
| 2021 | $2,719 | $23,737 | $2,312 | $21,425 |
| 2020 | $2,573 | $22,391 | $2,312 | $20,079 |
| 2019 | $2,406 | $20,930 | $2,300 | $18,630 |
| 2018 | $2,191 | $19,033 | $1,323 | $17,710 |
| 2017 | $2,176 | $0 | $0 | $0 |
| 2016 | $2,071 | $0 | $0 | $0 |
| 2015 | -- | $0 | $0 | $0 |
| 2014 | -- | $0 | $0 | $0 |
Agents Affiliated with this Home
-
Cindy Carnahan

Seller's Agent in 2015
Cindy Carnahan
Reece Nichols South Central Kansas
(316) 393-3034
5 in this area
898 Total Sales
-
Scott Campbell

Buyer's Agent in 2015
Scott Campbell
Berkshire Hathaway PenFed Realty
(316) 519-1895
19 Total Sales
Map
Source: South Central Kansas MLS
MLS Number: 506109
APN: 114-20-0-14-02-020.00
- 20 N Cypress Dr
- 9109 E Elm St
- 812 N Cypress Ct
- 8601 E Brentmoor Ln
- 8509 E Stoneridge Ln
- 8425 E Huntington St
- 8425 E Tamarac St
- 8409 E Overbrook St
- 262 S Bonnie Brae St
- 8209 E Brentmoor St
- 202 S Bonnie Brae St
- 9214 E Killarney Place
- 9104 E Killarney Place
- 1028 N Cypress Dr
- 1110 N Cypress Ct
- 8002 E Lynwood St
- 8909 E Bradford Cir
- 703 S Todd Cir
- 1221 S Fox Run
- 944 S Beech St
