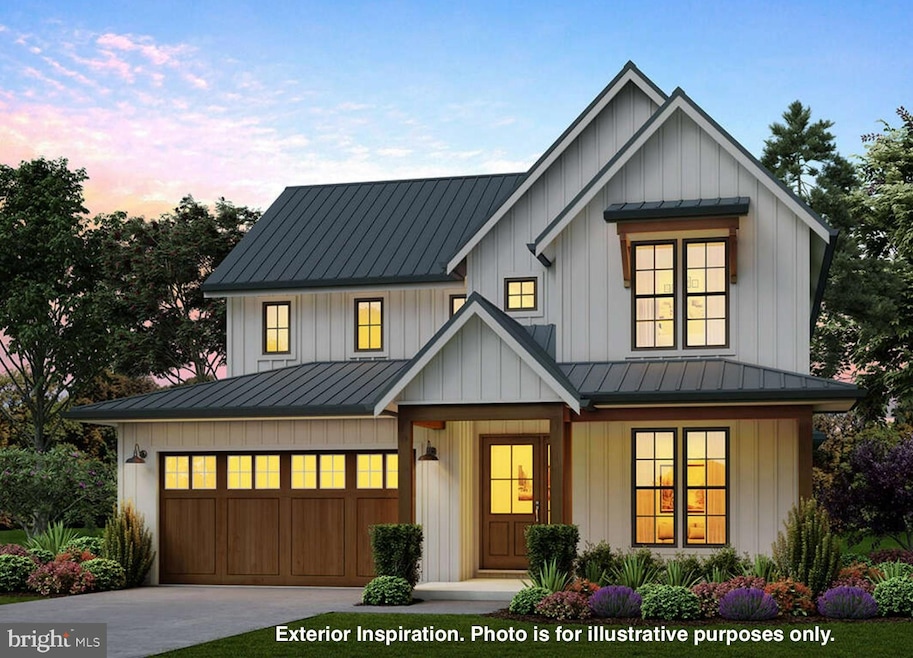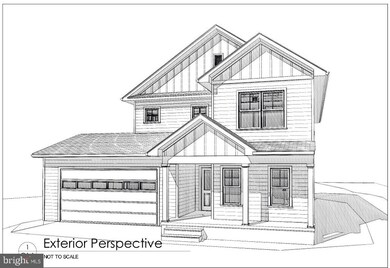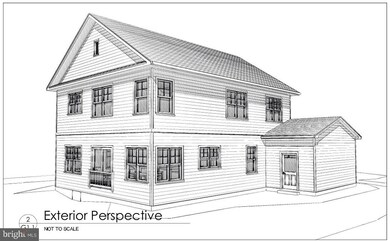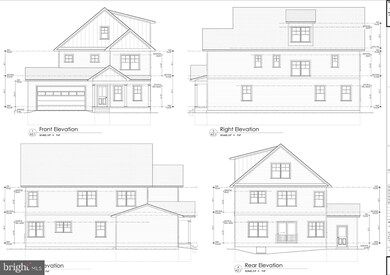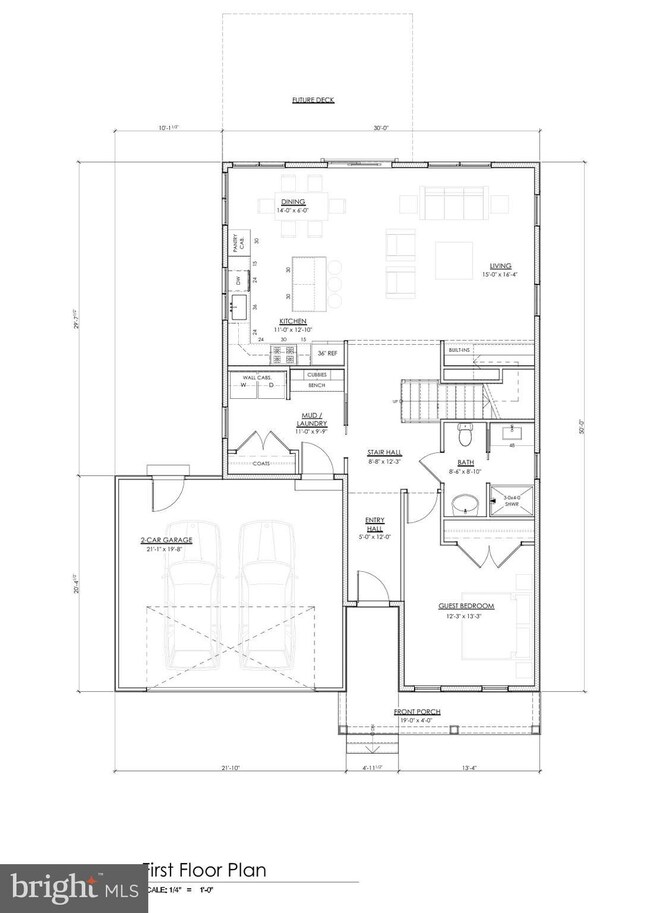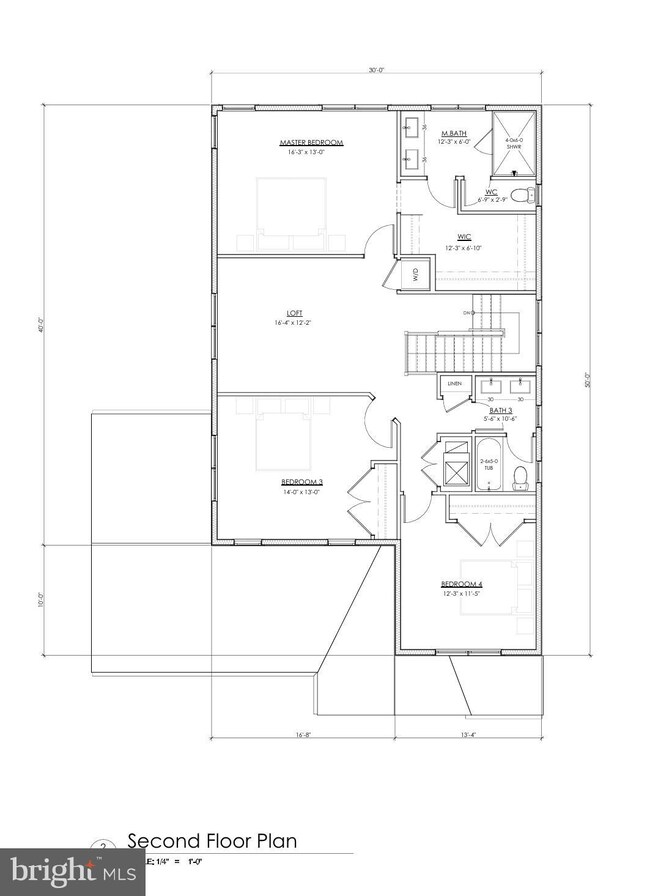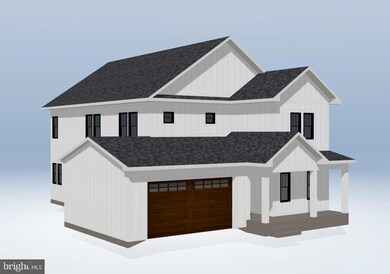
15 N Bridge St Round Hill, VA 20141
Highlights
- New Construction
- View of Trees or Woods
- Craftsman Architecture
- Round Hill Elementary School Rated A-
- Open Floorplan
- Property is near a park
About This Home
As of October 2024Searching for your perfect home in Western Loudoun but haven't found it yet? Build it on this beautifully secluded, nearly 1 acre wooded property that is naturally peaceful and requires little maintenance! Discover the charm of a tailor-made home, in just half the usual time it takes to build in Loudoun County. It includes a fully finalized and submitted grading plan, and is just waiting for your final selections. This welcoming open floor plan blends the living, dining, and kitchen spaces; crafting an ambiance ideal for everyday living and hosting. This residence offers a wonderful home size, as every inch was designed for comfortable living and convenience with special features including laundry hook-ups on each floor and generous mudroom storage. On the main level, delight in the convenience of a bedroom and full bathroom, catering to guests or multi-generational living arrangements with ease. Ascending to the second floor, you'll discover the primary suite, featuring a beautiful bathroom and an expansive walk-in closet. Completing this level are two more generously sized bedrooms, another full bathroom, and an open loft space, providing flexibility to tailor it into a daily use area according to your preferences. Explore even further customization possibilities in the optional third-floor bonus space and bathroom: whether you envision a serene home office, captivating media room, or additional room for guest complete with built-in bunk beds; share your ideas and it can be built in this over 500 sq feet of additional space. Nestled in the heart of Round Hill, this expansive lot provides the ideal balance of small-town charm and convenient access to amenities. Enjoy a peaceful, rural setting while still being within easy reach of shops, restaurants, and schools. Seize the opportunity to make this exceptional new construction home and land your own. Faber Custom Builders is dedicated to delivering top-notch quality and craftsmanship, which are fundamental to creating extraordinary homes. With a longstanding presence as a reputable local builder in Loudoun County, FCB is renowned for crafting enduring, family-friendly homes designed to be cherished for generations. Our priority is ensuring clients receive the utmost satisfaction throughout the building process. While our homes are meticulously designed to minimize the need for upgrades, optional enhancements are available and shall be discussed. Please contact agent for additional information.
Last Agent to Sell the Property
Pearson Smith Realty, LLC License #0225218886 Listed on: 07/22/2024

Home Details
Home Type
- Single Family
Est. Annual Taxes
- $1,810
Year Built
- Built in 2025 | New Construction
Lot Details
- 0.92 Acre Lot
- West Facing Home
- Wooded Lot
- Backs to Trees or Woods
- Property is in excellent condition
- Property is zoned RH:R2
Parking
- 2 Car Attached Garage
- Front Facing Garage
- Garage Door Opener
- Gravel Driveway
Property Views
- Woods
- Creek or Stream
Home Design
- Craftsman Architecture
- Blown-In Insulation
- Batts Insulation
- Shingle Roof
- Asphalt Roof
- Vinyl Siding
- Low Volatile Organic Compounds (VOC) Products or Finishes
- Concrete Perimeter Foundation
- CPVC or PVC Pipes
Interior Spaces
- Property has 3 Levels
- Open Floorplan
- Built-In Features
- Ceiling height of 9 feet or more
- Recessed Lighting
- ENERGY STAR Qualified Windows with Low Emissivity
- Insulated Windows
- Window Screens
- Sliding Doors
- ENERGY STAR Qualified Doors
- Insulated Doors
- Combination Kitchen and Dining Room
- Unfinished Basement
- Basement Fills Entire Space Under The House
- Attic Fan
- Flood Lights
- Washer and Dryer Hookup
Kitchen
- Eat-In Kitchen
- Stove
- Dishwasher
- Kitchen Island
Flooring
- Ceramic Tile
- Luxury Vinyl Plank Tile
Bedrooms and Bathrooms
- Walk-In Closet
Outdoor Features
- Exterior Lighting
- Rain Gutters
- Porch
Utilities
- Central Air
- Heat Pump System
- Vented Exhaust Fan
- Underground Utilities
- 220 Volts
- 200+ Amp Service
- Public Hookup Available For Sewer
- Tankless Water Heater
Additional Features
- Energy-Efficient Construction
- Property is near a park
Community Details
- No Home Owners Association
- Built by Faber Custom Builders
- Round Hill Subdivision, Baker Floorplan
Listing and Financial Details
- Assessor Parcel Number 555352283000
Ownership History
Purchase Details
Similar Homes in Round Hill, VA
Home Values in the Area
Average Home Value in this Area
Purchase History
| Date | Type | Sale Price | Title Company |
|---|---|---|---|
| Bargain Sale Deed | $125,000 | Commonwealth Land Title |
Mortgage History
| Date | Status | Loan Amount | Loan Type |
|---|---|---|---|
| Previous Owner | $837,000 | Construction |
Property History
| Date | Event | Price | Change | Sq Ft Price |
|---|---|---|---|---|
| 10/28/2024 10/28/24 | Sold | $1,100,000 | +13.1% | $429 / Sq Ft |
| 08/21/2024 08/21/24 | For Sale | $973,000 | +4.6% | $379 / Sq Ft |
| 08/19/2024 08/19/24 | Sold | $930,000 | +4.1% | $363 / Sq Ft |
| 07/22/2024 07/22/24 | For Sale | $893,000 | +441.2% | $348 / Sq Ft |
| 05/18/2024 05/18/24 | Sold | $165,000 | 0.0% | -- |
| 04/19/2024 04/19/24 | Pending | -- | -- | -- |
| 01/09/2024 01/09/24 | For Sale | $165,000 | -- | -- |
Tax History Compared to Growth
Tax History
| Year | Tax Paid | Tax Assessment Tax Assessment Total Assessment is a certain percentage of the fair market value that is determined by local assessors to be the total taxable value of land and additions on the property. | Land | Improvement |
|---|---|---|---|---|
| 2024 | $2,016 | $233,010 | $229,500 | $3,510 |
| 2023 | $1,714 | $195,910 | $192,400 | $3,510 |
| 2022 | $1,432 | $160,910 | $157,400 | $3,510 |
Agents Affiliated with this Home
-
Melinda McCartin

Seller's Agent in 2024
Melinda McCartin
Pearson Smith Realty, LLC
(571) 279-2740
17 Total Sales
-
Scott Buzzelli

Seller's Agent in 2024
Scott Buzzelli
Atoka Properties | Middleburg Real Estate
(540) 454-1399
136 Total Sales
-
Krasi Henkel

Seller's Agent in 2024
Krasi Henkel
Properties on the Potomac, INC
(703) 624-8333
43 Total Sales
-
Kevin Chung

Seller Co-Listing Agent in 2024
Kevin Chung
Atoka Properties | Middleburg Real Estate
(703) 303-8199
51 Total Sales
-
Becky & Barb

Buyer's Agent in 2024
Becky & Barb
Atoka Properties | Middleburg Real Estate
(703) 623-6676
51 Total Sales
-
datacorrect BrightMLS
d
Buyer's Agent in 2024
datacorrect BrightMLS
Non Subscribing Office
Map
Source: Bright MLS
MLS Number: VALO2076256
APN: 555-25-2255
- 1C A Harmon Lodge
- Lot 1 C Harmon Lodge Way
- 17365 Avion Square
- 19 E Loudoun St
- 17391 Arrowood Place
- 35934 Newberry Crossing Place
- 17542 Falls Place
- 6 W Loudoun St
- 10 New Cut Rd
- 17226 Greenwood Dr
- 17435 Lethridge Cir
- 35758 Cody Farm Dr
- 17365 Tedler Cir
- 17494 Lethridge Cir
- 17659 Cleveland Park Dr
- 36169 E Loudoun St
- 35547 Sarasota St
- 35496 Simpsons Creek Rd
- 35513 Sourwood Place
- 36181 Foxlore Farm Ln
