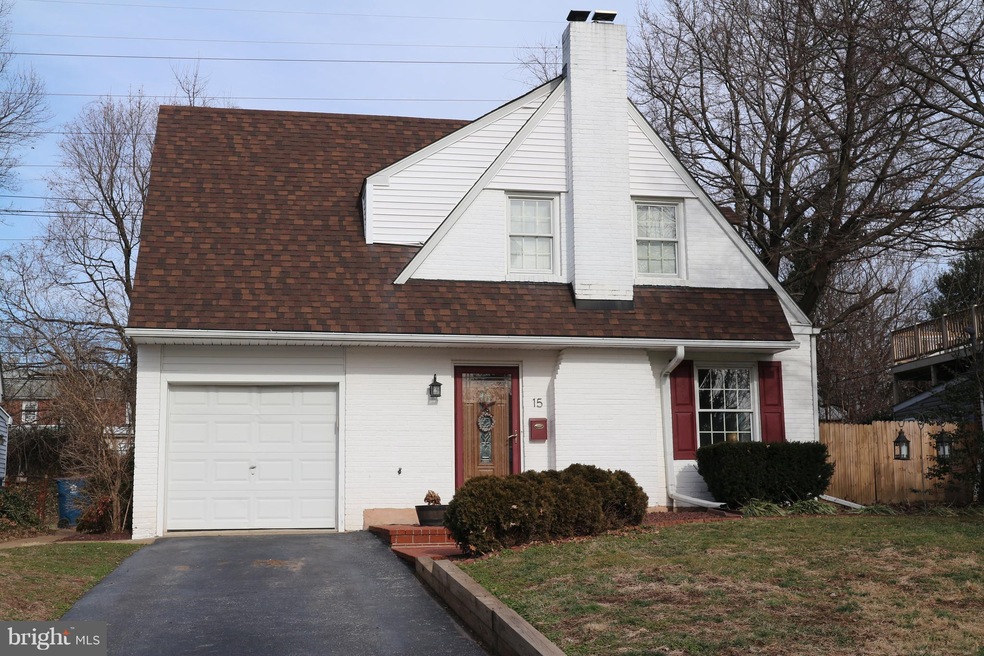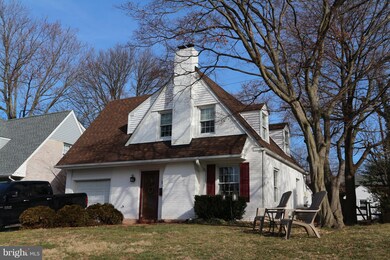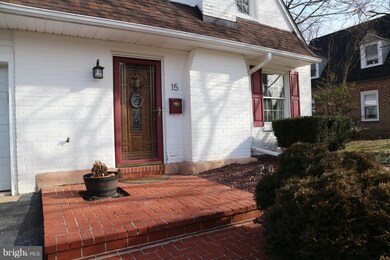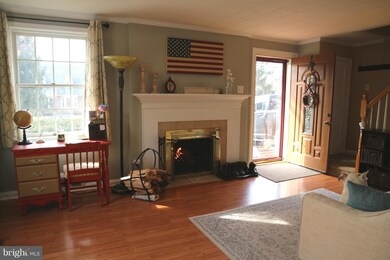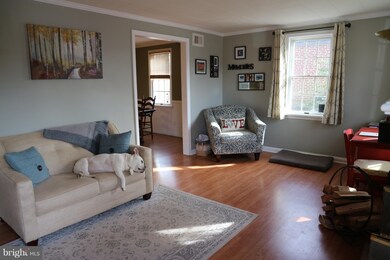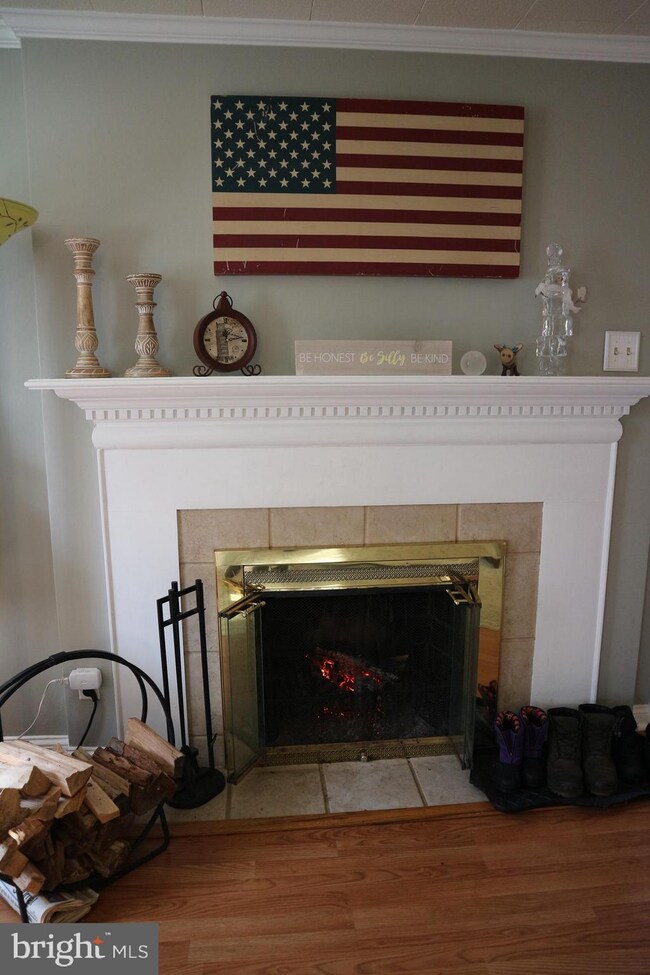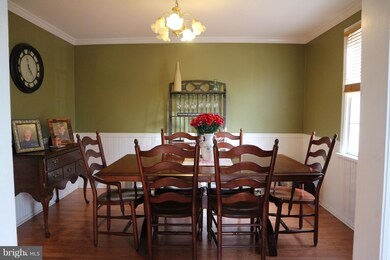
15 N Stuyvesant Dr Wilmington, DE 19809
Highlights
- Cape Cod Architecture
- No HOA
- Family Room Off Kitchen
- Pierre S. Dupont Middle School Rated A-
- Formal Dining Room
- Skylights
About This Home
As of March 2019*** HOLD SHOWINGS - AWAITING SIGNATURES *** Here's a great cape cod home in North Wilmington that checks off everything on your bucket list; curb appeal, wood floors, 3 bedrooms, 1.5 baths, fireplace, family room, garage, basement, gas heat, C/A, and a great yard with 20 x 13 patio. The spacious living room welcomes you with a wood burning fireplace opening to the dining room and flows through to the galley kitchen with gas cooking and built-in microwave. The large family room which is open to the kitchen, is bright & airy with lots of windows & 2 skylights. There is a powder room , laundry closet, and outside entrance to the rear yard where there is a nice patio, fenced yard, & shed for extra outdoor storage. The upper level has 3 nice size bedrooms, full bath with tile floor and tub surround, and pull-down stairs to the attic. Updates include insulated windows, roof in 2012, 150 amp panel box, & warm paint colors throughout. All appliances are included too! This home is conveniently located to I95 & I495 making commutes to Wilmington, Newark, Philadelphia, & NJ a breeze! Shopping, restaurants, and Bellevue State Park nearby.
Last Agent to Sell the Property
RE/MAX Point Realty License #RS-279868 Listed on: 01/28/2019
Home Details
Home Type
- Single Family
Est. Annual Taxes
- $1,906
Year Built
- Built in 1940
Lot Details
- 7,405 Sq Ft Lot
- Split Rail Fence
- Chain Link Fence
- Property is in good condition
- Property is zoned NC6.5
Parking
- 1 Car Attached Garage
- Front Facing Garage
- Driveway
Home Design
- Cape Cod Architecture
- Brick Exterior Construction
- Vinyl Siding
Interior Spaces
- Property has 1.5 Levels
- Chair Railings
- Crown Molding
- Skylights
- Recessed Lighting
- Wood Burning Fireplace
- Fireplace Mantel
- Brick Fireplace
- Insulated Windows
- Six Panel Doors
- Family Room Off Kitchen
- Living Room
- Formal Dining Room
- Carpet
- Basement Fills Entire Space Under The House
- Storm Doors
Kitchen
- Galley Kitchen
- Gas Oven or Range
- Built-In Range
- Built-In Microwave
- Dishwasher
- Disposal
Bedrooms and Bathrooms
- 3 Bedrooms
Laundry
- Laundry on main level
- Dryer
- Washer
Accessible Home Design
- More Than Two Accessible Exits
Outdoor Features
- Patio
- Shed
Utilities
- Forced Air Heating and Cooling System
- 150 Amp Service
- Water Heater
Community Details
- No Home Owners Association
- Edgemoor Terrace Subdivision
Listing and Financial Details
- Tax Lot 211
- Assessor Parcel Number 06-150.00-211
Ownership History
Purchase Details
Home Financials for this Owner
Home Financials are based on the most recent Mortgage that was taken out on this home.Purchase Details
Home Financials for this Owner
Home Financials are based on the most recent Mortgage that was taken out on this home.Similar Homes in the area
Home Values in the Area
Average Home Value in this Area
Purchase History
| Date | Type | Sale Price | Title Company |
|---|---|---|---|
| Deed | -- | None Available | |
| Deed | $92,500 | None Available |
Mortgage History
| Date | Status | Loan Amount | Loan Type |
|---|---|---|---|
| Open | $172,000 | New Conventional | |
| Closed | $168,000 | New Conventional | |
| Previous Owner | $181,649 | FHA | |
| Previous Owner | $200,000 | Unknown | |
| Previous Owner | $193,500 | Fannie Mae Freddie Mac |
Property History
| Date | Event | Price | Change | Sq Ft Price |
|---|---|---|---|---|
| 03/29/2019 03/29/19 | Sold | $210,000 | 0.0% | -- |
| 02/15/2019 02/15/19 | Pending | -- | -- | -- |
| 01/28/2019 01/28/19 | For Sale | $210,000 | +13.5% | -- |
| 11/09/2012 11/09/12 | Sold | $185,000 | -2.6% | $135 / Sq Ft |
| 08/30/2012 08/30/12 | For Sale | $190,000 | 0.0% | $138 / Sq Ft |
| 08/08/2012 08/08/12 | Pending | -- | -- | -- |
| 05/24/2012 05/24/12 | For Sale | $190,000 | -- | $138 / Sq Ft |
Tax History Compared to Growth
Tax History
| Year | Tax Paid | Tax Assessment Tax Assessment Total Assessment is a certain percentage of the fair market value that is determined by local assessors to be the total taxable value of land and additions on the property. | Land | Improvement |
|---|---|---|---|---|
| 2024 | $2,112 | $55,500 | $9,400 | $46,100 |
| 2023 | $1,930 | $55,500 | $9,400 | $46,100 |
| 2022 | $1,963 | $55,500 | $9,400 | $46,100 |
| 2021 | $1,770 | $55,500 | $9,400 | $46,100 |
| 2020 | $0 | $55,500 | $9,400 | $46,100 |
| 2019 | $2,557 | $55,500 | $9,400 | $46,100 |
| 2018 | $241 | $55,500 | $9,400 | $46,100 |
| 2017 | $1,846 | $55,500 | $9,400 | $46,100 |
| 2016 | $1,846 | $55,500 | $9,400 | $46,100 |
| 2015 | $1,699 | $55,500 | $9,400 | $46,100 |
| 2014 | $1,697 | $55,500 | $9,400 | $46,100 |
Agents Affiliated with this Home
-
DAN DAVIS

Seller's Agent in 2019
DAN DAVIS
RE/MAX
(302) 995-0862
2 in this area
95 Total Sales
-
Tammy Duering

Buyer's Agent in 2019
Tammy Duering
RE/MAX
(610) 306-2401
90 Total Sales
-
Marguerite Argelander

Seller's Agent in 2012
Marguerite Argelander
Patterson Schwartz
(302) 234-5253
3 in this area
33 Total Sales
-
Mike Porro

Buyer's Agent in 2012
Mike Porro
Long & Foster
(302) 383-6520
1 in this area
55 Total Sales
Map
Source: Bright MLS
MLS Number: DENC337806
APN: 06-150.00-211
- 7 N Stuyvesant Dr
- 22 S Rodney Dr
- 17 E Salisbury Dr
- 12 Polk Dr
- 3 Paynter Dr
- 47 N Pennewell Dr
- 30 N Pennewell Dr
- 210 Beechwood Rd
- 158 Paladin Dr
- 31 Van Dyck Dr
- 120 Paladin Dr
- 109 River Rd
- 101 Paladin Dr Unit 101
- 304 Grandview Ave
- 116 Paladin Dr
- 1300 Lore Ave
- 54 Paladin Dr Unit 54
- 5404 Highland Ct Unit 5404
- 77 Paladin Dr
- 3806 Eastview Ln Unit 3806
