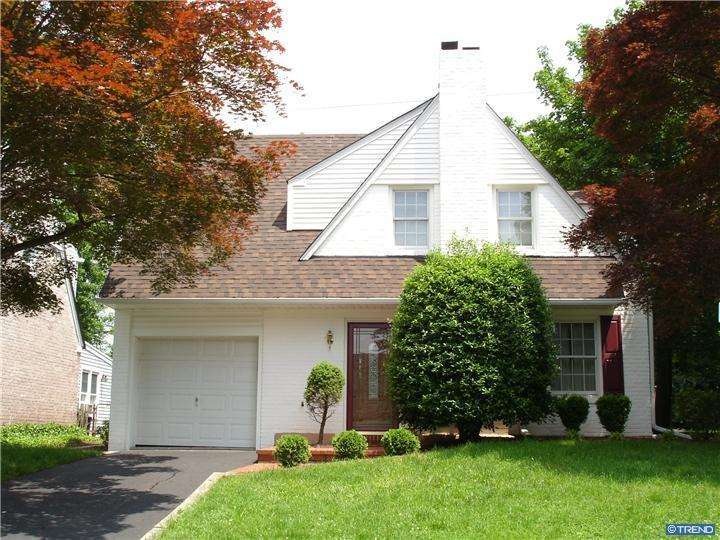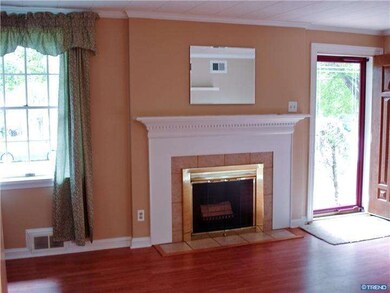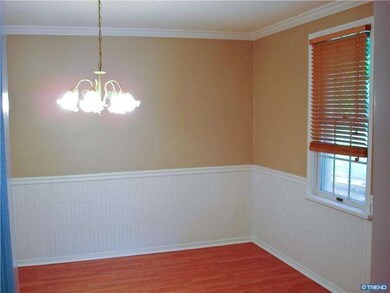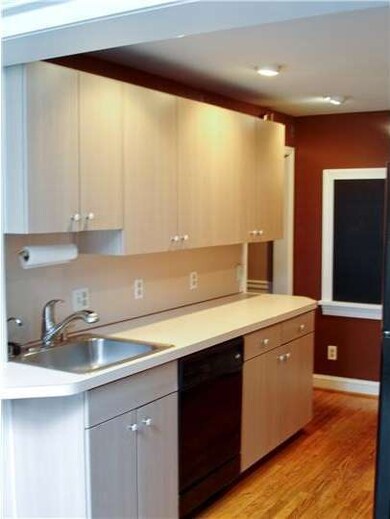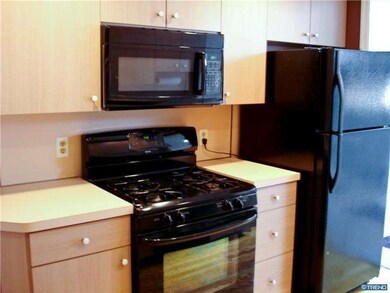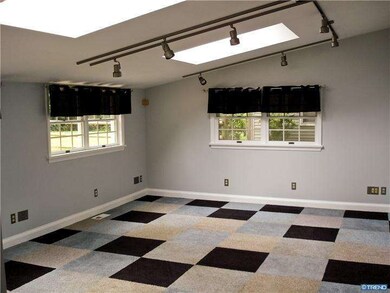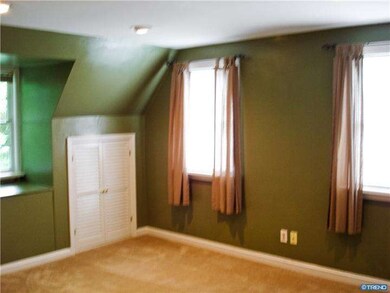
15 N Stuyvesant Dr Wilmington, DE 19809
Highlights
- Cape Cod Architecture
- Cathedral Ceiling
- Attic
- Pierre S. Dupont Middle School Rated A-
- Wood Flooring
- 1 Fireplace
About This Home
As of March 2019Short Sale, accepting back-up offers only. This is a WOW North Wilmington home! Nothing to do but move in. Updated and spacious. Start with the curb appeal...fabulous landscaping, maintenance free exterior - vinyl siding, new garage door, new soffits & fascia, brand new roof, Andersen windows, new front door (everything wrapped), lovely lighted & paved backyard patio, meticulously maintained lot with a brand new shed and fencing. Inside is freshly painted, new Pergo flooring in LR/DR, new 2nd floor carpet, Corian vanities in updated bathrooms, spacious family room addition. Attention to detail throughout with crown molding & trim, tile and hardwood flooring, skylights, wood burning fireplace, 1st floor laundry (W/D included), updated kitchen including all appliances, C/A, new water heater, and so much more. Where else can you have all of this at that price? Home being sold "AS-IS/WHERE-IS".
Last Agent to Sell the Property
Patterson-Schwartz-Hockessin Listed on: 05/24/2012

Home Details
Home Type
- Single Family
Est. Annual Taxes
- $1,491
Year Built
- Built in 1942
Lot Details
- 7,504 Sq Ft Lot
- Lot Dimensions are 50 x 150
- Level Lot
- Back and Front Yard
- Property is in good condition
- Property is zoned NC6.5
HOA Fees
- $2 Monthly HOA Fees
Parking
- 1 Car Attached Garage
- 2 Open Parking Spaces
- Garage Door Opener
Home Design
- Cape Cod Architecture
- Brick Exterior Construction
- Stone Foundation
- Pitched Roof
- Shingle Roof
- Vinyl Siding
Interior Spaces
- 1,375 Sq Ft Home
- Property has 2 Levels
- Cathedral Ceiling
- Ceiling Fan
- Skylights
- 1 Fireplace
- Family Room
- Living Room
- Dining Room
- Unfinished Basement
- Partial Basement
- Attic Fan
- Laundry on main level
Kitchen
- Built-In Range
- Dishwasher
- Disposal
Flooring
- Wood
- Wall to Wall Carpet
- Tile or Brick
Bedrooms and Bathrooms
- 3 Bedrooms
- En-Suite Primary Bedroom
- 1.5 Bathrooms
Outdoor Features
- Patio
- Shed
Schools
- Mount Pleasant Elementary School
- Mount Pleasant High School
Utilities
- Forced Air Heating and Cooling System
- Heating System Uses Gas
- Natural Gas Water Heater
- Cable TV Available
Community Details
- Edgemoor Terrace Subdivision
Listing and Financial Details
- Assessor Parcel Number 0615000211
Ownership History
Purchase Details
Home Financials for this Owner
Home Financials are based on the most recent Mortgage that was taken out on this home.Purchase Details
Home Financials for this Owner
Home Financials are based on the most recent Mortgage that was taken out on this home.Similar Homes in the area
Home Values in the Area
Average Home Value in this Area
Purchase History
| Date | Type | Sale Price | Title Company |
|---|---|---|---|
| Deed | -- | None Available | |
| Deed | $92,500 | None Available |
Mortgage History
| Date | Status | Loan Amount | Loan Type |
|---|---|---|---|
| Open | $172,000 | New Conventional | |
| Closed | $168,000 | New Conventional | |
| Previous Owner | $181,649 | FHA | |
| Previous Owner | $200,000 | Unknown | |
| Previous Owner | $193,500 | Fannie Mae Freddie Mac |
Property History
| Date | Event | Price | Change | Sq Ft Price |
|---|---|---|---|---|
| 03/29/2019 03/29/19 | Sold | $210,000 | 0.0% | -- |
| 02/15/2019 02/15/19 | Pending | -- | -- | -- |
| 01/28/2019 01/28/19 | For Sale | $210,000 | +13.5% | -- |
| 11/09/2012 11/09/12 | Sold | $185,000 | -2.6% | $135 / Sq Ft |
| 08/30/2012 08/30/12 | For Sale | $190,000 | 0.0% | $138 / Sq Ft |
| 08/08/2012 08/08/12 | Pending | -- | -- | -- |
| 05/24/2012 05/24/12 | For Sale | $190,000 | -- | $138 / Sq Ft |
Tax History Compared to Growth
Tax History
| Year | Tax Paid | Tax Assessment Tax Assessment Total Assessment is a certain percentage of the fair market value that is determined by local assessors to be the total taxable value of land and additions on the property. | Land | Improvement |
|---|---|---|---|---|
| 2024 | $2,112 | $55,500 | $9,400 | $46,100 |
| 2023 | $1,930 | $55,500 | $9,400 | $46,100 |
| 2022 | $1,963 | $55,500 | $9,400 | $46,100 |
| 2021 | $1,770 | $55,500 | $9,400 | $46,100 |
| 2020 | $0 | $55,500 | $9,400 | $46,100 |
| 2019 | $2,557 | $55,500 | $9,400 | $46,100 |
| 2018 | $241 | $55,500 | $9,400 | $46,100 |
| 2017 | $1,846 | $55,500 | $9,400 | $46,100 |
| 2016 | $1,846 | $55,500 | $9,400 | $46,100 |
| 2015 | $1,699 | $55,500 | $9,400 | $46,100 |
| 2014 | $1,697 | $55,500 | $9,400 | $46,100 |
Agents Affiliated with this Home
-

Seller's Agent in 2019
DAN DAVIS
RE/MAX
(302) 995-0862
2 in this area
99 Total Sales
-

Buyer's Agent in 2019
Tammy Duering
RE/MAX
(610) 306-2401
94 Total Sales
-

Seller's Agent in 2012
Marguerite Argelander
Patterson Schwartz
(302) 540-3426
2 in this area
34 Total Sales
-

Buyer's Agent in 2012
Mike Porro
Long & Foster
(302) 383-6520
1 in this area
56 Total Sales
Map
Source: Bright MLS
MLS Number: 1003975760
APN: 06-150.00-211
- 7 N Stuyvesant Dr
- 22 S Rodney Dr
- 3 Paynter Dr
- 30 S Stuyvesant Dr
- 47 N Pennewell Dr
- 306 Euclid Ave
- 302 River Rd Unit A8
- 158 Paladin Dr
- 109 River Rd
- 116 Paladin Dr
- 54 Paladin Dr Unit 54
- 14 Brandywine Blvd
- 5404 Highland Ct Unit 5404
- 77 Paladin Dr
- 708 Haines Ave
- 214 Edgewood Dr
- 8002 Westview Rd
- 603 Hillcrest Ave
- 14 Paladin Dr
- 5207 Le Parc Dr Unit 8
