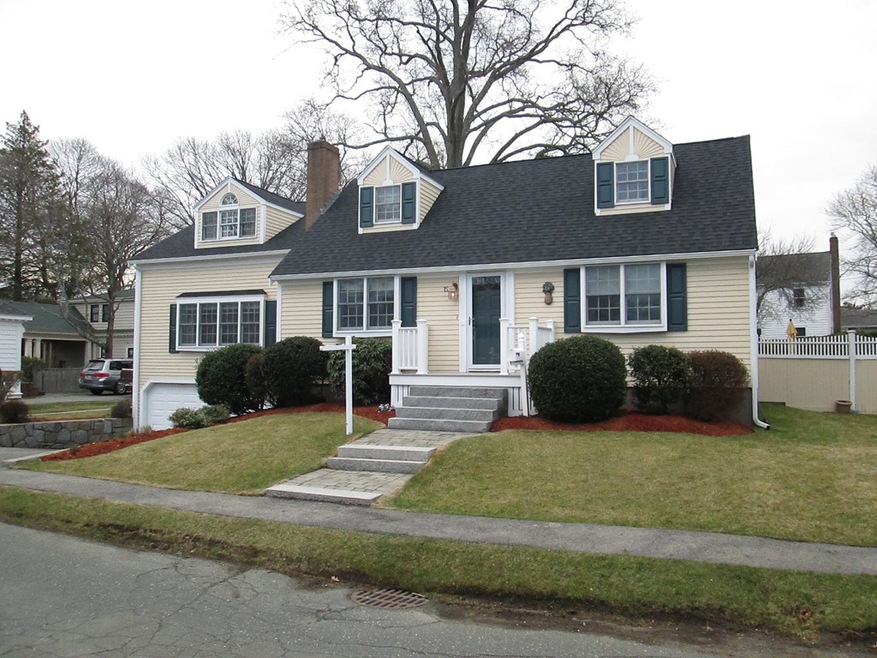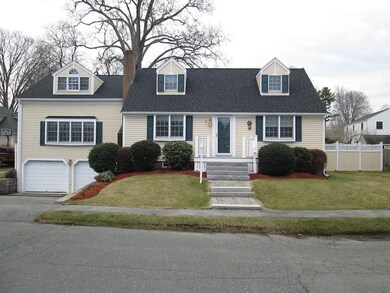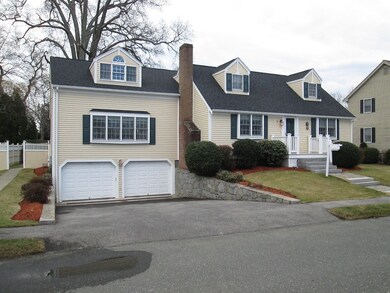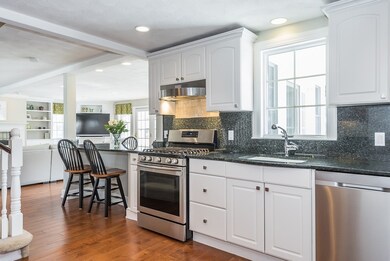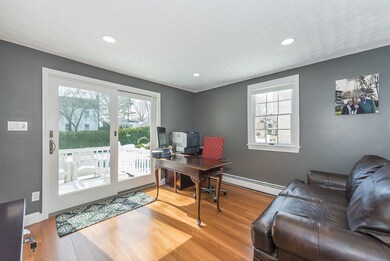
15 Oceanside Dr Beverly, MA 01915
Beverly Cove NeighborhoodEstimated Value: $1,310,000 - $1,427,625
Highlights
- Marina
- Medical Services
- Waterfront
- Golf Course Community
- In Ground Pool
- Custom Closet System
About This Home
As of June 2018Classic cape nestled in the heart of the coveted Beverly cove neighborhood. Steps to Atlantic ocean and all of the wonders the Lynch Park area offers. Within close distance of the center of Beverly for dining, shows, concerts, colleges, trains to Boston, shopping and easy access to the coast of New England and major highways. This immaculate residence is virtually new throughout. The open concept kitchen, oversized family and adjoining dining room are sun drenched with Anderson sliders that view a private fenced yard, manicured lawn and exceptional gunite pool area. The 4 -5 bedrooms, 2 bath , 2 car garage, 2 stairways and finished basement offer private rooms for everyone. The master bedroom, with cathedral ceiling,opens to a balcony that invites in the ocean breezes. Multiple fireplaces, bookcases, tiled showers, recessed lighting, designer colors, superior trims, gleaming hardwood floors, all highlight the quality of this home. The pictures tell the story. Come home to the Cove!
Last Listed By
Michael McNiff
Coldwell Banker Realty - Beverly Listed on: 03/23/2018

Home Details
Home Type
- Single Family
Est. Annual Taxes
- $7,486
Year Built
- Built in 1953 | Remodeled
Lot Details
- 10,454 Sq Ft Lot
- Waterfront
- Near Conservation Area
- Fenced
- Landscaped Professionally
- Sprinkler System
- Cleared Lot
- Property is zoned R10
Parking
- 2 Car Attached Garage
- Tuck Under Parking
- Parking Storage or Cabinetry
- Garage Door Opener
- Driveway
- Open Parking
- Off-Street Parking
Home Design
- Cape Cod Architecture
- Frame Construction
- Shingle Roof
- Concrete Perimeter Foundation
Interior Spaces
- 3,311 Sq Ft Home
- Wet Bar
- Chair Railings
- Cathedral Ceiling
- Recessed Lighting
- Insulated Windows
- Window Screens
- Sliding Doors
- Family Room with Fireplace
- 2 Fireplaces
- Living Room with Fireplace
- Home Office
- Bonus Room
- Storm Doors
Kitchen
- Stove
- Range
- Microwave
- Plumbed For Ice Maker
- Dishwasher
- Stainless Steel Appliances
- Solid Surface Countertops
- Disposal
Flooring
- Wood
- Wall to Wall Carpet
- Ceramic Tile
Bedrooms and Bathrooms
- 4 Bedrooms
- Primary bedroom located on second floor
- Custom Closet System
- 2 Full Bathrooms
- Bathtub with Shower
- Separate Shower
Laundry
- Laundry on upper level
- Washer and Electric Dryer Hookup
Finished Basement
- Basement Fills Entire Space Under The House
- Interior Basement Entry
- Garage Access
- Sump Pump
- Block Basement Construction
Outdoor Features
- In Ground Pool
- Balcony
- Deck
- Patio
- Rain Gutters
Location
- Property is near public transit
- Property is near schools
Schools
- Cove Elementary School
- Memorial Middle School
- BHS High School
Utilities
- No Cooling
- 4 Heating Zones
- Baseboard Heating
- Natural Gas Connected
- Gas Water Heater
- Cable TV Available
Listing and Financial Details
- Assessor Parcel Number 4182823
Community Details
Overview
- Cove/Lynch Park Subdivision
Amenities
- Medical Services
- Shops
- Coin Laundry
Recreation
- Marina
- Golf Course Community
- Tennis Courts
- Park
- Jogging Path
- Bike Trail
Similar Homes in Beverly, MA
Home Values in the Area
Average Home Value in this Area
Property History
| Date | Event | Price | Change | Sq Ft Price |
|---|---|---|---|---|
| 06/18/2018 06/18/18 | Sold | $840,000 | -4.5% | $254 / Sq Ft |
| 04/26/2018 04/26/18 | Pending | -- | -- | -- |
| 03/22/2018 03/22/18 | For Sale | $879,900 | -- | $266 / Sq Ft |
Tax History Compared to Growth
Tax History
| Year | Tax Paid | Tax Assessment Tax Assessment Total Assessment is a certain percentage of the fair market value that is determined by local assessors to be the total taxable value of land and additions on the property. | Land | Improvement |
|---|---|---|---|---|
| 2025 | $11,675 | $1,062,300 | $617,100 | $445,200 |
| 2024 | $11,502 | $1,024,200 | $579,000 | $445,200 |
Agents Affiliated with this Home
-

Seller's Agent in 2018
Michael McNiff
Coldwell Banker Realty - Beverly
(978) 927-1111
-
Kevin Pietrini

Seller Co-Listing Agent in 2018
Kevin Pietrini
Coldwell Banker Realty - Beverly
(978) 578-4376
1 in this area
67 Total Sales
Map
Source: MLS Property Information Network (MLS PIN)
MLS Number: 72297395
APN: BEVE-000013-000120
- 15 Oceanside Dr
- 13 Evergreen Dr
- 13 Oceanside Dr
- 17 Oceanside Dr
- 11 Evergreen Dr
- 15 Evergreen Dr
- 20 Oceanside Dr
- 18 Oceanside Dr
- 29 E Corning St
- 33 E Corning St
- 35 E Corning St
- 10 Evergreen Dr
- 14 Oceanside Dr
- 12 Evergreen Dr
- 7 Evergreen Dr
- 16 Oceanside Dr
- 16A Oceanside Dr
- 12 Oceanside Dr
- 37 E Corning St
- 8 Evergreen Dr
