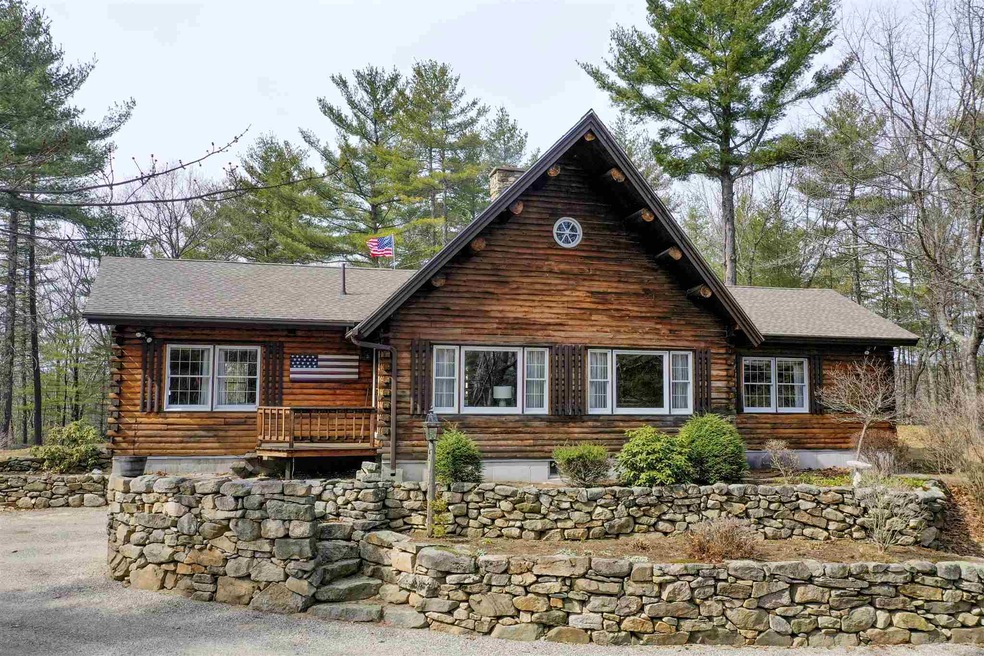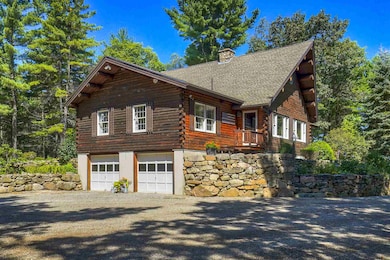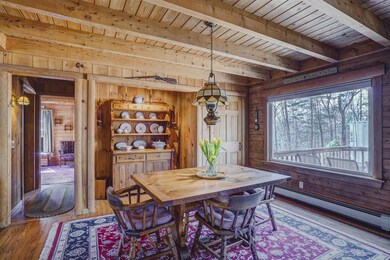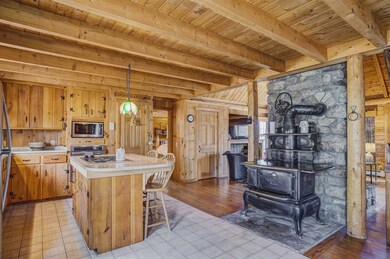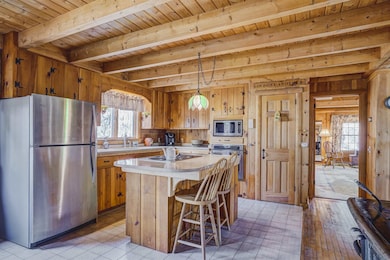
15 Old Mail Rd Amherst, NH 03031
Estimated Value: $713,747 - $796,000
Highlights
- Water Access
- Barn
- Countryside Views
- Wilkins Elementary School Rated A
- 13.26 Acre Lot
- Deck
About This Home
As of September 2020Please check back. IMMACULATE STORYBOOK LOG CABIN ON THE HILL...THIS IS WHAT DREAMS ARE MADE OF! Nestled on rolling acreage with easy access to major thoroughfares you’ll enjoy tranquil living on thirteen private acres. A curving drive past mature evergreen and leafy trees takes you to a charming natural home surrounded by stone walls and bathed in sunlight. A quick walk up rough hewn steps to the welcoming front porch leads you to a stunning open and airy home like no other. High ceilings and open interiors wrapped in warm knotty pine will take your breath away. Natural light streams in from picture windows that frame lovely seasonal views. A soaring two-sided fieldstone chimney with two wood stoves is the heart of this open concept home providing ample warmth during cold months. Guests will enjoy gathering in the living room for cocktails and it’s easy to have conversations with the cook as the party moves to the adjacent kitchen. Grab a seat at the island clad in natural granite or take the party alfresco to the back deck overlooking a gorgeous wood-lined yard. The first floor master suite will make you feel like you’re on vacation with soaring ceilings and ensuite bath. A second large bedroom boasts lofty beams and incredible light from three walls of windows. An open staircase leads to a loft space full of possibilities. The shingled wood barn with cupola has storage for all your toys. WELCOME TO YOUR ENCHANTING HOME IN THE WOODS! Visit 15OldMail.com for a virtual tour and additional details
Last Agent to Sell the Property
Fine Homes Group International
Keller Williams Realty-Metropolitan License #000697 Listed on: 04/27/2020

Home Details
Home Type
- Single Family
Est. Annual Taxes
- $8,651
Year Built
- Built in 1985
Lot Details
- 13.26 Acre Lot
- Landscaped
- Secluded Lot
- Lot Sloped Up
- Hilly Lot
- Wooded Lot
- Garden
- Property is zoned NT
Parking
- 2 Car Direct Access Garage
- Heated Garage
- Automatic Garage Door Opener
- Stone Driveway
- Gravel Driveway
Home Design
- Log Cabin
- Poured Concrete
- Architectural Shingle Roof
- Cedar
Interior Spaces
- 2-Story Property
- Wired For Sound
- Woodwork
- Cathedral Ceiling
- Ceiling Fan
- Wood Burning Stove
- Double Pane Windows
- Drapes & Rods
- Window Screens
- Open Floorplan
- Dining Area
- Storage
- Countryside Views
Kitchen
- Open to Family Room
- Oven
- Electric Cooktop
- Stove
- Microwave
- Kitchen Island
Flooring
- Wood
- Ceramic Tile
Bedrooms and Bathrooms
- 2 Bedrooms
- En-Suite Primary Bedroom
- Cedar Closet
- Walk-In Closet
- 2 Full Bathrooms
- Whirlpool Bathtub
Laundry
- Dryer
- Washer
Unfinished Basement
- Walk-Out Basement
- Connecting Stairway
- Basement Storage
- Natural lighting in basement
Home Security
- Carbon Monoxide Detectors
- Fire and Smoke Detector
Outdoor Features
- Water Access
- Deck
- Outbuilding
Farming
- Barn
Utilities
- Air Conditioning
- Mini Split Air Conditioners
- Baseboard Heating
- Hot Water Heating System
- Boiler Heating System
- Heating System Uses Oil
- Heating System Uses Wood
- Generator Hookup
- 200+ Amp Service
- Private Water Source
- Drilled Well
- Electric Water Heater
- Mound Septic
- Septic Tank
- Septic Design Available
- Private Sewer
- Leach Field
- Satellite Dish
Community Details
- Hiking Trails
Listing and Financial Details
- Legal Lot and Block 1 / 61
Ownership History
Purchase Details
Home Financials for this Owner
Home Financials are based on the most recent Mortgage that was taken out on this home.Similar Homes in Amherst, NH
Home Values in the Area
Average Home Value in this Area
Purchase History
| Date | Buyer | Sale Price | Title Company |
|---|---|---|---|
| Moody James A | $505,000 | None Available |
Mortgage History
| Date | Status | Borrower | Loan Amount |
|---|---|---|---|
| Open | Moody James A | $305,000 | |
| Previous Owner | Verbeck Douglas | $325,000 |
Property History
| Date | Event | Price | Change | Sq Ft Price |
|---|---|---|---|---|
| 09/16/2020 09/16/20 | Sold | $505,000 | -3.8% | $226 / Sq Ft |
| 08/04/2020 08/04/20 | Pending | -- | -- | -- |
| 04/27/2020 04/27/20 | For Sale | $525,000 | -- | $235 / Sq Ft |
Tax History Compared to Growth
Tax History
| Year | Tax Paid | Tax Assessment Tax Assessment Total Assessment is a certain percentage of the fair market value that is determined by local assessors to be the total taxable value of land and additions on the property. | Land | Improvement |
|---|---|---|---|---|
| 2024 | $10,172 | $443,600 | $159,300 | $284,300 |
| 2023 | $9,706 | $443,600 | $159,300 | $284,300 |
| 2022 | $9,371 | $443,500 | $159,200 | $284,300 |
| 2021 | $9,281 | $435,500 | $159,300 | $276,200 |
| 2020 | $9,139 | $320,900 | $127,600 | $193,300 |
| 2019 | $8,651 | $320,900 | $127,600 | $193,300 |
| 2018 | $8,746 | $321,200 | $127,900 | $193,300 |
| 2017 | $8,354 | $321,200 | $127,900 | $193,300 |
| 2016 | $8,062 | $321,200 | $127,900 | $193,300 |
| 2015 | $8,341 | $315,000 | $126,900 | $188,100 |
| 2014 | $8,398 | $315,000 | $126,900 | $188,100 |
| 2013 | $8,332 | $315,000 | $126,900 | $188,100 |
Agents Affiliated with this Home
-
Fine Homes Group International
F
Seller's Agent in 2020
Fine Homes Group International
Keller Williams Realty-Metropolitan
(860) 778-4519
15 in this area
609 Total Sales
-
Elizabeth Christoffersen

Buyer's Agent in 2020
Elizabeth Christoffersen
Keller Williams Gateway Realty
(603) 689-5013
3 in this area
38 Total Sales
Map
Source: PrimeMLS
MLS Number: 4802681
APN: AMHS-000010-000061-000001
- 59 Horace Greeley Rd Unit 10-56-04
- 16 Pulpit Run
- 10 Greenbriar Ln
- 20 Holly Hill Dr
- 76 Joppa Hill Rd
- 13 Holly Hill Dr
- 114 Blanford Place
- 12 Nathaniel Dr
- 41 Elk Dr
- 273 N Amherst Rd
- 89 Chestnut Hill Rd Unit ``1
- 4 Catesby Ln
- 52 Pulpit Rd
- 27 Grafton Dr
- 17 Wheeler Farm Rd
- 54-A Parkhurst Rd
- 25 Indian Rock Rd Unit 17-4-19
- 55 Indian Rock Rd
- 11 Clark Island Rd
- 99 Pulpit Rd Unit 2
- 15 Old Mail Rd
- 91 Horace Greeley Rd
- 83 Horace Greeley Rd
- 87 Horace Greeley Rd
- 93 Horace Greeley Rd
- 89 Horace Greeley Rd
- 79 Horace Greeley Rd
- 26 Greenbriar Ln
- 5 New South Dr
- 24 Greenbriar Ln
- 1 New South Dr
- 78 Horace Greeley Rd
- 2 Huckabee Farm Rd
- 7 New South Dr
- 7 New Dr S
- 95 Horace Greeley Rd
- 15 New South Dr
- 27 Greenbriar Ln
- 22 Greenbriar Ln
- 9 New South Dr
