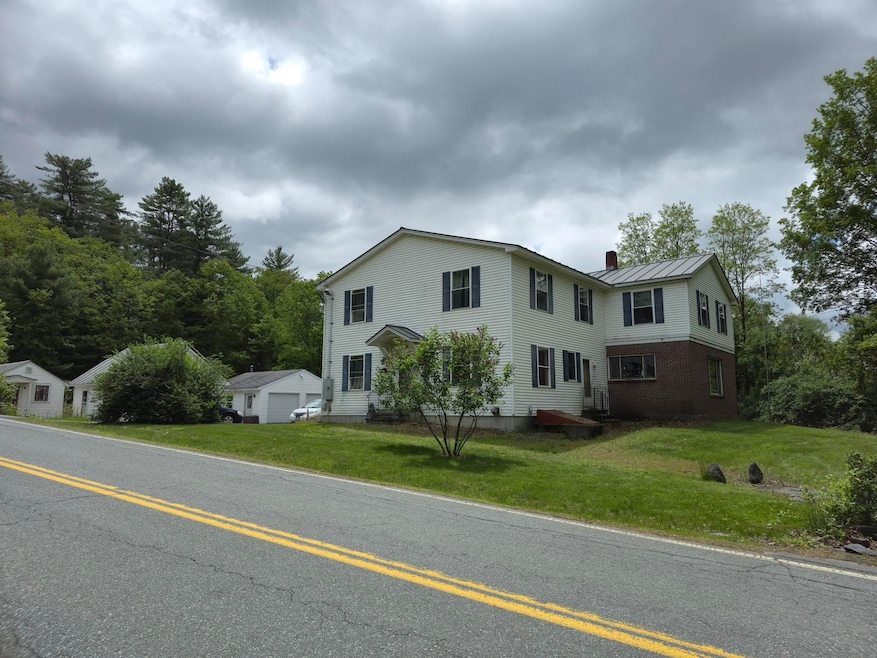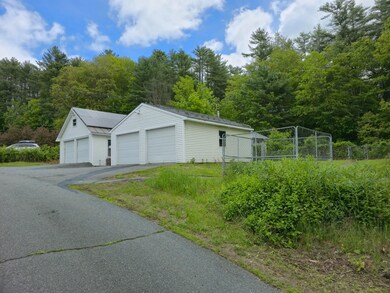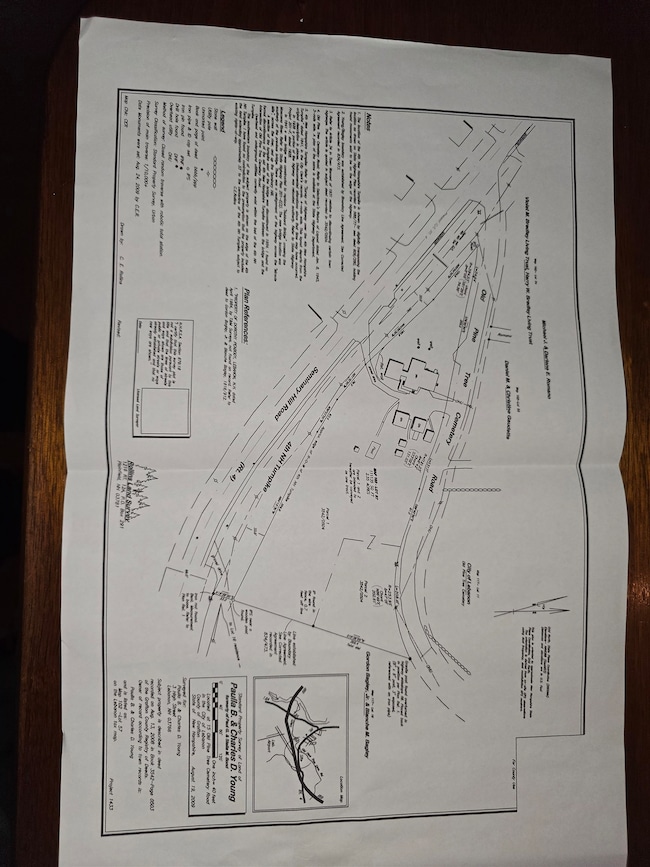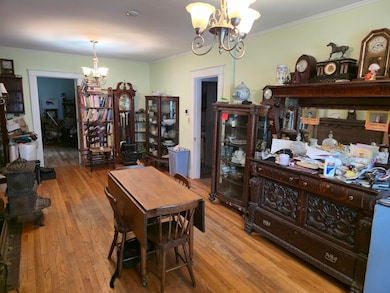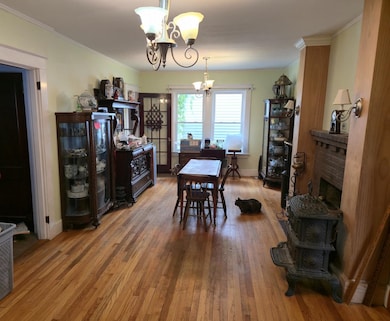15 Old Pine Tree Cemetery Rd West Lebanon, NH 03784
Estimated payment $5,587/month
Highlights
- 3.7 Acre Lot
- Deck
- New Englander Architecture
- Lebanon Middle School Rated A-
- Wood Flooring
- Corner Lot
About This Home
This home must be seen to appreciate. Conveniently located between Lebanon and West Lebanon on a 3.7+/- acre corner lot is this 21 room, 5 bedroom, 2.5 bath home with older charm and updated areas. The kitchen features a center island and stainless steel counter tops, two separate dining areas, sitting room, spacious family room, primary bedroom w/bath, and additional rooms. The second floor has two stairways, central full bath, an open porch, four bedrooms, and additional rooms. This home could easily have an Accessory Dwelling Unit. In the basement is a large shop for woodworking or any other crafts or hobbies. Outside has 2 two car garages, in-ground pool and additional outbuildings. Don’t miss out on this amazing property. No showings on Saturdays
Home Details
Home Type
- Single Family
Est. Annual Taxes
- $18,307
Year Built
- Built in 1910
Lot Details
- 3.7 Acre Lot
- Corner Lot
- Level Lot
- Property is zoned R3
Parking
- 4 Car Garage
- Gravel Driveway
Home Design
- New Englander Architecture
- Concrete Foundation
- Wood Frame Construction
Interior Spaces
- Property has 2 Levels
- Entrance Foyer
- Family Room
- Living Room
- Dining Room
Kitchen
- Dishwasher
- Kitchen Island
Flooring
- Wood
- Tile
- Slate Flooring
Bedrooms and Bathrooms
- 5 Bedrooms
Laundry
- Dryer
- Washer
Basement
- Basement Fills Entire Space Under The House
- Interior Basement Entry
Outdoor Features
- Deck
- Outbuilding
Schools
- Mount Lebanon Elementary School
- Lebanon Middle School
- Lebanon High School
Utilities
- Forced Air Heating System
- Heat Pump System
- Drilled Well
- Phone Available
- Cable TV Available
Listing and Financial Details
- Tax Lot 57
- Assessor Parcel Number 102
Map
Home Values in the Area
Average Home Value in this Area
Tax History
| Year | Tax Paid | Tax Assessment Tax Assessment Total Assessment is a certain percentage of the fair market value that is determined by local assessors to be the total taxable value of land and additions on the property. | Land | Improvement |
|---|---|---|---|---|
| 2024 | $18,588 | $707,300 | $105,300 | $602,000 |
| 2023 | $17,173 | $707,300 | $105,300 | $602,000 |
| 2022 | $16,296 | $707,300 | $105,300 | $602,000 |
| 2021 | $11,809 | $437,700 | $75,300 | $362,400 |
| 2019 | $11,626 | $382,800 | $76,500 | $306,300 |
| 2018 | $3,454 | $382,800 | $76,500 | $306,300 |
| 2017 | $11,132 | $382,800 | $76,500 | $306,300 |
| 2016 | $3,327 | $382,800 | $76,500 | $306,300 |
| 2015 | $10,569 | $382,800 | $76,500 | $306,300 |
| 2014 | $9,226 | $351,200 | $76,500 | $274,700 |
| 2013 | $8,962 | $351,300 | $77,600 | $273,700 |
Property History
| Date | Event | Price | List to Sale | Price per Sq Ft |
|---|---|---|---|---|
| 09/30/2025 09/30/25 | Price Changed | $769,000 | -3.8% | $176 / Sq Ft |
| 07/10/2025 07/10/25 | Price Changed | $799,000 | -6.0% | $183 / Sq Ft |
| 06/23/2025 06/23/25 | For Sale | $850,000 | -- | $195 / Sq Ft |
Source: PrimeMLS
MLS Number: 5048048
APN: LBAN-000102-000057
- 4 Black Bear Ct
- 3 Maple St
- 11 Rock Ridge Blvd
- 36-48 S Main St
- 94 Dogwood Cir
- 13 Pasture Ln
- 35 Railroad Row Unit C3-2
- 204 Mechanic St Unit 12
- 48 Fairview Terrace
- 40 Union St
- 163 Mascoma St
- 184 Hazen St
- 260 Highland Ave
- 722 Fairview Terrace
- 113 Hanover St
- 27 Ash St
- 1049 N Main St
- 25 West St
- 24 Granite St
- 29 Mascoma St
- 79 Seminary Hill Rd
- 77 Seminary Hill Rd
- 241 S Main St
- 132 S Main St
- 103 Lower Hyde Park Unit 103 LHP
- 88 Kriskarli Dr
- 1 West St Unit 1
- 77-79 Christian St
- 21-21 Spencer St
- 75 Bank St
- 343 Mount Support Rd
- 23 Old Etna Rd
- 6 Timberwood Dr
- 42 Wolf Rd
- 25 Foothill St
- 25 Mountain View Dr
- 2 Gile Dr
- 2015 Quechee Main St Unit 4
- 2015 Quechee Main St Unit 4
- 335 Us-4 Unit A
