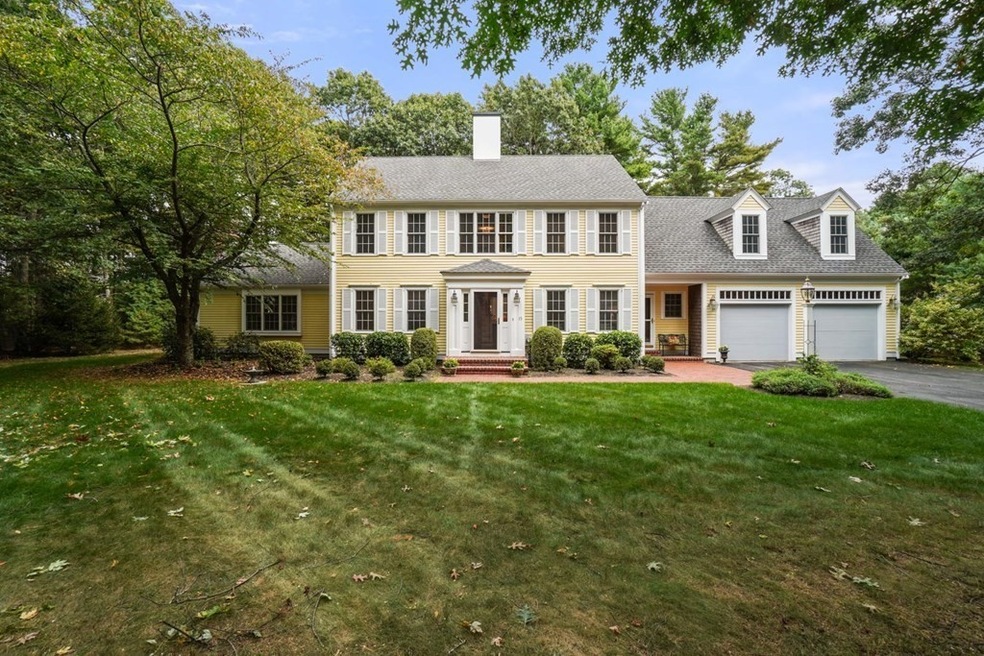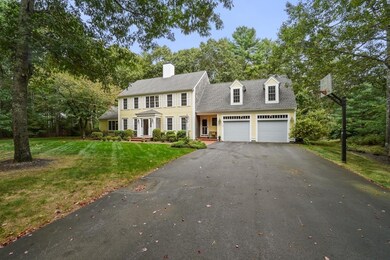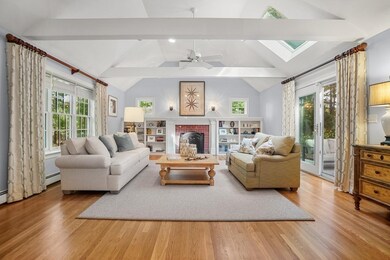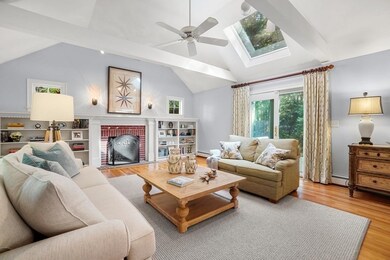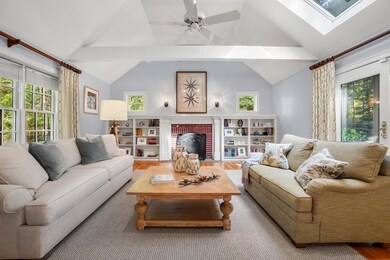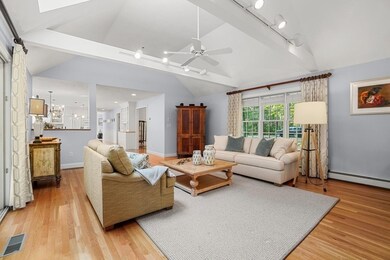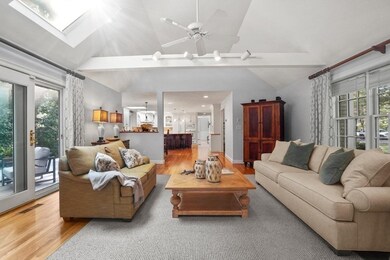
15 Parkers Grove Ln Duxbury, MA 02332
Estimated Value: $1,372,000 - $1,577,000
Highlights
- Deck
- Wood Flooring
- Patio
- Alden School Rated A-
- Porch
- Central Air
About This Home
As of December 2020This stately four bedroom Colonial, located on desirable Parkers Grove Lane, represents comfortable family living. Light and bright with a wall of windows, the open eat-in kitchen showcasing granite countertops and center island flows into adjoining oversized family room with fireplace, built-in's and soaring ceilings. Formal living room and dining room are a welcoming space for holiday gatherings. Second floor boasts four spacious bedrooms and two full baths. Owner's suite is a lavish retreat with a sitting area, walk-in closet, and a luxurious master bath. Finished lower level offers something for everyone, with a generous sized room for watching movies and sports, and a second room that is an ideal space for home schooling students of all ages. Lots of unfinished space for storage, 2 car garage, central air, whole house generator, and a gorgeous yard with private deck and patio. Impeccable!
Home Details
Home Type
- Single Family
Est. Annual Taxes
- $13,864
Year Built
- Built in 2000
Lot Details
- Year Round Access
- Sprinkler System
- Property is zoned PD
Parking
- 2 Car Garage
Kitchen
- Range
- Dishwasher
Flooring
- Wood
- Wall to Wall Carpet
- Tile
Outdoor Features
- Deck
- Patio
- Porch
Schools
- DHS High School
Utilities
- Central Air
- Hot Water Baseboard Heater
- Heating System Uses Gas
- Natural Gas Water Heater
- Private Sewer
Additional Features
- Basement
Listing and Financial Details
- Assessor Parcel Number M:047 B:041 L:012
Ownership History
Purchase Details
Home Financials for this Owner
Home Financials are based on the most recent Mortgage that was taken out on this home.Purchase Details
Purchase Details
Similar Homes in Duxbury, MA
Home Values in the Area
Average Home Value in this Area
Purchase History
| Date | Buyer | Sale Price | Title Company |
|---|---|---|---|
| Bonnie K Burnham Ret | $975,100 | None Available | |
| Beverly B Lovett T | -- | -- | |
| Lovett Robert B | $635,000 | -- |
Mortgage History
| Date | Status | Borrower | Loan Amount |
|---|---|---|---|
| Open | Bonnie K Burnham Ret | $150,000 | |
| Previous Owner | Lovett Robert B | $275,000 | |
| Previous Owner | Lovett Robert B | $465,000 | |
| Previous Owner | Lovett Robert B | $469,000 | |
| Previous Owner | Lovett Robert B | $469,000 |
Property History
| Date | Event | Price | Change | Sq Ft Price |
|---|---|---|---|---|
| 12/07/2020 12/07/20 | Sold | $975,100 | +2.8% | $251 / Sq Ft |
| 10/05/2020 10/05/20 | Pending | -- | -- | -- |
| 10/01/2020 10/01/20 | For Sale | $949,000 | -- | $244 / Sq Ft |
Tax History Compared to Growth
Tax History
| Year | Tax Paid | Tax Assessment Tax Assessment Total Assessment is a certain percentage of the fair market value that is determined by local assessors to be the total taxable value of land and additions on the property. | Land | Improvement |
|---|---|---|---|---|
| 2025 | $13,864 | $1,367,300 | $488,900 | $878,400 |
| 2024 | $13,902 | $1,381,900 | $467,300 | $914,600 |
| 2023 | $12,842 | $1,201,300 | $501,700 | $699,600 |
| 2022 | $12,263 | $955,100 | $319,300 | $635,800 |
| 2021 | $11,667 | $805,700 | $307,400 | $498,300 |
| 2020 | $11,826 | $806,700 | $279,300 | $527,400 |
| 2019 | $11,773 | $802,000 | $262,500 | $539,500 |
| 2018 | $11,785 | $777,400 | $248,200 | $529,200 |
| 2017 | $11,557 | $745,100 | $248,200 | $496,900 |
| 2016 | $11,423 | $734,600 | $237,700 | $496,900 |
| 2015 | $10,908 | $699,200 | $202,300 | $496,900 |
Agents Affiliated with this Home
-
Susie Caliendo

Seller's Agent in 2020
Susie Caliendo
Waterfront Realty Group
(781) 910-8141
152 Total Sales
-
Kelsey Berman

Buyer's Agent in 2020
Kelsey Berman
Waterfront Realty Group
(617) 835-3133
54 Total Sales
Map
Source: MLS Property Information Network (MLS PIN)
MLS Number: 72735419
APN: DUXB-000047-000041-000012
- 20 Buckboard Rd
- 0 Kingstown Way
- 36 Village Way
- 37 Forge Way
- 29 Harvest Dr
- 0 East St
- 42 Trout Farm Ln Unit 2
- 6 Kingstown Way
- 7 Silver Birch Ln
- 13 Silver Birch Ln
- 26 Silver Birch Ln
- 29 Bayberry Ln
- 2 Treetop Ln Unit 4
- 1 Tarkiln Rd
- 57 Mountain Ash Dr
- 45 Elis Ln
- 62 Bianca Rd
- 19 Flint Locke Dr
- 70 Humphreys Ln
- 130 Rogers Way
