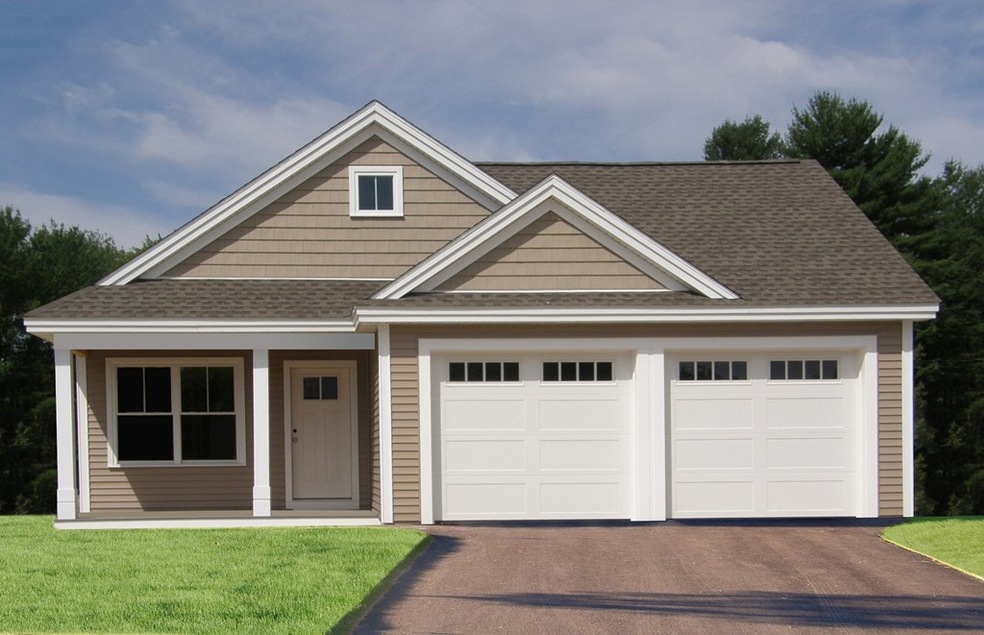
15 Pasture Ln Unit 20 Nashua, NH 03062
West Hollis NeighborhoodEstimated Value: $534,000 - $575,000
About This Home
As of July 2020Thompson's Preserve 39 ranch style detached condo's for 55 years and older. Our Fairfield model 2 bedroom 2 bath single level living, two car attached garage, full basements, buyers choice of flooring, cabinets & counters. Don't wait, Ready to occupy in 60 days or less.
Last Agent to Sell the Property
Thomas McPherson
RE/MAX Innovative Properties Listed on: 12/17/2019

Last Buyer's Agent
Tami Pelletier
Pelletier Realty Group
Property Details
Home Type
- Condominium
Est. Annual Taxes
- $8,448
Year Built
- Built in 2019
Parking
- 2 Car Garage
Kitchen
- Microwave
- Dishwasher
Flooring
- Wood
- Wall to Wall Carpet
Laundry
- Dryer
- Washer
Utilities
- Forced Air Heating and Cooling System
- Natural Gas Water Heater
- Private Sewer
Additional Features
- Basement
Community Details
- Pets Allowed
Ownership History
Purchase Details
Home Financials for this Owner
Home Financials are based on the most recent Mortgage that was taken out on this home.Purchase Details
Home Financials for this Owner
Home Financials are based on the most recent Mortgage that was taken out on this home.Similar Homes in Nashua, NH
Home Values in the Area
Average Home Value in this Area
Purchase History
| Date | Buyer | Sale Price | Title Company |
|---|---|---|---|
| Reichard Katherine M | $510,000 | None Available | |
| Goncalves Joao A | $364,400 | None Available |
Mortgage History
| Date | Status | Borrower | Loan Amount |
|---|---|---|---|
| Open | Reichard Katherine M | $167,500 | |
| Closed | Reichard Katherine M | $170,000 | |
| Previous Owner | Goncalves Joao A | $150,000 |
Property History
| Date | Event | Price | Change | Sq Ft Price |
|---|---|---|---|---|
| 07/17/2020 07/17/20 | Sold | $364,400 | 0.0% | $317 / Sq Ft |
| 05/22/2020 05/22/20 | Pending | -- | -- | -- |
| 04/22/2020 04/22/20 | Price Changed | $364,400 | 0.0% | $317 / Sq Ft |
| 04/22/2020 04/22/20 | For Sale | $364,400 | +2.7% | $317 / Sq Ft |
| 03/01/2020 03/01/20 | Pending | -- | -- | -- |
| 12/17/2019 12/17/19 | For Sale | $354,900 | -- | $309 / Sq Ft |
Tax History Compared to Growth
Tax History
| Year | Tax Paid | Tax Assessment Tax Assessment Total Assessment is a certain percentage of the fair market value that is determined by local assessors to be the total taxable value of land and additions on the property. | Land | Improvement |
|---|---|---|---|---|
| 2023 | $8,448 | $463,400 | $0 | $463,400 |
| 2022 | $8,374 | $463,400 | $0 | $463,400 |
| 2021 | $7,091 | $305,400 | $0 | $305,400 |
| 2020 | $5,083 | $224,800 | $0 | $224,800 |
| 2019 | $0 | $0 | $0 | $0 |
Agents Affiliated with this Home
-

Seller's Agent in 2020
Thomas McPherson
RE/MAX
(603) 589-2351
-

Buyer's Agent in 2020
Tami Pelletier
Pelletier Realty Group
(603) 494-2331
1 in this area
78 Total Sales
Map
Source: MLS Property Information Network (MLS PIN)
MLS Number: 72601227
APN: NASH M:D L:00032 U:20
- 40 Trout Brook Dr
- 40 Farmwood Dr
- 15 Westpoint Terrace
- 1096 W Hollis St
- 44 Diamondback Ave
- 24 Tanglewood Dr
- 9 Schwinn Dr Unit U-92
- 14 Eric Ave
- 17 Eric Ave Unit 1517
- 4 Ponderosa Ave
- 13 Satin Ave
- 22 Marina Dr
- 17 Craftsman Ln
- 1 Pepperell Cir
- 67 Groton Rd
- 9 Houston Dr Unit 9
- 424 Main Dunstable Rd
- 4 Gary St
- 33 Carlene Dr Unit U31
- 12 Michael Ave
- 15 Pasture Ln
- 15 Pasture Ln Unit 20
- 11 Pasture Ln Unit 22
- 21 Pasture Ln Unit 17
- 65 Gilson Rd
- 35 Pasture Ln Unit 3
- 13 Pasture Ln Unit 21
- 16 Pasture Ln
- 19 Pasture Ln Unit 18
- 3 Pasture Ln Unit 26
- 22 Pasture Ln Unit 35
- 28 Pasture Ln Unit 38
- 28 Pasture Ln Unit 37
- 30 Pasture Ln Unit 39
- 26 Pasture Ln Unit 37
- 9 Paddock Cir Unit 11
- 5 Paddock Cir Unit 13
- 11 Paddock Cir Unit 10
- 13 Paddock Cir Unit 9
- 69 Gilson Rd
