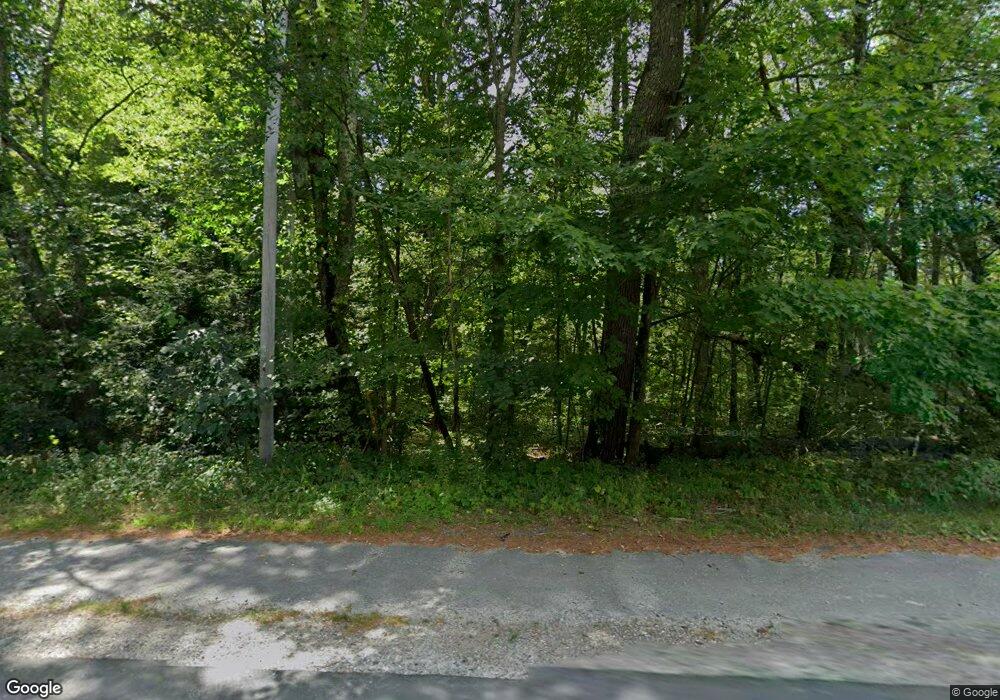15 Pepperell Rd Brookline, NH 03033
7
Beds
5
Baths
4,194
Sq Ft
2.13
Acres
About This Home
This home is located at 15 Pepperell Rd, Brookline, NH 03033. 15 Pepperell Rd is a home located in Hillsborough County with nearby schools including Richard Maghakian Memorial School, Captain Samuel Douglass Academy, and Hollis-Brookline Middle School.
Create a Home Valuation Report for This Property
The Home Valuation Report is an in-depth analysis detailing your home's value as well as a comparison with similar homes in the area
Home Values in the Area
Average Home Value in this Area
Tax History Compared to Growth
Map
Nearby Homes
- 46 Oak Hill Rd
- 55 Oak Hill Rd
- 6 Flint Meadow Dr
- 22 Hobart Hill Rd
- 6 High Oaks Path
- 28A Rocky Pond Rd
- 7 Winterberry Rd
- 9 Winterberry Rd
- 5 Carons Way
- 167 Route 13
- 22 Austin Ln
- 143 Worcester Rd
- 21 Cranberry St
- 364 Townsend Hill Rd
- 15 N End Rd
- 93 Old Milford Rd
- 179 Brookline St
- 10 Boynton St
- 0 Brookline St
- 64 Meadow Rd
- 19 Pepperell Rd
- 13 Pepperell Rd
- 21 Pepperell Rd
- 11 Pepperell Rd
- 1 Cider Mill Rd
- 2 Bohanon Bridge Rd
- 2 Bohannon Bridge Rd
- 3 Cider Mill Rd
- 2 Cross Rd
- 4 Bohannon Bridge Rd
- 5 Cider Mill Rd
- 6 Bohannon Bridge Rd
- 24 Pepperell Rd
- 4 Cider Mill Rd
- 7 Cider Mill Rd
- 5 Nissitissit Rd
- 22 Pepperell Rd
- 38 Pepperell Rd
- 4 Smith Rd
- 8 Bohannon Bridge Rd
